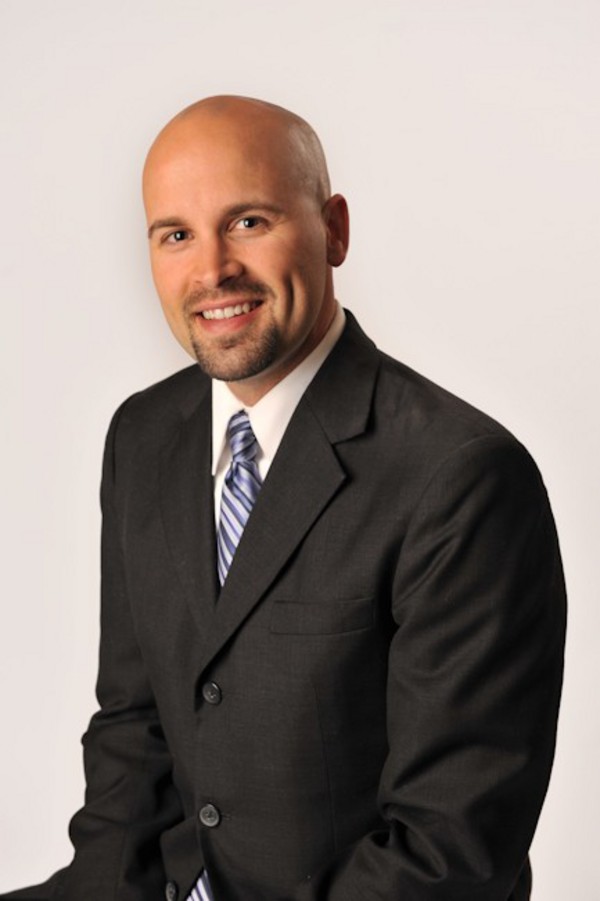Sheena Gamble
Real Estate Associate
- 780-678-1283
- 780-672-7761
- 780-672-7764
- [email protected]
-
Battle River Realty
4802-49 Street
Camrose, AB
T4V 1M9
2 Homes in 1! Boasting over 3,775 of total developed sqft with NEW A/C in the master planned LAKE community of HARMONY! Situated on a .19 ACRE fully landscaped + TREED corner lot with beautiful home + CARRIAGE house. Charming meld of modern and traditional layout in the 2-Storey home highlighted by an abundance of natural light. Welcoming foyer and main level with high end LVP + 9ft knockdown ceilings, leads to timeless white shaker kitchen with quartz countertops, stainless steel appliances + hoodfan, with separate wall oven & gas range. Central island + extended butler & walk-in pantry. Dining/nook area opens to living room with linear fireplace + rustic wood mantle. Back entrance/mudroom with rustic built-in locker detail, den/study + 2 pc powder room. Impressive primary retreat with 5 pc ensuite with soaker tub, floor to ceiling laced subway shower, dual vanities + walk-in closet. Flex/bonus area + 2 additional good sized bedrooms, 4 pc bath & laundry room. Fully finished lower level with 9ft knockdown ceilings, spacious family/theatre room, rec room + GYM plus HUGE 4th BEDROOM + 4 pc bathroom. Nice sized composite deck with BBQ gas line, landscaped backyard with trees + built-in back firepit area with benches & space for the kids, new insulated shed or area for trailer & room for a GARDEN! Heated TRIPLE garage + CARRIAGE LEGAL SUITE above! Perfect space for family, a nanny, adult child, or mortgage helper! Market rent would be above $1,800+ per/month. Interior staircase leads up to an open concept design featuring 9 foot knockdown ceilings + LVP floors and lots of light. Custom white shaker kitchen with quartz countertops, stainless steel appliances including a gas range. Living room + tech area opens to sliding doors to West facing deck with Mountain Views and BBQ gas line. Bedroom + 4 pc bath & laundry. Explore the active lifestyle and all the amenities that Harmony offers, including the beach club, 40-acre lake, skate/adventure park, Mickelson National Golf Course, Launchpad, shopping & more. Only 25 minutes to Downtown & 45 minutes to Canmore! A true GEM of a property! (id:50955)
| MLS® Number | A2147694 |
| Property Type | Single Family |
| Community Name | Harmony |
| AmenitiesNearBy | Airport, Golf Course, Playground, Schools, Water Nearby |
| CommunityFeatures | Golf Course Development, Lake Privileges |
| Features | Back Lane |
| ParkingSpaceTotal | 4 |
| Plan | 1612676 |
| Structure | Shed, See Remarks, Deck |
| BathroomTotal | 4 |
| BedroomsAboveGround | 3 |
| BedroomsBelowGround | 1 |
| BedroomsTotal | 4 |
| Amenities | Clubhouse |
| Appliances | Refrigerator, Cooktop - Gas, Dishwasher, Microwave, Oven - Built-in, Hood Fan, Garage Door Opener |
| BasementDevelopment | Finished |
| BasementType | Full (finished) |
| ConstructedDate | 2017 |
| ConstructionStyleAttachment | Detached |
| CoolingType | Central Air Conditioning |
| ExteriorFinish | Composite Siding |
| FireplacePresent | Yes |
| FireplaceTotal | 1 |
| FlooringType | Carpeted, Ceramic Tile, Laminate |
| FoundationType | Poured Concrete |
| HalfBathTotal | 1 |
| HeatingFuel | Natural Gas |
| HeatingType | Forced Air |
| StoriesTotal | 2 |
| SizeInterior | 2112 Sqft |
| TotalFinishedArea | 2112 Sqft |
| Type | House |
| UtilityWater | Municipal Water |
| RV | |
| RV | |
| RV | |
| Attached Garage | 3 |
| Acreage | No |
| FenceType | Fence |
| LandAmenities | Airport, Golf Course, Playground, Schools, Water Nearby |
| LandscapeFeatures | Garden Area, Landscaped, Lawn |
| Sewer | Municipal Sewage System |
| SizeDepth | 44.93 M |
| SizeFrontage | 15.86 M |
| SizeIrregular | 0.19 |
| SizeTotal | 0.19 Ac|7,251 - 10,889 Sqft |
| SizeTotalText | 0.19 Ac|7,251 - 10,889 Sqft |
| ZoningDescription | Cd129 |
| Level | Type | Length | Width | Dimensions |
|---|---|---|---|---|
| Lower Level | Recreational, Games Room | 25.50 Ft x 17.17 Ft | ||
| Lower Level | Bedroom | 16.33 Ft x 11.42 Ft | ||
| Lower Level | 4pc Bathroom | 8.67 Ft x 5.00 Ft | ||
| Lower Level | Furnace | 8.83 Ft x 17.83 Ft | ||
| Main Level | Living Room | 18.17 Ft x 12.75 Ft | ||
| Main Level | Eat In Kitchen | 18.17 Ft x 10.00 Ft | ||
| Main Level | Dining Room | 8.92 Ft x 13.08 Ft | ||
| Main Level | Foyer | 5.92 Ft x 7.42 Ft | ||
| Main Level | Office | 9.33 Ft x 8.00 Ft | ||
| Main Level | 2pc Bathroom | 5.08 Ft x 5.00 Ft | ||
| Upper Level | Primary Bedroom | 16.00 Ft x 19.42 Ft | ||
| Upper Level | Other | 12.17 Ft x 8.92 Ft | ||
| Upper Level | Bedroom | 10.08 Ft x 10.08 Ft | ||
| Upper Level | Bedroom | 10.75 Ft x 10.08 Ft | ||
| Upper Level | Laundry Room | 8.58 Ft x 6.17 Ft | ||
| Upper Level | Loft | 7.50 Ft x 11.17 Ft | ||
| Upper Level | 4pc Bathroom | 4.92 Ft x 8.58 Ft | ||
| Upper Level | 5pc Bathroom | 12.08 Ft x 9.50 Ft |


