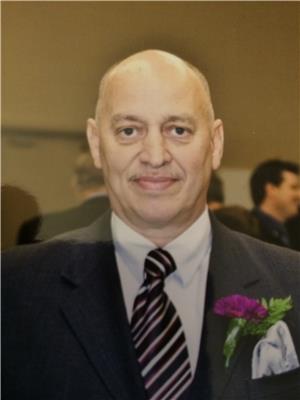Steven Falk
Real Estate Associate
- 780-226-4432
- 780-672-7761
- 780-672-7764
- [email protected]
-
Battle River Realty
4802-49 Street
Camrose, AB
T4V 1M9
Located in the Quiet Country Town of Trochu Alberta you will find this readily Available Great Family bungalow, 1148 sq. ft. on the main floor features a generous living room, bright dining room with new patio door on to a deck, kitchen with lots of cupboards & counter space. There are three nice size bedrooms with a full 4 Pc bathroom and a Partially developed basement. This home Boasts a Massive lot, (Almost 1/2 acre) with a flower & vegetable garden, a few shrubs and berry trees in the back make it very cozy. It was built when there was the best lumber available in 1960 and true craftsman carpenters, then placed on a concrete basement in the early 1980s. Really the best of both time periods. It is a very solid home . No Neighbors to the West, or South side. The home has new windows, New Exterior siding as well as a new metal roof. Notice the incredible hardwood floors. in addition to the extra HWT for you families needs there is a newer furnace and AIR CONDITIONING is also a new feature. It will be so cozy after you put a fresh coat of paint with your colors. Yes, the home needs some love, but don't we all? You and your hubby are a good DIY couple, the price reflects this. You couldn't ask for a better opportunity to build equity. (id:50955)
| MLS® Number | A2148711 |
| Property Type | Single Family |
| AmenitiesNearBy | Golf Course, Park, Playground, Schools, Shopping |
| CommunityFeatures | Golf Course Development |
| Features | See Remarks, No Neighbours Behind |
| ParkingSpaceTotal | 6 |
| Plan | 7910673 |
| Structure | Shed, Deck |
| BathroomTotal | 2 |
| BedroomsAboveGround | 3 |
| BedroomsBelowGround | 1 |
| BedroomsTotal | 4 |
| Appliances | Refrigerator, Dishwasher, Range |
| ArchitecturalStyle | Bungalow |
| BasementDevelopment | Partially Finished |
| BasementType | Full (partially Finished) |
| ConstructedDate | 1960 |
| ConstructionStyleAttachment | Detached |
| CoolingType | Central Air Conditioning |
| FlooringType | Hardwood, Laminate, Linoleum |
| FoundationType | Poured Concrete |
| HeatingFuel | Natural Gas |
| HeatingType | Forced Air |
| StoriesTotal | 1 |
| SizeInterior | 1152 Sqft |
| TotalFinishedArea | 1152 Sqft |
| Type | House |
| Other | |
| Oversize | |
| RV |
| Acreage | No |
| FenceType | Partially Fenced |
| LandAmenities | Golf Course, Park, Playground, Schools, Shopping |
| LandscapeFeatures | Fruit Trees, Garden Area, Lawn |
| SizeDepth | 61.87 M |
| SizeFrontage | 27.48 M |
| SizeIrregular | 17000.00 |
| SizeTotal | 17000 Sqft|10,890 - 21,799 Sqft (1/4 - 1/2 Ac) |
| SizeTotalText | 17000 Sqft|10,890 - 21,799 Sqft (1/4 - 1/2 Ac) |
| ZoningDescription | R2 |
| Level | Type | Length | Width | Dimensions |
|---|---|---|---|---|
| Basement | Family Room | 30.75 Ft x 11.92 Ft | ||
| Basement | Bedroom | 13.92 Ft x 14.00 Ft | ||
| Basement | 4pc Bathroom | 8.33 Ft x 7.67 Ft | ||
| Basement | Laundry Room | 12.00 Ft x 10.17 Ft | ||
| Basement | Furnace | 11.42 Ft x 10.17 Ft | ||
| Basement | Storage | 8.17 Ft x 2.83 Ft | ||
| Main Level | Living Room | 17.08 Ft x 13.58 Ft | ||
| Main Level | Kitchen | 11.83 Ft x 9.08 Ft | ||
| Main Level | Dining Room | 9.50 Ft x 9.33 Ft | ||
| Main Level | Foyer | 5.92 Ft x 5.67 Ft | ||
| Main Level | Primary Bedroom | 13.58 Ft x 9.17 Ft | ||
| Main Level | Bedroom | 11.83 Ft x 10.00 Ft | ||
| Main Level | Bedroom | 11.17 Ft x 10.00 Ft | ||
| Main Level | 4pc Bathroom | 9.17 Ft x 5.00 Ft |
