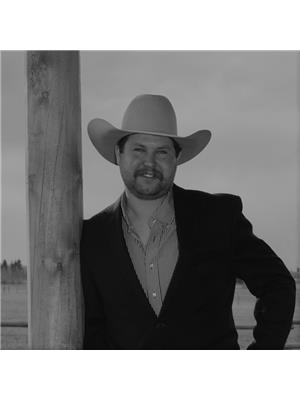Alton Puddicombe
Owner/Broker/Realtor®
- 780-608-0627
- 780-672-7761
- 780-672-7764
- [email protected]
-
Battle River Realty
4802-49 Street
Camrose, AB
T4V 1M9
Welcome to this charming, newly renovated two-bedroom, one-bath home that's perfect for first-time homeowners or those looking to retire in comfort. Step inside to discover fresh updates throughout, including new flooring and a modern kitchen that's ideal for everyday living and entertaining. Enjoy the peace of mind of a new roof, updated plumbing, and a recently serviced furnace and duct system. Both the interior and exterior have been freshly painted, adding a crisp, clean look to the entire property. Conveniently designed, everything is situated on one floor for easy accessibility. This home offers a seamless blend of functionality and style, making it a wonderful choice for your next chapter. (id:50955)
| MLS® Number | A2150386 |
| Property Type | Single Family |
| AmenitiesNearBy | Shopping |
| Features | Treed, No Animal Home, No Smoking Home |
| ParkingSpaceTotal | 2 |
| Plan | 3733p |
| BathroomTotal | 1 |
| BedroomsAboveGround | 2 |
| BedroomsTotal | 2 |
| Appliances | Refrigerator, Oven - Electric, Microwave, Washer & Dryer |
| ArchitecturalStyle | Bungalow |
| BasementType | None |
| ConstructedDate | 1930 |
| ConstructionStyleAttachment | Detached |
| CoolingType | None |
| ExteriorFinish | Stucco |
| FlooringType | Laminate |
| FoundationType | Pillars & Posts, Poured Concrete |
| HeatingFuel | Natural Gas |
| HeatingType | Forced Air |
| StoriesTotal | 1 |
| SizeInterior | 716 Sqft |
| TotalFinishedArea | 716 Sqft |
| Type | House |
| Other | |
| Parking Pad |
| Acreage | No |
| FenceType | Partially Fenced |
| LandAmenities | Shopping |
| LandscapeFeatures | Lawn |
| SizeDepth | 50 M |
| SizeFrontage | 15.24 M |
| SizeIrregular | 6250.00 |
| SizeTotal | 6250 Sqft|4,051 - 7,250 Sqft |
| SizeTotalText | 6250 Sqft|4,051 - 7,250 Sqft |
| ZoningDescription | Cb |
| Level | Type | Length | Width | Dimensions |
|---|---|---|---|---|
| Main Level | Laundry Room | 9.58 Ft x 6.08 Ft | ||
| Main Level | Kitchen | 11.42 Ft x 11.08 Ft | ||
| Main Level | Living Room | 11.67 Ft x 11.42 Ft | ||
| Main Level | Bedroom | 11.67 Ft x 7.42 Ft | ||
| Main Level | Primary Bedroom | 12.92 Ft x 9.58 Ft | ||
| Main Level | 4pc Bathroom | .00 Ft x .00 Ft |

