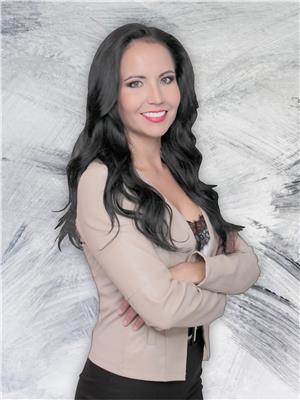Jessica Puddicombe
Owner/Realtor®
- 780-678-9531
- 780-672-7761
- 780-672-7764
- [email protected]
-
Battle River Realty
4802-49 Street
Camrose, AB
T4V 1M9
**LAKEFRONT HOUSE AND ACREAGE!** This BEAUTIFUL custom built cedar home with metal roofing, is just a stone's throw to the beach on Muriel Lake! The MAIN FLOOR features a dreamy kitchen with a large eat at island, dining room with doors leading to a MASSIVE NEW deck that extends the full length of the house, huge living room with a 2 way gas fireplace, stunning cathedral ceilings, an expansive wall of windows, bright laundry room, 3pc BTHRM & 2 BDRMS. The whole UPPER level(296sq feet) is the primary suite with a 3pc ensuite & walk-in closet. The fully finished BASEMENT features new vinyl floors, knotty pine ceiling, a pellet stove, a large family room, 3pc BTHRM & office space(potential space for 4th bdrm). Exterior has a TRIPLE detached garage, a single detached heated garage, round about paved driveway, fire pit area, veg. garden & DIRECT ACCESS TO THE BEACH!! If you want to have a beautiful home ON THE LAKE this is it! (id:50955)
| MLS® Number | E4397991 |
| Property Type | Single Family |
| Neigbourhood | Southside Muriel Lake |
| CommunityFeatures | Lake Privileges |
| Features | See Remarks, No Smoking Home |
| Structure | Deck, Fire Pit |
| ViewType | Lake View |
| WaterFrontType | Waterfront On Lake |
| BathroomTotal | 3 |
| BedroomsTotal | 3 |
| Amenities | Vinyl Windows |
| Appliances | Dishwasher, Dryer, Garage Door Opener Remote(s), Garage Door Opener, Hood Fan, Refrigerator, Storage Shed, Stove, Central Vacuum, Washer, See Remarks |
| BasementDevelopment | Finished |
| BasementType | Full (finished) |
| CeilingType | Vaulted |
| ConstructedDate | 1998 |
| ConstructionStyleAttachment | Detached |
| FireProtection | Smoke Detectors |
| FireplaceFuel | Gas |
| FireplacePresent | Yes |
| FireplaceType | Unknown |
| HeatingType | Forced Air |
| StoriesTotal | 2 |
| SizeInterior | 1651.2915 Sqft |
| Type | House |
| Oversize | |
| Detached Garage | |
| See Remarks |
| Acreage | No |
| FenceType | Not Fenced |
| FrontsOn | Waterfront |
| SizeIrregular | 0.95 |
| SizeTotal | 0.95 Ac |
| SizeTotalText | 0.95 Ac |
| SurfaceWater | Lake |
| Level | Type | Length | Width | Dimensions |
|---|---|---|---|---|
| Basement | Family Room | Measurements not available | ||
| Basement | Utility Room | Measurements not available | ||
| Main Level | Living Room | Measurements not available | ||
| Main Level | Dining Room | Measurements not available | ||
| Main Level | Kitchen | Measurements not available | ||
| Main Level | Bedroom 2 | Measurements not available | ||
| Main Level | Bedroom 3 | Measurements not available | ||
| Main Level | Laundry Room | Measurements not available | ||
| Upper Level | Primary Bedroom | Measurements not available |


1 (780) 826-2880
1 (780) 826-5465
www.northernlightsrealestate.com/