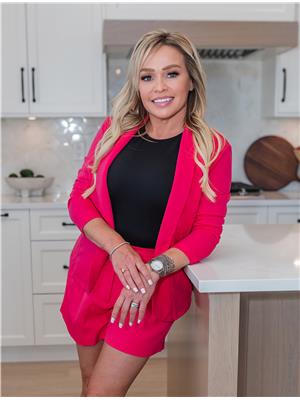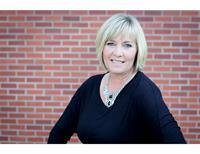Angeline Rolf
Real Estate Associate
- 780-678-6252
- 780-672-7761
- 780-672-7764
- [email protected]
-
Battle River Realty
4802-49 Street
Camrose, AB
T4V 1M9
Maintenance, Common Area Maintenance
$42 MonthlyLAKE LIFE AWAITS! Welcome to this this beautiful, 2 story treasure at Lake Newell Resort! Spacious entrance greets you as you enter this lovely home with a comfortable living room, perfect for cozy nights at home, good size kitchen with dark cabinetry & quartz counters and convenient main floor laundry with 2 piece bath. The upper level has 3 bedrooms & 2 full baths. Basement is fully developed with a TV room, games room, storage area and a full bath. There is also space to build a 4th bedroom. The attached garage is heated and finished with plenty of room for your kayaks and paddleboards! There's a fenced yard for kids and pets with underground sprinklers. Imagine waking up to a quiet morning coffee on your deck, spending your days exploring the lake, and ending with stunning sunsets. This is more than a home; it’s a lifestyle. Don’t miss the opportunity to own this slice of paradise. Start living the lake life you’ve always dreamed of! (id:50955)
| MLS® Number | A2150084 |
| Property Type | Single Family |
| AmenitiesNearBy | Playground, Recreation Nearby, Water Nearby |
| CommunityFeatures | Lake Privileges, Fishing, Pets Allowed |
| Features | Cul-de-sac, Pvc Window |
| ParkingSpaceTotal | 4 |
| Plan | 9411173 |
| Structure | Deck |
| BathroomTotal | 4 |
| BedroomsAboveGround | 3 |
| BedroomsTotal | 3 |
| Amenities | Rv Storage |
| Appliances | Refrigerator, Dishwasher, Stove, Window Coverings |
| BasementDevelopment | Finished |
| BasementType | Full (finished) |
| ConstructedDate | 2014 |
| ConstructionStyleAttachment | Detached |
| CoolingType | Central Air Conditioning |
| ExteriorFinish | Stucco |
| FlooringType | Carpeted, Laminate, Linoleum |
| FoundationType | Poured Concrete |
| HalfBathTotal | 1 |
| HeatingFuel | Natural Gas |
| HeatingType | Forced Air |
| StoriesTotal | 2 |
| SizeInterior | 1352 Sqft |
| TotalFinishedArea | 1352 Sqft |
| Type | House |
| Attached Garage | 2 |
| Acreage | No |
| FenceType | Fence |
| LandAmenities | Playground, Recreation Nearby, Water Nearby |
| LandscapeFeatures | Landscaped |
| SizeDepth | 31.7 M |
| SizeFrontage | 11.28 M |
| SizeIrregular | 0.12 |
| SizeTotal | 0.12 Ac|4,051 - 7,250 Sqft |
| SizeTotalText | 0.12 Ac|4,051 - 7,250 Sqft |
| ZoningDescription | Res- H |
| Level | Type | Length | Width | Dimensions |
|---|---|---|---|---|
| Second Level | 3pc Bathroom | Measurements not available | ||
| Second Level | 4pc Bathroom | Measurements not available | ||
| Second Level | Bedroom | 11.00 Ft x 9.50 Ft | ||
| Second Level | Bedroom | 10.58 Ft x 10.50 Ft | ||
| Second Level | Primary Bedroom | 14.00 Ft x 11.92 Ft | ||
| Lower Level | 4pc Bathroom | Measurements not available | ||
| Main Level | 2pc Bathroom | Measurements not available |


