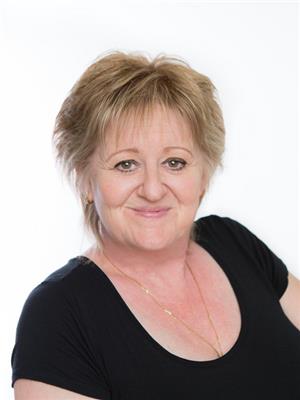Sheena Gamble
Real Estate Associate
- 780-678-1283
- 780-672-7761
- 780-672-7764
- [email protected]
-
Battle River Realty
4802-49 Street
Camrose, AB
T4V 1M9
What a Find! This Private & Serene 14.26 Acres That Borders the Sturgeon River is a Must See! This Property Includes an Over 2350 sq ft Executive Ranch Style Home Built in 2015 That Features an Amazing Open Floor Plan With a Custom Kitchen That Has High End Appliances, a Beautiful Formal Dining Room, a Bright & Spacious Living Room, a Large Primary Bedroom With a Huge Walk in Closet & an Ensuite Complete With a Sit Down Shower, 3 Additional Attractive Bedrooms, Your Own Den, 2 More Bathrooms & The Perfect Deck For Those Weekend Barbecues. As if That Wasn't Enough, There is Also Another Home With 3 Bedrooms, a Large Living Room, a Huge Kitchen/Dining Room, a 4 pce Bath & a Laundry Room. Extras Include a Garage, Some Additional Sheds, a Gorgeous Parklike Setting With Mature Majestic Trees, an Amazing Nature Trail That Leads You Right Down to the River, an Abundance of Wildlife & it is Located Only 45 Minutes From Edmonton. If Peace & Tranquility is What You Are Looking For - Then Welcome Home!! (id:50955)
| MLS® Number | E4398370 |
| Property Type | Single Family |
| AmenitiesNearBy | Golf Course, Schools, Shopping |
| Features | Private Setting |
| Structure | Deck |
| BathroomTotal | 3 |
| BedroomsTotal | 4 |
| Appliances | Freezer, Stove, Dryer, Refrigerator |
| ArchitecturalStyle | Bungalow |
| BasementType | None |
| ConstructedDate | 2015 |
| ConstructionStyleAttachment | Detached |
| HalfBathTotal | 1 |
| HeatingType | Forced Air |
| StoriesTotal | 1 |
| SizeInterior | 2359.0186 Sqft |
| Type | House |
| Detached Garage |
| Acreage | Yes |
| LandAmenities | Golf Course, Schools, Shopping |
| SizeIrregular | 14.26 |
| SizeTotal | 14.26 Ac |
| SizeTotalText | 14.26 Ac |
| Level | Type | Length | Width | Dimensions |
|---|---|---|---|---|
| Main Level | Living Room | 7.38 m | 4.2 m | 7.38 m x 4.2 m |
| Main Level | Dining Room | 4.17 m | 4.27 m | 4.17 m x 4.27 m |
| Main Level | Kitchen | 4.78 m | 4.2 m | 4.78 m x 4.2 m |
| Main Level | Den | Measurements not available | ||
| Main Level | Primary Bedroom | 4.57 m | 4.27 m | 4.57 m x 4.27 m |
| Main Level | Bedroom 2 | 3.35 m | 3.05 m | 3.35 m x 3.05 m |
| Main Level | Bedroom 3 | 3.37 m | 3.05 m | 3.37 m x 3.05 m |
| Main Level | Bedroom 4 | 3.36 m | 3.05 m | 3.36 m x 3.05 m |

