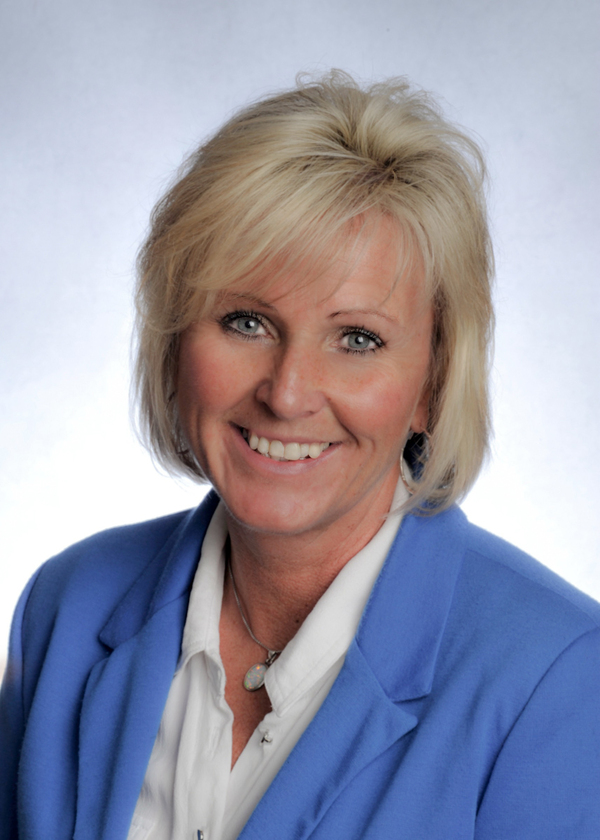Trevor McTavish
Realtor®️
- 780-678-4678
- 780-672-7761
- 780-672-7764
- [email protected]
-
Battle River Realty
4802-49 Street
Camrose, AB
T4V 1M9
Summer Village Of Ghost Lake a community a municipality that offers a peaceful life style year round . This Pristine Log Home situated on a Huge lot with mountain and lake views is fully finished and is ready for your family to move in and enjoy the summer. A country charm and warmth can be felt throughout this home with vaulted ceilings a central two sided wood burning fireplace to cozy up to , and a chefs dream kitchen with gleaming granite island with stainless steel appliances and eating bar. A Huge dinning room to gather the family and make memories for all occasions. Also on the main level is your primary bedroom with spa ensuite with access to rear deck. You will also enjoy main floor laundry and 3 piece bathroom for guests . The bright Lower level has in floor heat , 3 large bedrooms , great family room , and four piece bathroom. A Water softener, Water osmosis , and your own water source on a well . OUTSIDE LIVING SPACE is gorgeous with a full kitchen for the BBQ enthusiasts or relaxing under a beautiful Pergola in front of a stunning stone fireplace or take the time to enjoy the private hot tub. A GREAT HEATED SHOP OR GARAGE 29 X 27 with work bench Also is a storage shed . This home is in a great location walk to parks , playground, golfing, tennis , pickle ball , horse shoe pit , family beach and community center. ALSO included with no extra charge is a assigned spot for your boat at the dock, winter storage or dry dock. This amazing community offers a retreat life style and is close to all amenities . CHECK OUT THE SUMMER VILLAGE OF GHOST LAKE and their Web site sharing information about this wonderful municipality, NO CONDO FEES or HOA. (id:50955)
| MLS® Number | A2150182 |
| Property Type | Single Family |
| AmenitiesNearBy | Golf Course, Park, Playground, Recreation Nearby, Water Nearby |
| CommunityFeatures | Golf Course Development, Lake Privileges, Fishing |
| Features | Pvc Window, No Smoking Home, Level |
| ParkingSpaceTotal | 8 |
| Plan | 6490el |
| Structure | Shed |
| BathroomTotal | 3 |
| BedroomsAboveGround | 1 |
| BedroomsBelowGround | 3 |
| BedroomsTotal | 4 |
| Appliances | Refrigerator, Water Softener, Cooktop - Gas, Dishwasher, Microwave, Oven - Built-in, Window Coverings, Washer & Dryer |
| ArchitecturalStyle | Bungalow |
| BasementDevelopment | Finished |
| BasementType | Full (finished) |
| ConstructedDate | 2004 |
| ConstructionMaterial | Log, Poured Concrete |
| ConstructionStyleAttachment | Detached |
| CoolingType | None |
| ExteriorFinish | Concrete, Log |
| FireplacePresent | Yes |
| FireplaceTotal | 2 |
| FlooringType | Ceramic Tile, Vinyl Plank |
| FoundationType | Poured Concrete |
| HeatingType | Forced Air, In Floor Heating |
| StoriesTotal | 1 |
| SizeInterior | 1483.62 Sqft |
| TotalFinishedArea | 1483.62 Sqft |
| Type | House |
| Garage | |
| Heated Garage | |
| Oversize | |
| Detached Garage | 3 |
| Acreage | No |
| FenceType | Fence |
| LandAmenities | Golf Course, Park, Playground, Recreation Nearby, Water Nearby |
| LandscapeFeatures | Garden Area, Landscaped, Lawn |
| SizeDepth | 45.74 M |
| SizeFrontage | 21.34 M |
| SizeIrregular | 10505.00 |
| SizeTotal | 10505 Sqft|7,251 - 10,889 Sqft |
| SizeTotalText | 10505 Sqft|7,251 - 10,889 Sqft |
| ZoningDescription | R-1 |
| Level | Type | Length | Width | Dimensions |
|---|---|---|---|---|
| Lower Level | 3pc Bathroom | 7.25 Ft x 7.00 Ft | ||
| Lower Level | Bedroom | 14.00 Ft x 9.00 Ft | ||
| Lower Level | Bedroom | 14.25 Ft x 11.58 Ft | ||
| Lower Level | Recreational, Games Room | 19.33 Ft x 18.08 Ft | ||
| Lower Level | Storage | 8.50 Ft x 12.00 Ft | ||
| Lower Level | Furnace | 6.33 Ft x 18.17 Ft | ||
| Lower Level | Bedroom | 14.00 Ft x 9.00 Ft | ||
| Main Level | 3pc Bathroom | 8.75 Ft x 10.25 Ft | ||
| Main Level | 3pc Bathroom | 8.25 Ft x 11.83 Ft | ||
| Main Level | Bedroom | 15.00 Ft x 12.25 Ft | ||
| Main Level | Dining Room | 18.50 Ft x 17.83 Ft | ||
| Main Level | Kitchen | 13.83 Ft x 20.75 Ft | ||
| Main Level | Living Room | 16.00 Ft x 20.75 Ft |

