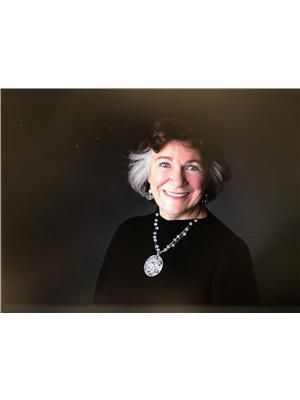Dennis Johnson
Associate Broker
- 780-679-7911
- 780-672-7761
- 780-672-7764
- [email protected]
-
Battle River Realty
4802-49 Street
Camrose, AB
T4V 1M9
In desired Southview is this amazing family home. Enter at front to living room w/engineered hardwood floor & tons of space! Lovely kitchen w/top-of-the-line stainless appls, walk-in pantry & Maple cabinets w/pull-out features. Enjoy brkfst seated at the large island. Dining area could seat a dozen people. Garden doors open to sweet, latticed deck. Family room is open to kitchen - feature fireplace wall w/tiled cubby for the woodstove - Oak mantle, stone surround w/flr-ceiling oak built-ins. Gorgeous hardwood floor. Just around corner - big entry w/storage & 2 pce powder room. Upper level reno just wows w/new HW floors, new main bath w/soaker tub, 2 roomy bdrms for kids, magnificent primary bdrm w/wall of closets & new, gorgeous ensuite w/dream soaker-tub, rain shower & marble walls. So many upgrades thru'out - flooring, lighting, fixtures & windows. Bsmt - huge rumpus room & den w/new flooring, laundry rm. Big yard w/wood patio under spruce trees, firepit, play area. 2 furnaces 1997. So close to school. (id:50955)
| MLS® Number | E4398982 |
| Property Type | Single Family |
| Neigbourhood | Westlock |
| AmenitiesNearBy | Schools |
| Features | Treed, Lane, No Animal Home, No Smoking Home |
| ParkingSpaceTotal | 4 |
| Structure | Deck |
| BathroomTotal | 3 |
| BedroomsTotal | 4 |
| Amenities | Vinyl Windows |
| Appliances | Dishwasher, Dryer, Fan, Garage Door Opener Remote(s), Garage Door Opener, Storage Shed, Stove, Central Vacuum, Washer, Window Coverings, Refrigerator |
| BasementDevelopment | Partially Finished |
| BasementType | Full (partially Finished) |
| ConstructedDate | 1976 |
| ConstructionStatus | Insulation Upgraded |
| ConstructionStyleAttachment | Detached |
| FireplaceFuel | Wood |
| FireplacePresent | Yes |
| FireplaceType | Woodstove |
| HalfBathTotal | 1 |
| HeatingType | Forced Air |
| StoriesTotal | 2 |
| SizeInterior | 1891.8649 Sqft |
| Type | House |
| Attached Garage | |
| Parking Pad |
| Acreage | No |
| LandAmenities | Schools |
| SizeIrregular | 608.5 |
| SizeTotal | 608.5 M2 |
| SizeTotalText | 608.5 M2 |
| Level | Type | Length | Width | Dimensions |
|---|---|---|---|---|
| Basement | Bedroom 4 | Measurements not available | ||
| Basement | Bonus Room | 6.78 m | 3.99 m | 6.78 m x 3.99 m |
| Basement | Laundry Room | 4.62 m | 2.31 m | 4.62 m x 2.31 m |
| Basement | Utility Room | 3.58 m | 2.32 m | 3.58 m x 2.32 m |
| Lower Level | Family Room | 5.87 m | 4.16 m | 5.87 m x 4.16 m |
| Main Level | Living Room | 6.62 m | 4.15 m | 6.62 m x 4.15 m |
| Main Level | Dining Room | 4.8 m | 4.19 m | 4.8 m x 4.19 m |
| Main Level | Kitchen | 4.12 m | 3.24 m | 4.12 m x 3.24 m |
| Upper Level | Primary Bedroom | 5.42 m | 4.5 m | 5.42 m x 4.5 m |
| Upper Level | Bedroom 2 | 4.14 m | 3.17 m | 4.14 m x 3.17 m |
| Upper Level | Bedroom 3 | 4.14 m | 3.23 m | 4.14 m x 3.23 m |
