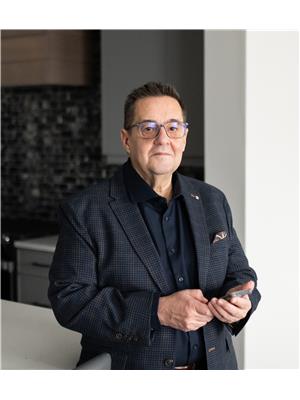Alton Puddicombe
Owner/Broker/Realtor®
- 780-608-0627
- 780-672-7761
- 780-672-7764
- [email protected]
-
Battle River Realty
4802-49 Street
Camrose, AB
T4V 1M9
Custom built Alves Home located in new subdivision Westwinds in Morinville. 4 bedrooms 3.5 bathrooms to this home with walkout basement backing onto lake with walking trail . Nice open kitchen with white cabinets, island large walk thru pantry with coffee station and microwave leading to a large back entrance and a 24ft by 22 ft heated garage. 2 electric fireplaces one on main level living room and one in bonus room upstairs. Large master bedroom with double sinks ,tub and separate shower. Laundry on second floor with 2 good size junior bedrooms. Basement is fully finished with bathroom ,bedroom and family room with wet bar and bar fridge plus walking out to backyard and lake. This is a show home that has many more extras in house to mention. (id:50955)
| MLS® Number | E4399118 |
| Property Type | Single Family |
| Neigbourhood | Morinville |
| AmenitiesNearBy | Golf Course |
| CommunityFeatures | Lake Privileges |
| Structure | Deck |
| WaterFrontType | Waterfront On Lake |
| BathroomTotal | 4 |
| BedroomsTotal | 4 |
| Appliances | Dishwasher, Dryer, Garage Door Opener Remote(s), Garage Door Opener, Microwave, Refrigerator, Gas Stove(s), Washer, Wine Fridge |
| BasementDevelopment | Finished |
| BasementFeatures | Walk Out |
| BasementType | Full (finished) |
| ConstructedDate | 2024 |
| ConstructionStyleAttachment | Detached |
| FireplaceFuel | Electric |
| FireplacePresent | Yes |
| FireplaceType | Unknown |
| HalfBathTotal | 1 |
| HeatingType | Forced Air, In Floor Heating |
| StoriesTotal | 2 |
| SizeInterior | 2074.7437 Sqft |
| Type | House |
| Attached Garage | |
| Heated Garage | |
| See Remarks |
| Acreage | No |
| LandAmenities | Golf Course |
| Level | Type | Length | Width | Dimensions |
|---|---|---|---|---|
| Basement | Family Room | 5.98 m | 7.12 m | 5.98 m x 7.12 m |
| Basement | Bedroom 4 | 4.15 m | 3.14 m | 4.15 m x 3.14 m |
| Main Level | Living Room | 4.57 m | 3.97 m | 4.57 m x 3.97 m |
| Main Level | Dining Room | 3.1 m | 3.65 m | 3.1 m x 3.65 m |
| Main Level | Kitchen | 3.9 m | 3.66 m | 3.9 m x 3.66 m |
| Main Level | Mud Room | 2.37 m | 3.55 m | 2.37 m x 3.55 m |
| Upper Level | Primary Bedroom | 5.77 m | 3.65 m | 5.77 m x 3.65 m |
| Upper Level | Bedroom 2 | 4.05 m | 3.4 m | 4.05 m x 3.4 m |
| Upper Level | Bedroom 3 | 3.35 m | 3.19 m | 3.35 m x 3.19 m |
| Upper Level | Laundry Room | 2.08 m | 1.53 m | 2.08 m x 1.53 m |

