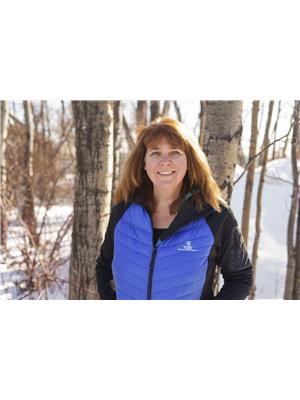Sheena Gamble
Realtor®
- 780-678-1283
- 780-672-7761
- 780-672-7764
- [email protected]
-
Battle River Realty
4802-49 Street
Camrose, AB
T4V 1M9
Are you looking for a well taken care of place to call your own? Look no further than in Killam, AB centrally located in Flagstaff County. This half a duplex has an open concept living, dining room and kitchen on the main floor. Just off the dining room is access to your deck and shared fenced back yard. There is central air conditioning and the home has beautiful hardwood flooring throughout the main and upper level. Upstairs you will find a spacious primary bedroom with its own 3 pc ensuite, there are 2 more bedrooms, a 4 pc bathroom and laundry. Downstairs you will discover a spacious family room, the 4th bedroom and a 3pc bathroom. This property is located close to downtown for shopping, dentist, library and school. Long term tenants who would be willing to stay. (id:50955)
| MLS® Number | A2152814 |
| Property Type | Single Family |
| Community Name | Killam |
| AmenitiesNearBy | Park, Playground, Recreation Nearby, Schools, Shopping |
| Features | Back Lane, Pvc Window |
| ParkingSpaceTotal | 2 |
| Plan | 1021900 |
| Structure | Deck |
| BathroomTotal | 4 |
| BedroomsAboveGround | 3 |
| BedroomsBelowGround | 1 |
| BedroomsTotal | 4 |
| Appliances | Refrigerator, Dishwasher, Stove, Window Coverings, Washer & Dryer |
| BasementDevelopment | Finished |
| BasementType | Full (finished) |
| ConstructedDate | 2008 |
| ConstructionMaterial | Wood Frame |
| ConstructionStyleAttachment | Semi-detached |
| CoolingType | Central Air Conditioning |
| FlooringType | Carpeted, Hardwood, Tile |
| FoundationType | Poured Concrete |
| HalfBathTotal | 1 |
| HeatingType | Forced Air |
| StoriesTotal | 2 |
| SizeInterior | 1440 Sqft |
| TotalFinishedArea | 1440 Sqft |
| Type | Duplex |
| None |
| Acreage | No |
| FenceType | Fence |
| LandAmenities | Park, Playground, Recreation Nearby, Schools, Shopping |
| LandscapeFeatures | Landscaped, Lawn |
| SizeDepth | 30.48 M |
| SizeFrontage | 9.14 M |
| SizeIrregular | 3000.00 |
| SizeTotal | 3000 Sqft|0-4,050 Sqft |
| SizeTotalText | 3000 Sqft|0-4,050 Sqft |
| ZoningDescription | R2 |
| Level | Type | Length | Width | Dimensions |
|---|---|---|---|---|
| Lower Level | Family Room | 21.58 Ft x 14.42 Ft | ||
| Lower Level | 3pc Bathroom | .00 Ft x .00 Ft | ||
| Lower Level | Bedroom | 9.67 Ft x 11.08 Ft | ||
| Main Level | Living Room | 20.25 Ft x 11.00 Ft | ||
| Main Level | Dining Room | 13.75 Ft x 9.58 Ft | ||
| Main Level | Eat In Kitchen | 13.00 Ft x 11.17 Ft | ||
| Main Level | 2pc Bathroom | .00 Ft x .00 Ft | ||
| Upper Level | Primary Bedroom | 15.17 Ft x 11.92 Ft | ||
| Upper Level | 3pc Bathroom | .00 Ft x .00 Ft | ||
| Upper Level | 4pc Bathroom | .00 Ft x .00 Ft | ||
| Upper Level | Bedroom | 10.92 Ft x 8.83 Ft | ||
| Upper Level | Bedroom | 9.58 Ft x 8.83 Ft |


(403) 343-3344
(403) 347-7930
www.coldwellbankerontrack.com/