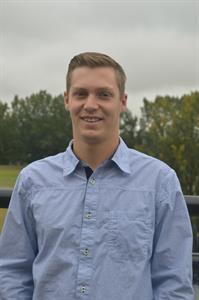Janet Rinehart
Realtor®
- 780-608-7070
- 780-672-7761
- [email protected]
-
Battle River Realty
4802-49 Street
Camrose, AB
T4V 1M9
Fully LEGAL basement suite! Welcome to this beautiful 2 storey walkout home with a legal one-bedroom basement suite. This has incredible potential as an income-generating property or great space for a large family. You are greeted into a spacious front foyer, with an open concept main floor – with a large kitchen & island, dining area with a patio off it, living room w/ a gas fireplace, powder room and laundry room. The garage is fully finished, heated, and has a dog wash station. Upstairs, you’ll find the primary bedroom with the en-suite bath, 2 more bedrooms, another full bath & lastly the bonus room. The bright walkout basement suite has huge windows allowing lots of light, and includes a full kitchen w/ pantry, living room, separate laundry room. The basement suite is rented out for $1200/month + utilities. The main floor & basement suite are completely private & separate. There are also separate utility meters & hot water tanks for the main floor & basement suite. There is also off-street parking for the basement suite unit behind the property accessed through the back alley. You are only a few mins from the lake & walking distance to Beacon Hill Elementary school & park. Don’t miss out on this opportunity! (id:50955)
| MLS® Number | A2152894 |
| Property Type | Single Family |
| Community Name | Beacon Hill |
| AmenitiesNearBy | Golf Course, Playground, Schools, Water Nearby |
| CommunityFeatures | Golf Course Development, Lake Privileges, Fishing |
| ParkingSpaceTotal | 4 |
| Plan | 1224336 |
| Structure | Deck |
| BathroomTotal | 4 |
| BedroomsAboveGround | 3 |
| BedroomsBelowGround | 1 |
| BedroomsTotal | 4 |
| Appliances | Washer, Refrigerator, Dishwasher, Stove, Dryer, Microwave Range Hood Combo |
| BasementDevelopment | Finished |
| BasementFeatures | Walk Out, Suite |
| BasementType | Full (finished) |
| ConstructedDate | 2014 |
| ConstructionMaterial | Wood Frame |
| ConstructionStyleAttachment | Detached |
| CoolingType | None |
| ExteriorFinish | Vinyl Siding |
| FireplacePresent | Yes |
| FireplaceTotal | 1 |
| FlooringType | Carpeted, Laminate, Linoleum |
| FoundationType | Poured Concrete |
| HalfBathTotal | 1 |
| HeatingFuel | Natural Gas |
| HeatingType | Forced Air |
| StoriesTotal | 2 |
| SizeInterior | 1905.86 Sqft |
| TotalFinishedArea | 1905.86 Sqft |
| Type | House |
| Attached Garage | 2 |
| Garage | |
| Heated Garage |
| Acreage | No |
| FenceType | Fence |
| LandAmenities | Golf Course, Playground, Schools, Water Nearby |
| LandscapeFeatures | Landscaped |
| SizeDepth | 36.27 M |
| SizeFrontage | 13.41 M |
| SizeIrregular | 5039.00 |
| SizeTotal | 5039 Sqft|4,051 - 7,250 Sqft |
| SizeTotalText | 5039 Sqft|4,051 - 7,250 Sqft |
| ZoningDescription | R5 |
| Level | Type | Length | Width | Dimensions |
|---|---|---|---|---|
| Second Level | Primary Bedroom | 14.00 Ft x 16.92 Ft | ||
| Second Level | Bedroom | 10.00 Ft x 13.25 Ft | ||
| Second Level | Bedroom | 10.50 Ft x 9.83 Ft | ||
| Second Level | Family Room | 16.58 Ft x 16.50 Ft | ||
| Second Level | 4pc Bathroom | 5.00 Ft x 9.75 Ft | ||
| Second Level | 4pc Bathroom | 10.42 Ft x 4.92 Ft | ||
| Basement | Bedroom | 11.42 Ft x 12.58 Ft | ||
| Basement | Furnace | 8.67 Ft x 8.67 Ft | ||
| Basement | Laundry Room | 8.58 Ft x 4.92 Ft | ||
| Basement | 4pc Bathroom | 5.50 Ft x 8.00 Ft | ||
| Basement | Recreational, Games Room | 11.83 Ft x 16.75 Ft | ||
| Basement | Kitchen | 11.83 Ft x 8.50 Ft | ||
| Main Level | Kitchen | 12.58 Ft x 12.17 Ft | ||
| Main Level | Dining Room | 12.58 Ft x 8.25 Ft | ||
| Main Level | Living Room | 17.50 Ft x 16.33 Ft | ||
| Main Level | Laundry Room | 9.75 Ft x 9.00 Ft | ||
| Main Level | 2pc Bathroom | 4.92 Ft x 5.50 Ft | ||
| Main Level | Foyer | 15.42 Ft x 8.92 Ft |

