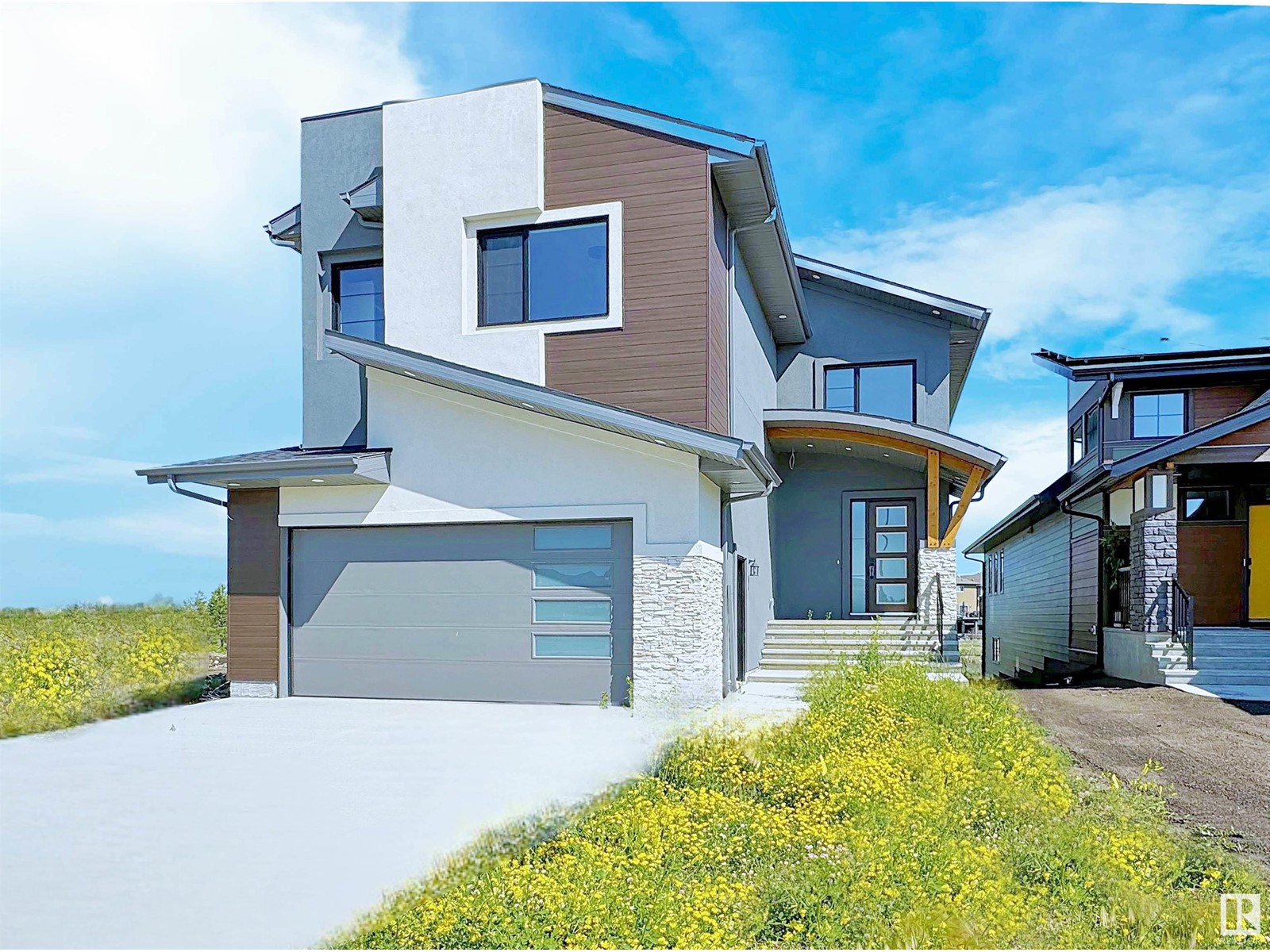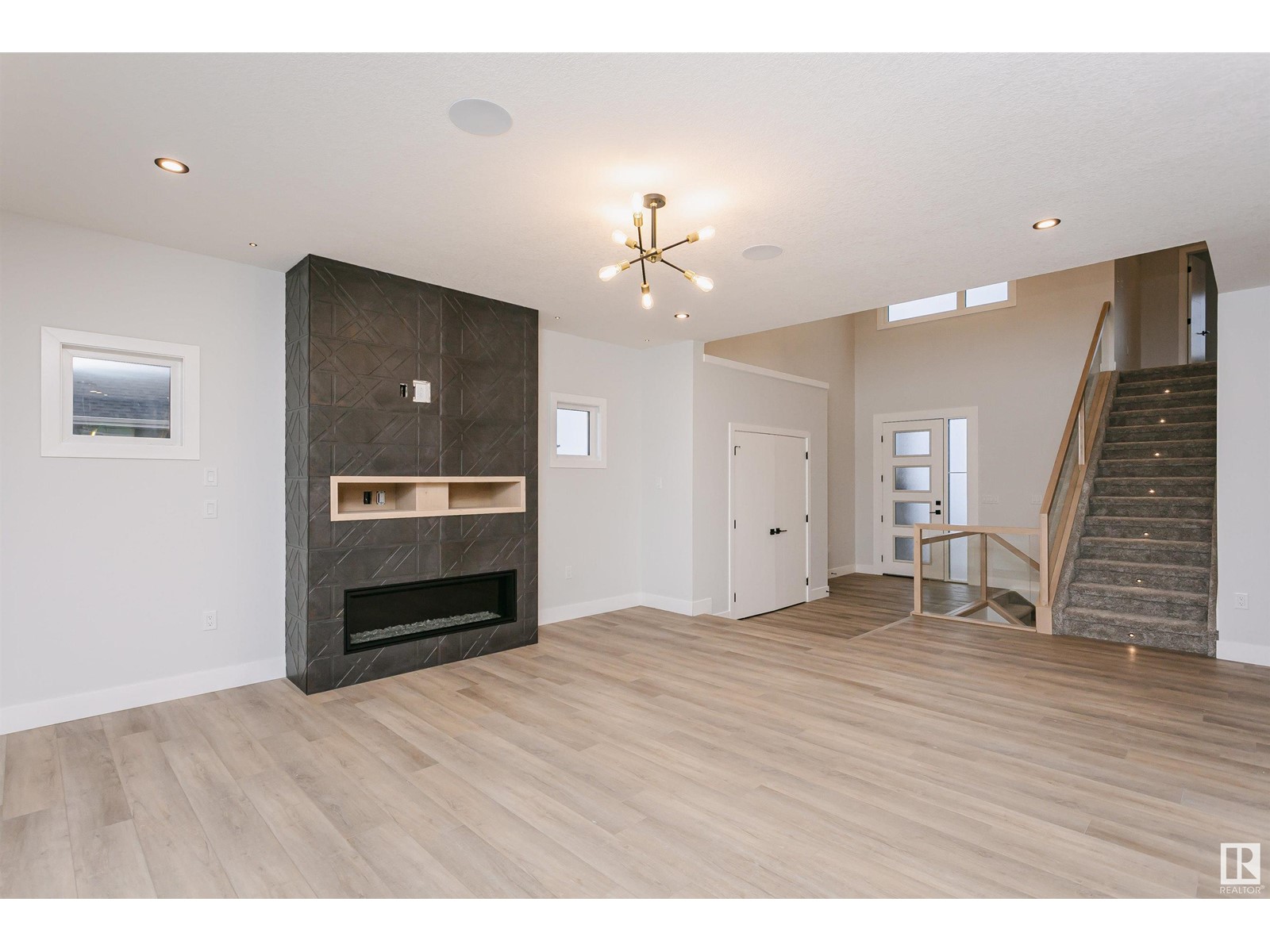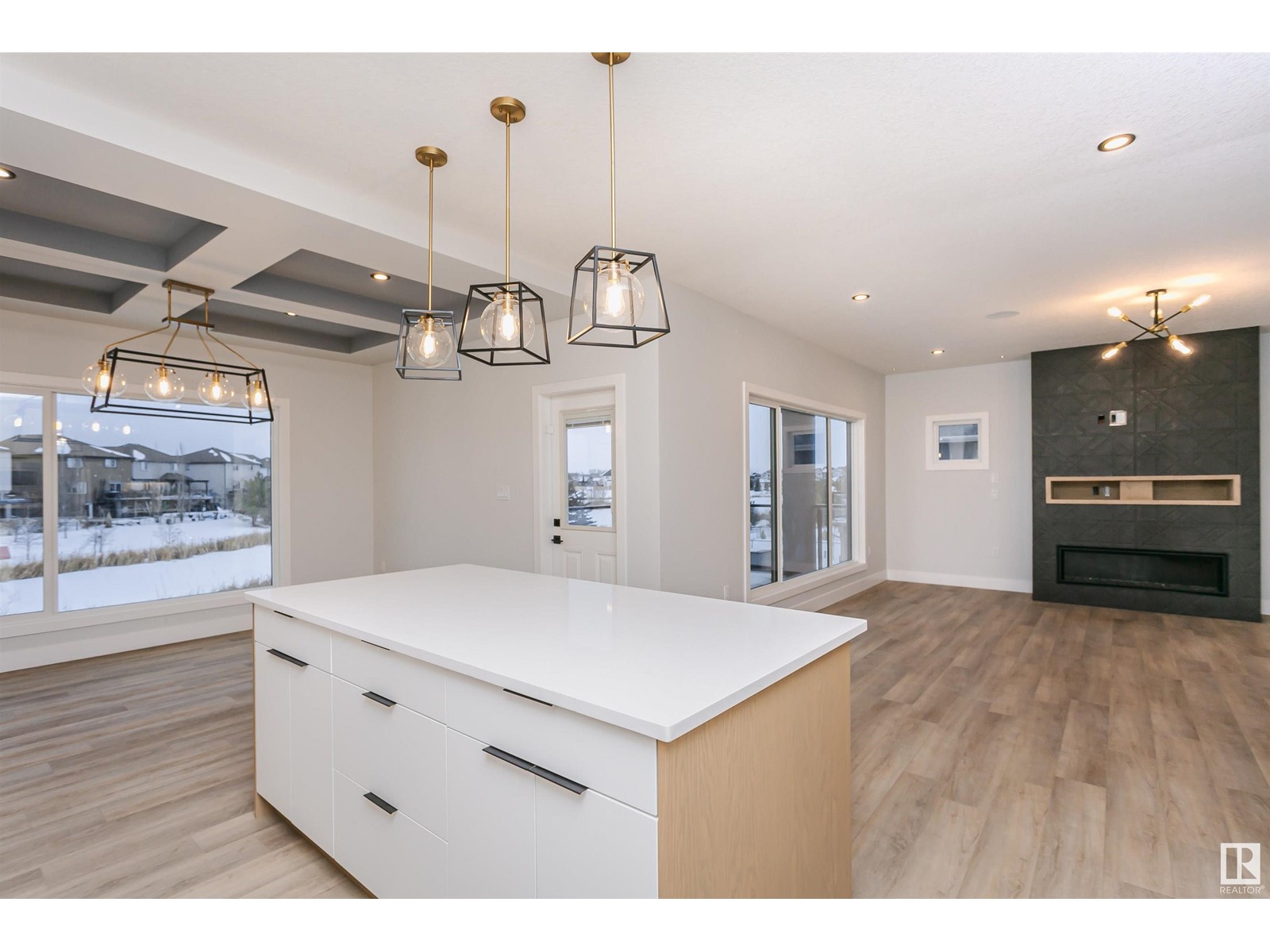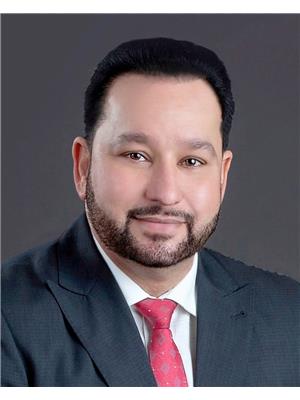LOADING
$809,000
162 Edgewater Ci, Leduc, Alberta T9E 1K5 (27244761)
3 Bedroom
3 Bathroom
2793.9882 sqft
Fireplace
Forced Air
Waterfront On Lake
162 EDGEWATER CI
Leduc, Alberta T9E1K5
Welcome to Southfork, the premier community in LEDUC where ponds, parks and schools co-exist in close vicinity. Located well within this community is this beautiful two story home has everything a proud owner can ask for. About 2800 sq.ft. of living area, 18 soaring ceilings, magnificent staircase with Maple railings & glass inserts & LED step lights, modern slim gas & electric fireplaces with tile finish to the ceilings, coffered ceiling with exotic lighting, a large chefs dream kitchen, custom premium Oak cabinetry & SS appliances, LED light fixtures, and rough-in for car charging. The main level boasts a bright living room, a kitchen, breakfast nook overlooking the park, a den, a 2-piece bath with custom tile feature wall and a mudroom. The upper-level features 3 beds + bonus room. The massive primary suite features h & hs sinks, standalone tub, custom tile shower, enclosed toilet, a walk-in closet, organizers & a large balcony overlooking a massive POND also accessible from bonus room. (id:50955)
Property Details
| MLS® Number | E4400183 |
| Property Type | Single Family |
| Neigbourhood | Southfork |
| AmenitiesNearBy | Airport, Schools, Shopping |
| CommunityFeatures | Lake Privileges |
| Features | Cul-de-sac, Sloping, Closet Organizers, Exterior Walls- 2x6", Built-in Wall Unit, Environmental Reserve, Recreational |
| ParkingSpaceTotal | 4 |
| Structure | Deck |
| WaterFrontType | Waterfront On Lake |
Building
| BathroomTotal | 3 |
| BedroomsTotal | 3 |
| Amenities | Ceiling - 9ft |
| Appliances | Dishwasher, Dryer, Garage Door Opener Remote(s), Garage Door Opener, Hood Fan, Humidifier, Oven - Built-in, Microwave, Refrigerator, Stove, Washer |
| BasementDevelopment | Unfinished |
| BasementFeatures | Walk Out |
| BasementType | Full (unfinished) |
| ConstructedDate | 2022 |
| ConstructionStyleAttachment | Detached |
| FireProtection | Smoke Detectors |
| FireplaceFuel | Electric |
| FireplacePresent | Yes |
| FireplaceType | Heatillator |
| HalfBathTotal | 1 |
| HeatingType | Forced Air |
| StoriesTotal | 2 |
| SizeInterior | 2793.9882 Sqft |
| Type | House |
Parking
| Attached Garage |
Land
| Acreage | No |
| LandAmenities | Airport, Schools, Shopping |
| SizeIrregular | 552.52 |
| SizeTotal | 552.52 M2 |
| SizeTotalText | 552.52 M2 |
| SurfaceWater | Ponds |
Rooms
| Level | Type | Length | Width | Dimensions |
|---|---|---|---|---|
| Main Level | Living Room | 4.96 m | 6.84 m | 4.96 m x 6.84 m |
| Main Level | Dining Room | 4.25 m | 3.35 m | 4.25 m x 3.35 m |
| Main Level | Kitchen | 4.47 m | 4.09 m | 4.47 m x 4.09 m |
| Main Level | Den | 3.06 m | 3.09 m | 3.06 m x 3.09 m |
| Main Level | Mud Room | Measurements not available | ||
| Main Level | Pantry | Measurements not available | ||
| Upper Level | Primary Bedroom | 4.73 m | 5.87 m | 4.73 m x 5.87 m |
| Upper Level | Bedroom 2 | 3.96 m | 4.06 m | 3.96 m x 4.06 m |
| Upper Level | Bedroom 3 | 3.75 m | 4.11 m | 3.75 m x 4.11 m |
| Upper Level | Bonus Room | 4.6 m | 5.24 m | 4.6 m x 5.24 m |
| Upper Level | Laundry Room | Measurements not available |
Annelie Breugem
- 780-226-7653
- 780-672-7761
- 780-672-7764
- [email protected]
-
Battle River Realty
4802-49 Street
Camrose, AB
T4V 1M9




























































