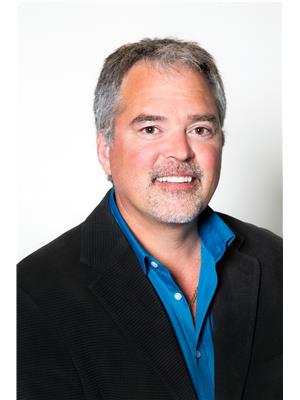7501 C and E Trail
Innisfail, Alberta T4G0G9
59 acre on paved C and E trail North end of Innisfail with large home , 2 Quonsets, large Cold storage and commercial building . Located in the town limits (RD zoning ) .Great business opportunity as well as Excellent future development property . LUNDS Organics has been a going concern business for many years , selling Organic produce in Calgary Farmer markets and wholesalers. Variety of growing , Garlic , Carrots, beets, Spinach etc. Buildings consists of a fully develop Quonset 40x 80 with water , power and gas , which has a heated processing area for produce and back area that has processing equipment as well as dry storage and a commercial cooler . An enclosed alley gives access to the metal clad 80 x 40 Cold storage building with cement floor , cooler unit , well insulated (8 inches in walls , R40 in ceiling ) and has complete full metal interior , 16 ft ceilings , the back 24 x 40 ft portion has been developed as a separate shop, cement floor with drain , full power, large mezzanine and large see through garage door . Two large plastic covered green houses (1,000 +/-sq ft each ) with gas and power. Large number of wood produce boxes . The other professional constructed commercial building is 36 x 28 build in 2002 (metal exterior and interior )which has a Store front and a commercial kitchen in second portion with a walk in cooler , all services and a 3 pce wash room . Some equipment is excluded see list . There is an attached older 36 x 28 Quonset used for storage and is Insulated plus has power and water . The Bungalow house is around 1700 sq.ft. with a full basement with walk up into the heated 26x 24 garage . House has 3 bdrms up , 1 down , 2 baths on main floor and one down . High efficient furnace , Fire place , open design , basement has a large developed family room with sink and cabinets . most main floor windows upgraded and shingles replaced . There is a outdoor boiler that has heated the house and some o ther buildings ( needs repairs ) . The excellent land ( Certified organic for many years) has a large area for produce planting ,some area pasture , fenced , two ponds , and nice amount of trees . List is being put together with all equipment that is included to continue operating as a produce farm . Would make a great hobby farm or Commercial business. Good well that provides all the water for cleaning and processing of all the produce and home . Unattached equipment is negotiable Great Central Alberta business opportunity . Dogs on property . Aerial pictures, Structure plans etc, in supporting Documents. Town verbally says property is sub dividable. (id:50955)

