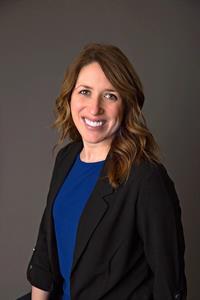Trevor McTavish
Realtor®️
- 780-678-4678
- 780-672-7761
- 780-672-7764
- [email protected]
-
Battle River Realty
4802-49 Street
Camrose, AB
T4V 1M9
Check out this great home. Located on a large lot within walking distance to the school and shopping. On the main level there are 3 good sized bedrooms , a 4 pc bath with updated vanity, and a functional kitchen with all appliances included. Downstairs you will find a fourth bedroom, spacious family room with bar, 3 pc bathroom and loads of storage. The yard is fully fenced with some trees and shrubs. There is a single detached garage and extra parking in the driveway for vehicles or the RV. (id:50955)
| MLS® Number | A2155001 |
| Property Type | Single Family |
| AmenitiesNearBy | Playground, Schools, Shopping |
| ParkingSpaceTotal | 3 |
| Plan | 5486mc |
| BathroomTotal | 2 |
| BedroomsAboveGround | 3 |
| BedroomsBelowGround | 1 |
| BedroomsTotal | 4 |
| Appliances | Refrigerator, Dishwasher, Stove, Hood Fan, Washer & Dryer |
| ArchitecturalStyle | Bungalow |
| BasementDevelopment | Partially Finished |
| BasementType | Full (partially Finished) |
| ConstructedDate | 1966 |
| ConstructionStyleAttachment | Detached |
| CoolingType | None |
| ExteriorFinish | Metal |
| FlooringType | Carpeted, Laminate, Linoleum |
| FoundationType | Poured Concrete |
| HeatingType | Forced Air |
| StoriesTotal | 1 |
| SizeInterior | 1080 Sqft |
| TotalFinishedArea | 1080 Sqft |
| Type | House |
| Detached Garage | 1 |
| Acreage | No |
| FenceType | Fence |
| LandAmenities | Playground, Schools, Shopping |
| SizeIrregular | 9005.00 |
| SizeTotal | 9005 Sqft|7,251 - 10,889 Sqft |
| SizeTotalText | 9005 Sqft|7,251 - 10,889 Sqft |
| ZoningDescription | R-s |
| Level | Type | Length | Width | Dimensions |
|---|---|---|---|---|
| Basement | Family Room | 19.00 Ft x 28.50 Ft | ||
| Basement | Bedroom | 12.42 Ft x 9.50 Ft | ||
| Basement | 3pc Bathroom | 4.08 Ft x 6.08 Ft | ||
| Main Level | Primary Bedroom | 11.50 Ft x 11.33 Ft | ||
| Main Level | Bedroom | 11.50 Ft x 11.42 Ft | ||
| Main Level | Bedroom | 8.17 Ft x 9.08 Ft | ||
| Main Level | 4pc Bathroom | 11.50 Ft x 4.92 Ft | ||
| Main Level | Dining Room | 9.58 Ft x 5.92 Ft | ||
| Main Level | Living Room | 11.42 Ft x 14.92 Ft |
