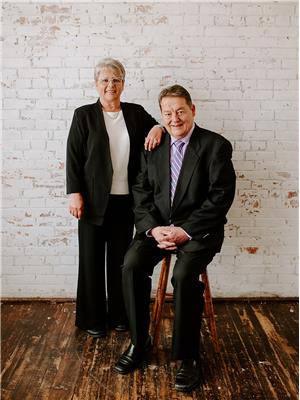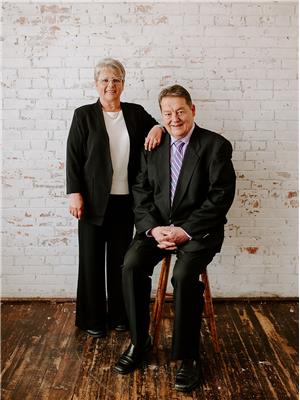LOADING
$518,800
25 Elliott Wd, Fort Saskatchewan, Alberta T8L 0V2 (27255831)
4 Bedroom
3 Bathroom
1846.8717 sqft
Forced Air
25 Elliott WD
Fort Saskatchewan, Alberta T8L0V2
Welcome to South Pointe, a welcoming family community. Explore our brand-new two-story home spanning 1847 square feet. The main floor boasts a side entry for a potential future suite, a spacious great room with a decorative electric fireplace, and a dinette with a garden door leading to a south-facing backyard. Enjoy the convenience of being within walking distance to parks and South Pointe school. The kitchen features a generous island and a corner pantry. This unique floor plan includes a main floor with a four-piece bath, a den, or a fourth bedroom, perfect for visiting parents who would have their own bathroom. Upstairs, you'll find a bonus room, a separate laundry room, and three bedrooms. The master bedroom is complete with a coffered ceiling, a five-piece ensuite, and a walk-in closet. The home includes stainless steel appliances and a white washer and dryer. For more details, visit the Show home at 558 Meadowview Drive, Fort Saskatchewan (id:50955)
Property Details
| MLS® Number | E4400674 |
| Property Type | Single Family |
| Neigbourhood | South Fort |
| AmenitiesNearBy | Public Transit, Schools |
| Features | See Remarks, Flat Site |
| ParkingSpaceTotal | 4 |
Building
| BathroomTotal | 3 |
| BedroomsTotal | 4 |
| Amenities | Ceiling - 9ft |
| Appliances | Dishwasher, Dryer, Garage Door Opener, Hood Fan, Refrigerator, Stove, Washer |
| BasementDevelopment | Unfinished |
| BasementType | Full (unfinished) |
| ConstructedDate | 2024 |
| ConstructionStyleAttachment | Detached |
| HeatingType | Forced Air |
| StoriesTotal | 2 |
| SizeInterior | 1846.8717 Sqft |
| Type | House |
Parking
| Attached Garage |
Land
| Acreage | No |
| LandAmenities | Public Transit, Schools |
Rooms
| Level | Type | Length | Width | Dimensions |
|---|---|---|---|---|
| Main Level | Living Room | 3.04 m | 3.99 m | 3.04 m x 3.99 m |
| Main Level | Dining Room | 3.23 m | 3.126 m | 3.23 m x 3.126 m |
| Main Level | Kitchen | 2.43 m | 3.47 m | 2.43 m x 3.47 m |
| Main Level | Den | 3.04 m | 2.74 m | 3.04 m x 2.74 m |
| Main Level | Bedroom 4 | 3.042.74 | ||
| Upper Level | Primary Bedroom | 3.65 m | 4.69 m | 3.65 m x 4.69 m |
| Upper Level | Bedroom 2 | 3.1 m | 3.35 m | 3.1 m x 3.35 m |
| Upper Level | Bedroom 3 | 3.23 m | 3.04 m | 3.23 m x 3.04 m |
| Upper Level | Bonus Room | 3.77 m | 3.04 m | 3.77 m x 3.04 m |
Joanie Johnson
Realtor®
- 780-385-1889
- 780-672-7761
- 780-672-7764
- [email protected]
-
Battle River Realty
4802-49 Street
Camrose, AB
T4V 1M9
Listing Courtesy of:


Realty Executives Focus
192-130 Broadway Blvd
Sherwood Park, Alberta T8H 2A3
192-130 Broadway Blvd
Sherwood Park, Alberta T8H 2A3

Sandy Johnson
Broker
(780) 699-5019
www.jeffandsandyjohnson.com/
https://www.facebook.com/buyingsellingfamilyhomes
Broker
(780) 699-5019
www.jeffandsandyjohnson.com/
https://www.facebook.com/buyingsellingfamilyhomes

Realty Executives Focus
192-130 Broadway Blvd
Sherwood Park, Alberta T8H 2A3
192-130 Broadway Blvd
Sherwood Park, Alberta T8H 2A3







