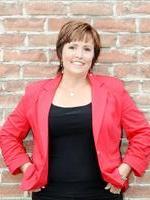Steven Falk
Realtor®
- 780-226-4432
- 780-672-7761
- 780-672-7764
- [email protected]
-
Battle River Realty
4802-49 Street
Camrose, AB
T4V 1M9
Perfectly situated on a secluded parcel just minutes from town, this exquisite log home features a walk-out basement and is a true retreat. Built from lodgepole pine logs sourced from central BC, each averaging 14-16 inches in diameter, this fully scribed saddle-notch log home boasts a vaulted ceiling and a forward-facing prow design. Constructed by Original Log Homes from 100 Mile House in the BC interior, the logs are finished with a natural clear coat, and the exterior is treated with Sikkens natural cedar.The main floor boasts a chef’s dream kitchen, complete with custom black walnut cabinets, granite countertops, a gas range, and high-end appliances. The functional island faces the wrap-around deck, offering an unobstructed view through floor-to-ceiling windows. Enjoy the convenience of main floor laundry and the abundance of natural light streaming through numerous windows. This 3-bedroom home could easily be turned into a 4-bedroom by adding a window to the basement office.Step outside to a private retreat in the beautifully landscaped yard, perfect for relaxation and entertaining. The expansive wrap-around deck provides outstanding views and a serene atmosphere, complemented by a peaceful fire pit area. While the property is currently hooked up to a well, there is also the option to connect to town water.For those who need workspace, the detached 40x40 heated shop is a true gem. Featuring a 14-foot ceiling, a boiler with in-floor heat, and ample space, it’s ideal for various projects, hobbies, and vehicle storage.This custom-designed log home is filled with countless upgrades and thoughtful touches. Experience the pure nature and tranquility this log home oasis offers, all while being conveniently close to town. Don’t miss the chance to see this extraordinary property – it must be seen to be truly appreciated! (id:50955)
| MLS® Number | A2155542 |
| Property Type | Single Family |
| AmenitiesNearBy | Airport, Golf Course, Park, Playground, Recreation Nearby |
| CommunityFeatures | Golf Course Development |
| Features | Treed |
| ParkingSpaceTotal | 8 |
| Plan | 0121840 |
| Structure | Shed, Deck |
| ViewType | View |
| BathroomTotal | 3 |
| BedroomsAboveGround | 3 |
| BedroomsTotal | 3 |
| Amperage | 100 Amp Service |
| Appliances | Refrigerator, Gas Stove(s), Dishwasher, Range, Microwave, Washer & Dryer |
| ArchitecturalStyle | A-frame |
| BasementDevelopment | Finished |
| BasementFeatures | Separate Entrance, Walk Out |
| BasementType | None (finished) |
| ConstructedDate | 2004 |
| ConstructionMaterial | Log, Poured Concrete |
| ConstructionStyleAttachment | Detached |
| CoolingType | None |
| ExteriorFinish | Concrete, Log |
| FireplacePresent | Yes |
| FireplaceTotal | 1 |
| FlooringType | Hardwood, Laminate, Tile |
| FoundationType | Poured Concrete |
| HeatingFuel | Natural Gas |
| HeatingType | Forced Air |
| StoriesTotal | 2 |
| SizeInterior | 1806 Sqft |
| TotalFinishedArea | 1806 Sqft |
| Type | House |
| UtilityPower | 100 Amp Service |
| UtilityWater | Well, Cistern |
| Detached Garage | 2 |
| Garage | |
| Gravel | |
| Heated Garage | |
| Parking Pad | |
| RV |
| Acreage | Yes |
| FenceType | Not Fenced |
| LandAmenities | Airport, Golf Course, Park, Playground, Recreation Nearby |
| Sewer | Septic Field |
| SizeIrregular | 9.46 |
| SizeTotal | 9.46 Ac|5 - 9.99 Acres |
| SizeTotalText | 9.46 Ac|5 - 9.99 Acres |
| ZoningDescription | Cr |
| Level | Type | Length | Width | Dimensions |
|---|---|---|---|---|
| Basement | Family Room | 23.33 Ft x 30.42 Ft | ||
| Basement | Office | 10.00 Ft x 9.58 Ft | ||
| Basement | Office | 10.00 Ft x 11.58 Ft | ||
| Basement | Hall | 8.00 Ft x 13.08 Ft | ||
| Basement | Storage | 9.92 Ft x 8.33 Ft | ||
| Basement | Furnace | 8.00 Ft x 10.17 Ft | ||
| Basement | 3pc Bathroom | Measurements not available | ||
| Main Level | Living Room/dining Room | 23.17 Ft x 17.08 Ft | ||
| Main Level | Kitchen | 16.58 Ft x 12.67 Ft | ||
| Main Level | 4pc Bathroom | Measurements not available | ||
| Main Level | Bedroom | 9.75 Ft x 12.25 Ft | ||
| Main Level | Bedroom | 9.83 Ft x 12.83 Ft | ||
| Main Level | Laundry Room | 7.58 Ft x 12.83 Ft | ||
| Upper Level | Primary Bedroom | 18.42 Ft x 17.33 Ft | ||
| Upper Level | Living Room | 12.92 Ft x 15.08 Ft | ||
| Upper Level | 3pc Bathroom | .00 Ft x .00 Ft |
| Electricity | Available |
| Natural Gas | Connected |
| Sewer | Connected |
| Water | Connected |

