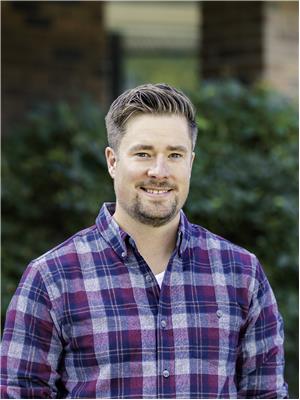Dennis Johnson
Associate Broker
- 780-679-7911
- 780-672-7761
- 780-672-7764
- [email protected]
-
Battle River Realty
4802-49 Street
Camrose, AB
T4V 1M9
Welcome to this charming home that offers the perfect blend of comfort and convenience! The convenience of easy HWY access and work at the many refineries down the road. As you step inside, you are greeted by a uniquely designed layout that features two cozy bedrooms upstairs and two additional bedrooms downstairs for privacy and versatility.The two updated bathrooms are sure to impress with their stylish finishes. The kitchen is modern with brand new SS appliances, we're talking Fridge, Stove, Dishwasher and one if the biggest microwaves out there. This home also boasts a generous yard, perfect for outdoor gatherings, gardening, or simply enjoying the fresh air. The expansive outdoor space allows for endless possibilities and is ideal for those who love to entertain or simply bask in the beauty of nature. Not to mention your neighbour is the forest. To top it off, a single garage provides convenient parking and storage options. Best bang for your buck on the market. (id:50955)
3:00 pm
Ends at:5:00 pm
| MLS® Number | E4401180 |
| Property Type | Single Family |
| Neigbourhood | Bruderheim |
| AmenitiesNearBy | Park |
| BathroomTotal | 2 |
| BedroomsTotal | 4 |
| Appliances | Dishwasher, Dryer, Microwave Range Hood Combo, Refrigerator, Stove, Washer |
| ArchitecturalStyle | Bungalow |
| BasementDevelopment | Finished |
| BasementType | Full (finished) |
| ConstructedDate | 1956 |
| ConstructionStyleAttachment | Detached |
| HeatingType | Forced Air |
| StoriesTotal | 1 |
| SizeInterior | 809.0155 Sqft |
| Type | House |
| Detached Garage |
| Acreage | No |
| LandAmenities | Park |
| SizeIrregular | 481.24 |
| SizeTotal | 481.24 M2 |
| SizeTotalText | 481.24 M2 |
| Level | Type | Length | Width | Dimensions |
|---|---|---|---|---|
| Above | Primary Bedroom | Measurements not available | ||
| Above | Bedroom 2 | Measurements not available | ||
| Basement | Bedroom 3 | Measurements not available | ||
| Basement | Bedroom 4 | Measurements not available | ||
| Main Level | Living Room | Measurements not available | ||
| Main Level | Dining Room | Measurements not available | ||
| Main Level | Kitchen | Measurements not available |
