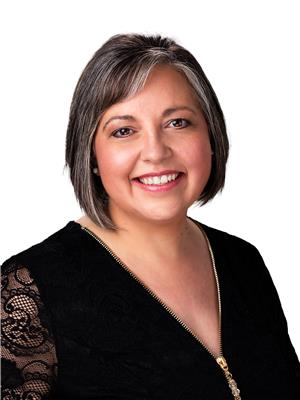Amy Ripley
Realtor®
- 780-881-7282
- 780-672-7761
- 780-672-7764
- [email protected]
-
Battle River Realty
4802-49 Street
Camrose, AB
T4V 1M9
Impressive Family Home in Quiet Victoria Park Cul-de-SacWelcome to your next family home, nestled in a serene cul-de-sac in the sought-after Victoria Park neighborhood. This spacious residence is situated on an oversized lot, offering a blend of comfort and functionality.Main Floor:Bathed in natural light with vaulted ceilingsElegant living room featuring hardwood floors and a cozy gas fireplaceGenerously sized kitchen with ample countertop space, oak cabinets, and a charming eating areaUpper Level:Expansive primary bedroom with a walk-in closet and convenient access to the washer/dryerWell-appointed 4-piece bathroomAdditional bedroom perfect for family or guestsLower Level:Mudroom with access to the attached 24x25 heated garageComfortable family roomThird bedroom and a 3-piece bathroomBasement:Recreational room for leisure and funFourth bedroomStorage room and utility roomOutdoor Space:Enjoy the private, fully fenced backyard with beautifully landscaped groundsTwo-tiered deck ideal for entertainingPatio door access from the kitchen to the backyardIncluded hot tub and gazebo for ultimate relaxationAdditional Features:Central vacuum system and air conditioningTwo sheds for extra storageAmple parking with room for a trailer and RV next to the houseThis home is a must-see! With its blend of spacious living areas and outdoor amenities, it’s perfect for creating lasting family memories. (id:50955)
| MLS® Number | A2155853 |
| Property Type | Single Family |
| Community Name | Victoria Park |
| AmenitiesNearBy | Park |
| Features | Cul-de-sac, No Smoking Home |
| ParkingSpaceTotal | 6 |
| Plan | 9123551 |
| Structure | Deck |
| BathroomTotal | 2 |
| BedroomsAboveGround | 4 |
| BedroomsTotal | 4 |
| Appliances | Refrigerator, Dishwasher, Stove, Microwave, Washer & Dryer |
| ArchitecturalStyle | 4 Level |
| BasementDevelopment | Finished |
| BasementType | Full (finished) |
| ConstructedDate | 1992 |
| ConstructionMaterial | Poured Concrete, Wood Frame |
| ConstructionStyleAttachment | Detached |
| CoolingType | Central Air Conditioning |
| ExteriorFinish | Concrete, Vinyl Siding |
| FireplacePresent | Yes |
| FireplaceTotal | 1 |
| FlooringType | Carpeted, Hardwood, Linoleum |
| FoundationType | Poured Concrete |
| HeatingFuel | Natural Gas |
| HeatingType | Forced Air |
| SizeInterior | 1275.5 Sqft |
| TotalFinishedArea | 1275.5 Sqft |
| Type | House |
| Attached Garage | 2 |
| Acreage | No |
| FenceType | Fence |
| LandAmenities | Park |
| LandscapeFeatures | Landscaped |
| SizeDepth | 33.53 M |
| SizeFrontage | 18.29 M |
| SizeIrregular | 6600.00 |
| SizeTotal | 6600 Sqft|4,051 - 7,250 Sqft |
| SizeTotalText | 6600 Sqft|4,051 - 7,250 Sqft |
| ZoningDescription | R1 |
| Level | Type | Length | Width | Dimensions |
|---|---|---|---|---|
| Second Level | 4pc Bathroom | 11.58 Ft x 7.42 Ft | ||
| Second Level | Bedroom | 11.08 Ft x 9.00 Ft | ||
| Second Level | Primary Bedroom | 11.00 Ft x 11.92 Ft | ||
| Third Level | Bedroom | 10.67 Ft x 11.33 Ft | ||
| Third Level | Family Room | 19.92 Ft x 10.42 Ft | ||
| Third Level | 3pc Bathroom | 4.83 Ft x 8.58 Ft | ||
| Fourth Level | Recreational, Games Room | 13.83 Ft x 11.08 Ft | ||
| Fourth Level | Bedroom | 12.83 Ft x 11.92 Ft | ||
| Main Level | Other | 14.92 Ft x 14.92 Ft | ||
| Main Level | Living Room | 17.50 Ft x 13.92 Ft |
