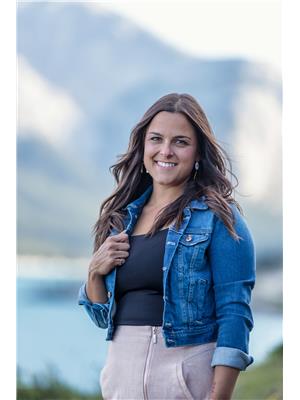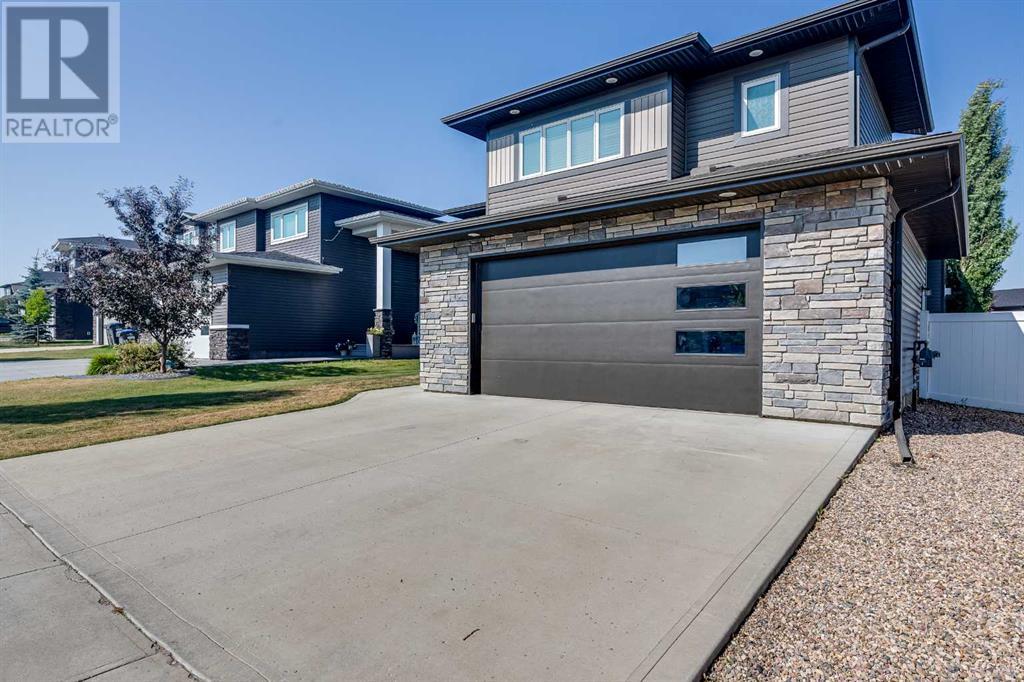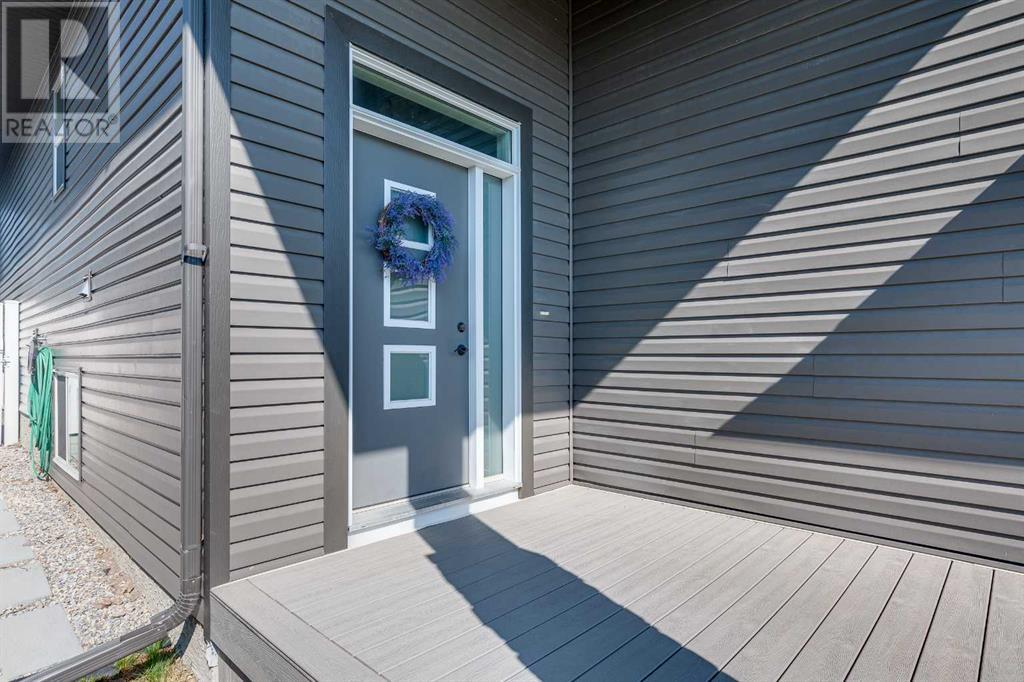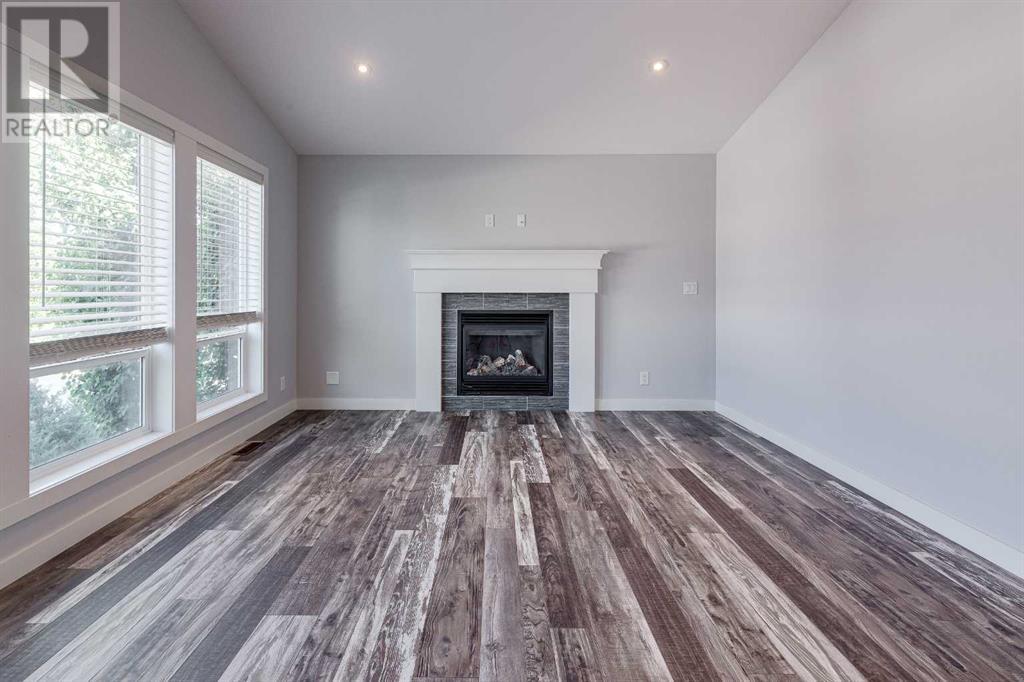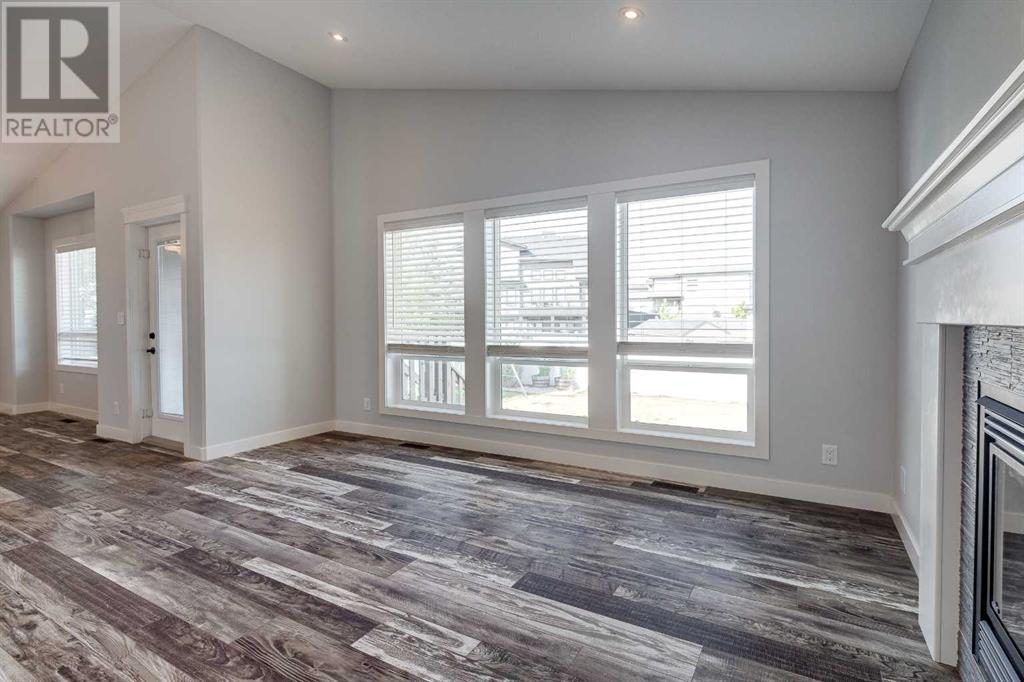LOADING
$559,000
4292 Ryders Ridge Boulevard, Sylvan Lake, Alberta T4S 0M5 (27280850)
3 Bedroom
2 Bathroom
1527.54 sqft
Bi-Level
Fireplace
None
Forced Air
4292 Ryders Ridge Boulevard
Sylvan lake, Alberta T4S0M5
Welcome to 4292 Ryders Ridge Boulevard in Sylvan Lake, where quality meets comfort. Upon entering, you’re greeted by an open-concept layout with vaulted ceilings and wide plank hardwood floors that seamlessly connect the main living areas. A wall of windows floods the space with natural light, creating a bright and inviting atmosphere.The stylish kitchen features quartz countertops, a spacious corner pantry, and stainless steel appliances. The central island is perfect for casual meals or gathering with friends. The master suite, located above the garage for added privacy, is a true retreat. It accommodates king-sized furniture, includes a cozy gas fireplace, a walk-in closet, and a luxurious 5-piece ensuite bathroom. Designed for everyday living, this home includes main floor laundry and two additional bedrooms, each with built-in desks—ideal for a growing family or home office. The unfinished basement offers a blank canvas for your creative ideas. Step outside to the fully fenced backyard, which provides access to a green space, walking trails, and a playground, making it perfect for enjoying outdoor activities. (id:50955)
Open House
This property has open houses!
October
19
Saturday
Starts at:
1:00 pm
Ends at:3:00 pm
Property Details
| MLS® Number | A2156620 |
| Property Type | Single Family |
| Community Name | Vista |
| AmenitiesNearBy | Playground, Schools, Shopping |
| Features | Closet Organizers, No Smoking Home |
| ParkingSpaceTotal | 4 |
| Plan | 1325350 |
| Structure | Deck |
Building
| BathroomTotal | 2 |
| BedroomsAboveGround | 3 |
| BedroomsTotal | 3 |
| Appliances | Refrigerator, Dishwasher, Stove, Microwave, Garage Door Opener, Washer & Dryer |
| ArchitecturalStyle | Bi-level |
| BasementDevelopment | Unfinished |
| BasementType | Full (unfinished) |
| ConstructedDate | 2015 |
| ConstructionStyleAttachment | Detached |
| CoolingType | None |
| ExteriorFinish | Stone, Vinyl Siding |
| FireplacePresent | Yes |
| FireplaceTotal | 2 |
| FlooringType | Carpeted, Hardwood, Tile |
| FoundationType | Poured Concrete |
| HeatingType | Forced Air |
| StoriesTotal | 1 |
| SizeInterior | 1527.54 Sqft |
| TotalFinishedArea | 1527.54 Sqft |
| Type | House |
Parking
| Attached Garage | 2 |
Land
| Acreage | No |
| FenceType | Fence |
| LandAmenities | Playground, Schools, Shopping |
| SizeFrontage | 4.57 M |
| SizeIrregular | 5765.00 |
| SizeTotal | 5765 Sqft|4,051 - 7,250 Sqft |
| SizeTotalText | 5765 Sqft|4,051 - 7,250 Sqft |
| ZoningDescription | R1a |
Rooms
| Level | Type | Length | Width | Dimensions |
|---|---|---|---|---|
| Second Level | 5pc Bathroom | 8.17 Ft x 15.50 Ft | ||
| Second Level | Primary Bedroom | 12.50 Ft x 17.50 Ft | ||
| Main Level | 4pc Bathroom | 9.92 Ft x 4.92 Ft | ||
| Main Level | Bedroom | 13.33 Ft x 8.92 Ft | ||
| Main Level | Bedroom | 13.33 Ft x 9.00 Ft | ||
| Main Level | Dining Room | 8.75 Ft x 8.42 Ft | ||
| Main Level | Foyer | 11.67 Ft x 6.92 Ft | ||
| Main Level | Kitchen | 8.75 Ft x 12.17 Ft | ||
| Main Level | Laundry Room | 8.50 Ft x 5.75 Ft | ||
| Main Level | Living Room | 20.33 Ft x 15.25 Ft |
Jessica Puddicombe
Owner/Realtor®
- 780-678-9531
- 780-672-7761
- 780-672-7764
- [email protected]
-
Battle River Realty
4802-49 Street
Camrose, AB
T4V 1M9
Listing Courtesy of:
