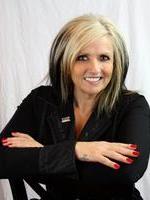Annelie Breugem
Realtor®
- 780-226-7653
- 780-672-7761
- 780-672-7764
- [email protected]
-
Battle River Realty
4802-49 Street
Camrose, AB
T4V 1M9
Looking for a 5 bedroom home with plenty of room for a growing family? This 53 acre parcel 20 minutes from Edson is quietly situated in the Wolf Creek area . The home has over 2800 square feet of living space, a large attached carport, a deck, large boot room, massive living room, dining room and kitchen. There are many outbuidings including a barn, pole shed, storage sheds and a Shop (was Edson Muffler), the shop is 40'x70' with 12 ft. doors and has a workshop side and a drive in onto a ramp. Lots of room to run a business (with County approval). This is a very beautiful spot and a great place to raise a family. (id:50955)
| MLS® Number | A2158626 |
| Property Type | Single Family |
| Structure | Barn, Deck |
| BathroomTotal | 2 |
| BedroomsAboveGround | 5 |
| BedroomsTotal | 5 |
| Appliances | Refrigerator, Gas Stove(s), Dishwasher, Washer & Dryer |
| ArchitecturalStyle | Bungalow |
| BasementType | None |
| ConstructedDate | 1993 |
| ConstructionStyleAttachment | Detached |
| CoolingType | None |
| ExteriorFinish | Vinyl Siding |
| FireplacePresent | Yes |
| FireplaceTotal | 1 |
| FlooringType | Laminate, Linoleum |
| FoundationType | Block, Piled, See Remarks |
| HeatingFuel | Natural Gas, Wood |
| HeatingType | Other, Forced Air, Wood Stove, In Floor Heating |
| StoriesTotal | 1 |
| SizeInterior | 2847 Sqft |
| TotalFinishedArea | 2847 Sqft |
| Type | House |
| UtilityWater | Well |
| Carport | |
| Covered | |
| Gravel |
| Acreage | Yes |
| FenceType | Partially Fenced |
| Sewer | Pump, Septic Tank |
| SizeIrregular | 53.20 |
| SizeTotal | 53.2 Ac|50 - 79 Acres |
| SizeTotalText | 53.2 Ac|50 - 79 Acres |
| ZoningDescription | Rd |
| Level | Type | Length | Width | Dimensions |
|---|---|---|---|---|
| Main Level | 3pc Bathroom | 4.08 Ft x 8.83 Ft | ||
| Main Level | 4pc Bathroom | 6.08 Ft x 11.83 Ft | ||
| Main Level | Bedroom | 11.33 Ft x 11.42 Ft | ||
| Main Level | Bedroom | 11.25 Ft x 11.00 Ft | ||
| Main Level | Bedroom | 11.25 Ft x 11.42 Ft | ||
| Main Level | Bedroom | 11.50 Ft x 11.67 Ft | ||
| Main Level | Breakfast | 11.75 Ft x 15.25 Ft | ||
| Main Level | Den | 8.83 Ft x 12.17 Ft | ||
| Main Level | Dining Room | 11.75 Ft x 17.92 Ft | ||
| Main Level | Kitchen | 11.75 Ft x 13.92 Ft | ||
| Main Level | Laundry Room | 7.42 Ft x 7.08 Ft | ||
| Main Level | Living Room | 19.50 Ft x 31.58 Ft | ||
| Main Level | Other | 7.67 Ft x 16.00 Ft | ||
| Main Level | Primary Bedroom | 15.42 Ft x 15.00 Ft | ||
| Main Level | Workshop | 18.92 Ft x 15.83 Ft |

