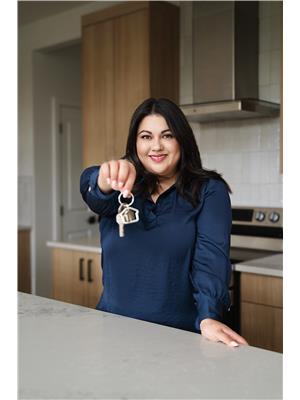Steven Falk
Real Estate Associate
- 780-226-4432
- 780-672-7761
- 780-672-7764
- [email protected]
-
Battle River Realty
4802-49 Street
Camrose, AB
T4V 1M9
Maintenance, Exterior Maintenance, Insurance, Landscaping, Property Management, Other, See Remarks, Water
$464.18 MonthlyWelcome to this charming townhouse in vibrant Grandin, St. Albert! This freshly painted home features 1,246 sq. ft. of stylish living space with a finished basement of 566 sq. ft., complete with plenty of storage and a brand new hot water tank. The main floor boasts brand new vinyl plank flooring, a modern kitchen with stainless steel appliances (including a brand new fridge and newer dishwasher), updated countertops, and a glass tile backsplash. Enjoy the convenience of a half bath on the main level. The spacious backyard offers a huge deck and backs onto greenspace with a basketball net. Upstairs, you'll find three generous bedrooms, including a large primary with double closets and a 2-piece ensuite. The renovated 4-piece bathroom completes the upper floor. The finished basement includes a large family room and a barperfect for entertaining! Located in the beautiful Grandin Park area, you're close to parks, trails, schools, a public pool, and have easy access to the Enjoy Centre and Anthony Henday. (id:50955)
| MLS® Number | E4402967 |
| Property Type | Single Family |
| Neigbourhood | Grandin |
| AmenitiesNearBy | Park, Playground, Public Transit, Schools, Shopping |
| Features | See Remarks, No Smoking Home |
| ParkingSpaceTotal | 2 |
| Structure | Deck |
| BathroomTotal | 3 |
| BedroomsTotal | 3 |
| Amenities | Vinyl Windows |
| Appliances | Dishwasher, Dryer, Garage Door Opener, Refrigerator, Stove, Washer, Window Coverings |
| BasementDevelopment | Finished |
| BasementType | Full (finished) |
| ConstructedDate | 1974 |
| ConstructionStyleAttachment | Attached |
| HalfBathTotal | 2 |
| HeatingType | Forced Air |
| StoriesTotal | 2 |
| SizeInterior | 1246.1379 Sqft |
| Type | Row / Townhouse |
| Attached Garage |
| Acreage | No |
| FenceType | Fence |
| LandAmenities | Park, Playground, Public Transit, Schools, Shopping |
| SizeIrregular | 336.7 |
| SizeTotal | 336.7 M2 |
| SizeTotalText | 336.7 M2 |
| Level | Type | Length | Width | Dimensions |
|---|---|---|---|---|
| Basement | Family Room | 22'8" x 11'3" | ||
| Main Level | Living Room | 14'9" x 11'6" | ||
| Main Level | Dining Room | 8'7" x 9'6" | ||
| Main Level | Kitchen | 8'2" x 16'7" | ||
| Upper Level | Primary Bedroom | 18' x 11'2" | ||
| Upper Level | Bedroom 2 | 8'9" x 11'6" | ||
| Upper Level | Bedroom 3 | 14'4" x 11'6" |

