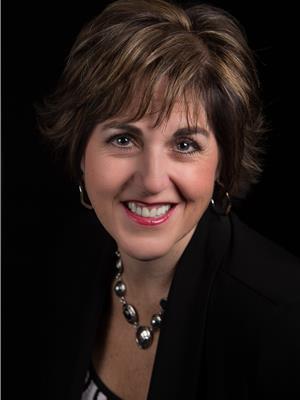Angeline Rolf
Real Estate Associate
- 780-678-6252
- 780-672-7761
- 780-672-7764
- [email protected]
-
Battle River Realty
4802-49 Street
Camrose, AB
T4V 1M9
WOW $75k in upgrades! This 1820sqft, 3 bedroom 2 Storey in Deer Park is too good to miss! Nicely appointed with all the extras you could ask for! Starting w/the cul-de-sac location, extra wide driveway, heated dbl attached 24x24 garage! Stunning new vinyl plank flooring & baseboards throughout the entire house! U-shaped kitchen w/pantry & upgraded quartz countertops, 2pc bath, main floor laundry, spacious dining area & bright family room w/built in cabinets & tile surround gas fireplace! Off the dining area you have French doors leading to a covered maintenance free deck, BBQ gas line, refreshed landscaping, new pergola & fully fenced yard! Upstairs a Perfect Primary bedroom w/walk-in closet, renovated 5pc ensuite w/corner shower & freestanding soaker tub. 2 additional bedrooms w/window boxes,4pc bath & den complete this floor! Basement is mostly complete w/huge family room & giant utility/storage room! As if that wasnt enough, this home also has Central Air! Move in & relax-it has all been done for you! (id:50955)
| MLS® Number | E4403430 |
| Property Type | Single Family |
| Neigbourhood | Deer Park_SPGR |
| AmenitiesNearBy | Golf Course, Playground, Schools, Shopping |
| Features | Cul-de-sac, Treed, Flat Site, Exterior Walls- 2x6", No Animal Home, No Smoking Home |
| ParkingSpaceTotal | 4 |
| Structure | Deck, Porch |
| BathroomTotal | 3 |
| BedroomsTotal | 3 |
| Amenities | Vinyl Windows |
| Appliances | Dishwasher, Dryer, Fan, Garage Door Opener Remote(s), Garage Door Opener, Microwave Range Hood Combo, Refrigerator, Storage Shed, Stove, Central Vacuum, Washer, Window Coverings |
| BasementDevelopment | Partially Finished |
| BasementType | Full (partially Finished) |
| ConstructedDate | 2000 |
| ConstructionStyleAttachment | Detached |
| CoolingType | Central Air Conditioning |
| FireProtection | Smoke Detectors |
| FireplaceFuel | Gas |
| FireplacePresent | Yes |
| FireplaceType | Unknown |
| HalfBathTotal | 1 |
| HeatingType | Forced Air |
| StoriesTotal | 2 |
| SizeInterior | 1820.6078 Sqft |
| Type | House |
| Attached Garage | |
| Heated Garage | |
| Oversize |
| Acreage | No |
| FenceType | Fence |
| LandAmenities | Golf Course, Playground, Schools, Shopping |
| SizeIrregular | 562.62 |
| SizeTotal | 562.62 M2 |
| SizeTotalText | 562.62 M2 |
| Level | Type | Length | Width | Dimensions |
|---|---|---|---|---|
| Basement | Recreation Room | 8.51 m | 3.87 m | 8.51 m x 3.87 m |
| Basement | Utility Room | 8.55 m | 3.87 m | 8.55 m x 3.87 m |
| Main Level | Living Room | 5.21 m | 4.02 m | 5.21 m x 4.02 m |
| Main Level | Dining Room | 3.64 m | 3.81 m | 3.64 m x 3.81 m |
| Main Level | Kitchen | 4.65 m | 2.75 m | 4.65 m x 2.75 m |
| Upper Level | Den | 3.04 m | 2.11 m | 3.04 m x 2.11 m |
| Upper Level | Primary Bedroom | 6.13 m | 4.78 m | 6.13 m x 4.78 m |
| Upper Level | Bedroom 2 | 2.85 m | 4.07 m | 2.85 m x 4.07 m |
| Upper Level | Bedroom 3 | 2.83 m | 2.98 m | 2.83 m x 2.98 m |

