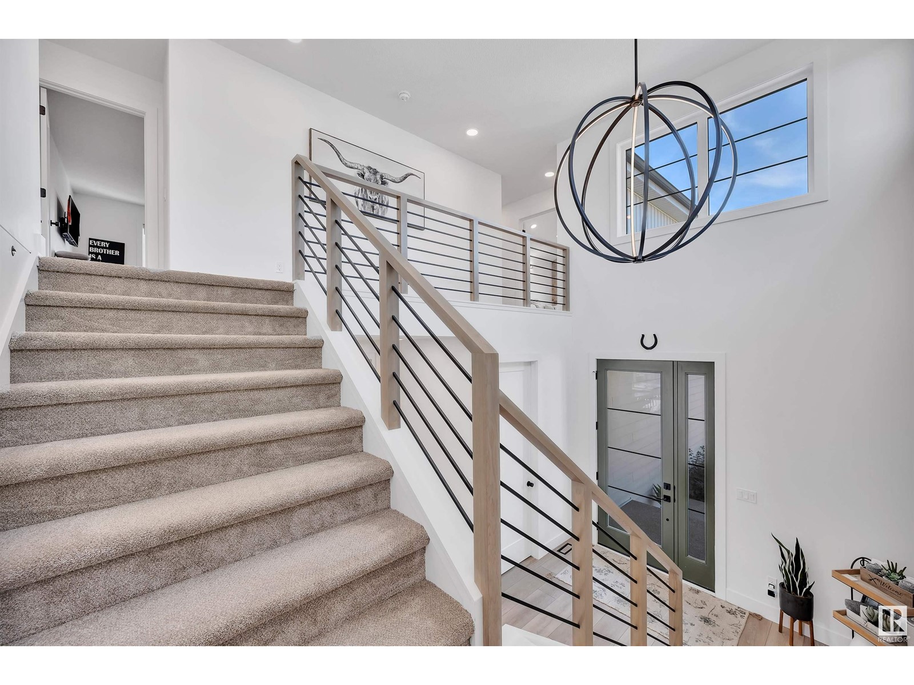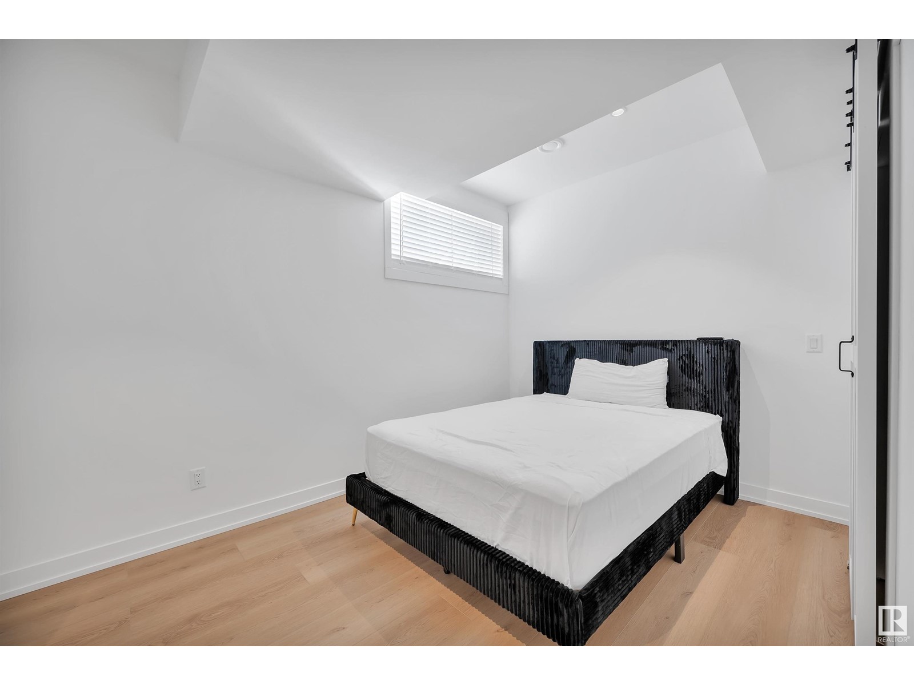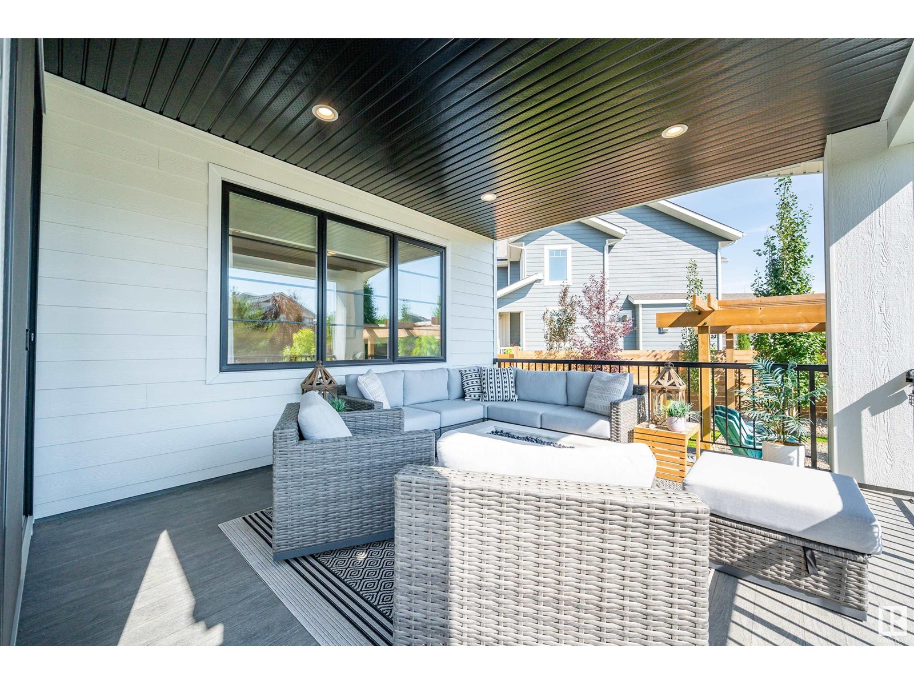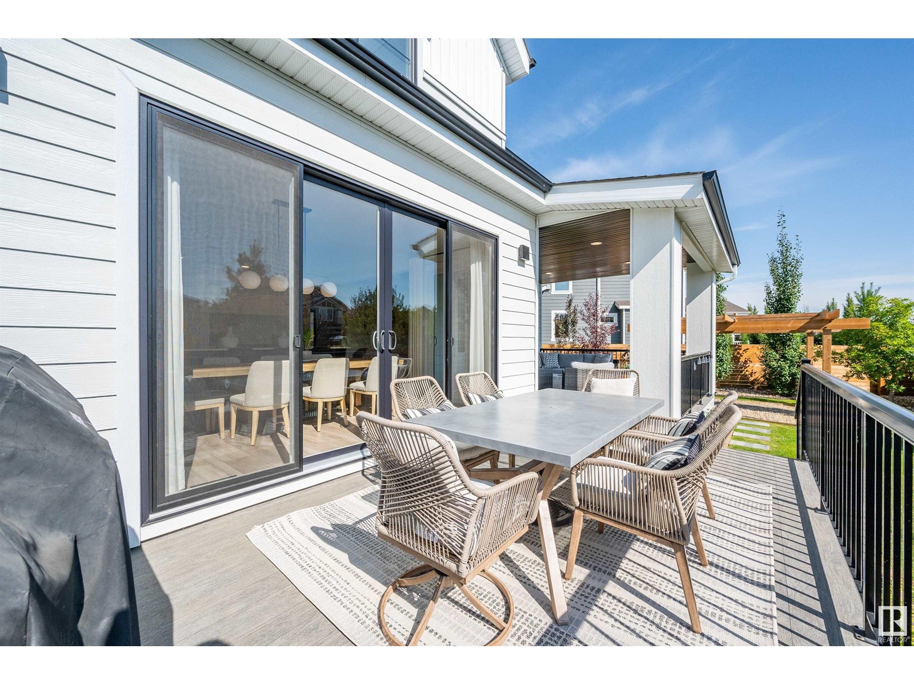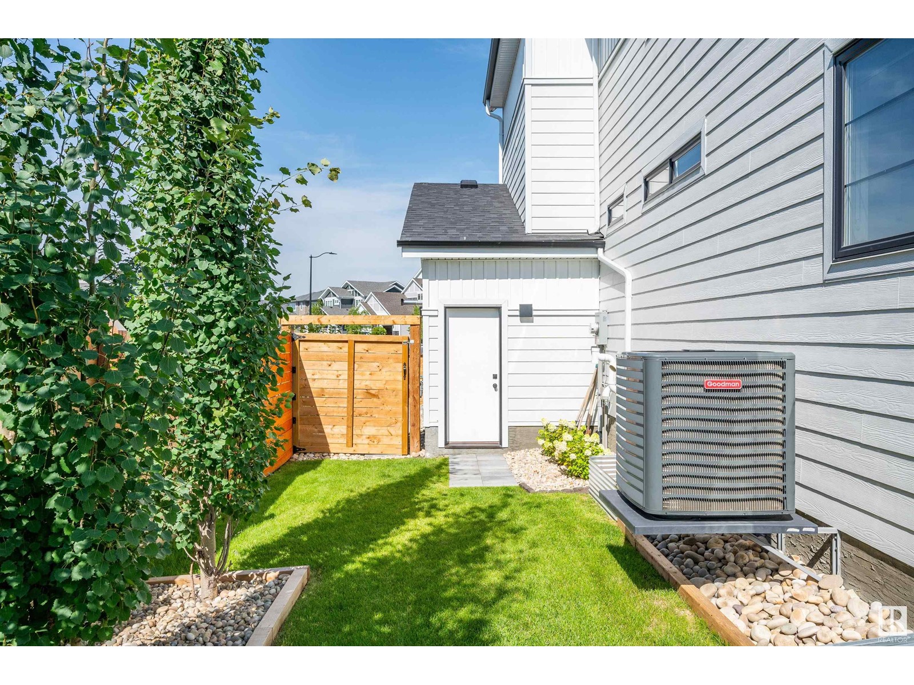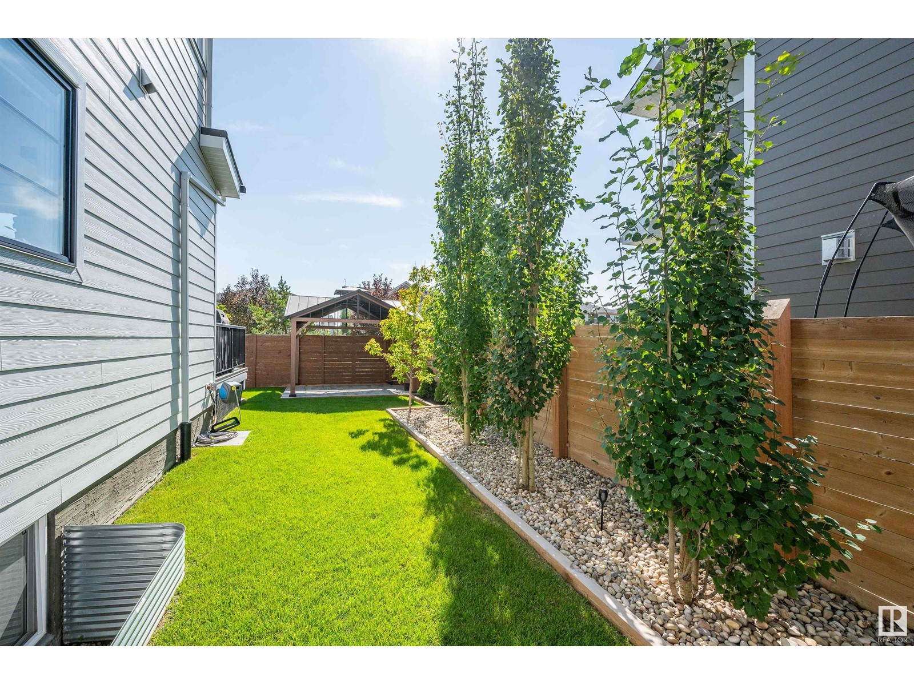LOADING
$1,469,000
25 Jacobs Cl, St. Albert, Alberta T8N 7S4 (27329258)
4 Bedroom
5 Bathroom
2983.6483 sqft
Fireplace
Central Air Conditioning
Forced Air, In Floor Heating
25 JACOBS CL
St. albert, Alberta T8N7S4
Experience the epitome of lake living in this stunning custom 2-story home in the sought-after Jensen Lakes community, just steps from the beach. Spanning 2,983 SQFT, this exquisite residence boasts 4 bedrooms and 4.5 baths. The inviting living room, with its cozy gas fireplace, sets a welcoming tone. The gourmet kitchen is a chefs dream, featuring high-end appliances, dual dishwashers, a gas stove, and a walk-in pantry, all centered around a large island perfect for dining and entertaining. Upstairs, the primary suite offers a luxurious retreat with a spa-like ensuite, heated floors, a walk-in closet with an island, and direct access to the laundry room. The upper level also includes a spacious bonus room with vaulted ceilings, along with two additional bedrooms, each with its own ensuite and walk-in closet. Recent upgrades include an $80K solar panel package, a beautifully landscaped backyard oasis, and a no-expense-spared basement renovation.The home is completed by a heated triple garage with 200 AMP (id:50955)
Property Details
| MLS® Number | E4403536 |
| Property Type | Single Family |
| Neigbourhood | Jensen Lakes |
| AmenitiesNearBy | Public Transit, Schools, Shopping |
| Structure | Deck |
Building
| BathroomTotal | 5 |
| BedroomsTotal | 4 |
| Amenities | Ceiling - 9ft |
| Appliances | Dryer, Freezer, Garage Door Opener Remote(s), Garage Door Opener, Hood Fan, Refrigerator, Gas Stove(s), Washer, Window Coverings, Wine Fridge, Dishwasher |
| BasementDevelopment | Finished |
| BasementType | Full (finished) |
| ConstructedDate | 2020 |
| ConstructionStyleAttachment | Detached |
| CoolingType | Central Air Conditioning |
| FireplaceFuel | Gas |
| FireplacePresent | Yes |
| FireplaceType | Unknown |
| HalfBathTotal | 1 |
| HeatingType | Forced Air, In Floor Heating |
| StoriesTotal | 2 |
| SizeInterior | 2983.6483 Sqft |
| Type | House |
Parking
| Heated Garage | |
| Attached Garage |
Land
| Acreage | No |
| LandAmenities | Public Transit, Schools, Shopping |
| SizeIrregular | 676.8 |
| SizeTotal | 676.8 M2 |
| SizeTotalText | 676.8 M2 |
Rooms
| Level | Type | Length | Width | Dimensions |
|---|---|---|---|---|
| Basement | Bedroom 4 | 3.81 m | 3.73 m | 3.81 m x 3.73 m |
| Basement | Recreation Room | 7.32 m | 9.72 m | 7.32 m x 9.72 m |
| Main Level | Living Room | 4.87 m | 4.91 m | 4.87 m x 4.91 m |
| Main Level | Dining Room | 2.45 m | 5.32 m | 2.45 m x 5.32 m |
| Main Level | Kitchen | 5.81 m | 5.32 m | 5.81 m x 5.32 m |
| Main Level | Office | 3.08 m | 1.77 m | 3.08 m x 1.77 m |
| Main Level | Mud Room | 1.65 m | 3.78 m | 1.65 m x 3.78 m |
| Upper Level | Primary Bedroom | 5.06 m | 4.36 m | 5.06 m x 4.36 m |
| Upper Level | Bedroom 2 | 3.62 m | 4.59 m | 3.62 m x 4.59 m |
| Upper Level | Bedroom 3 | 4.03 m | 4.97 m | 4.03 m x 4.97 m |
| Upper Level | Bonus Room | 4.99 m | 4.25 m | 4.99 m x 4.25 m |
Jessica Puddicombe
Owner/Realtor®
- 780-678-9531
- 780-672-7761
- 780-672-7764
- [email protected]
-
Battle River Realty
4802-49 Street
Camrose, AB
T4V 1M9
Listing Courtesy of:

Marissa MacIntyre
Associate
(587) 983-2536
(780) 467-2897
https://www.facebook.com/strathconacountyliving
Associate
(587) 983-2536
(780) 467-2897
https://www.facebook.com/strathconacountyliving

Brad Smith
Associate
(780) 777-6544
(780) 467-2897
www.smittysells.ca/
www.facebook.com/smittysells.ca/
Associate
(780) 777-6544
(780) 467-2897
www.smittysells.ca/
www.facebook.com/smittysells.ca/

















