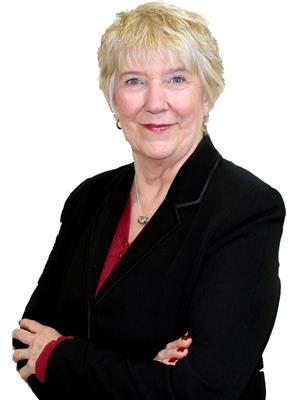140 11502
Rural st. paul county, Alberta T0A0C0
TWO BEDROOM CABIN at FLOATINGSTONE LAKE located in East Central Alberta. Escape the hustle and bustle, and take a drive to this beautiful acreage lakelot that offers so much! The property has full services with wood stove, electric baseboard for heat, water well and septic tank. This cute 654 sq.ft. home features laminate flooring, kitchen with island, bathroom with walk-in shower, 2 bedrooms, a cozy living room and a covered deck with metal railing. Located on a large back lot of 0.30 acres, this property is fully fenced, has single insulated, heated garage with wood floor, storage sheds, wood sheds and is landscaped. Floatingstone Lake size is appr 6 sq.km and known for boating, swimming, fishing and features a Municipal Campsite, Boat Launch, Day Use area, and sandy beach, all located within short distance. Close to Ashmont and appr. 50 km from St. Paul. Time to relax, enjoy family and friends and make some wonderful memories at the lake! Property is sold As is, Where is as per Schedule A. (id:50955)

