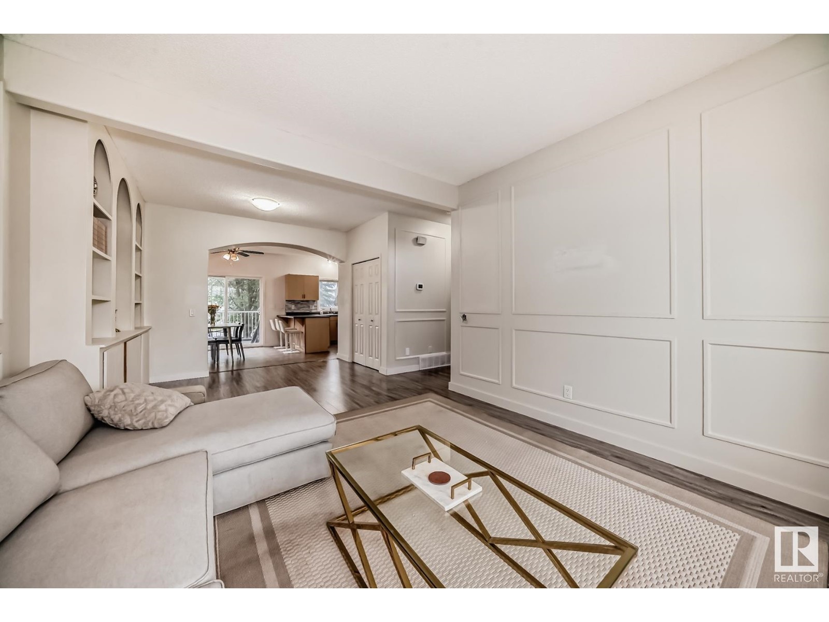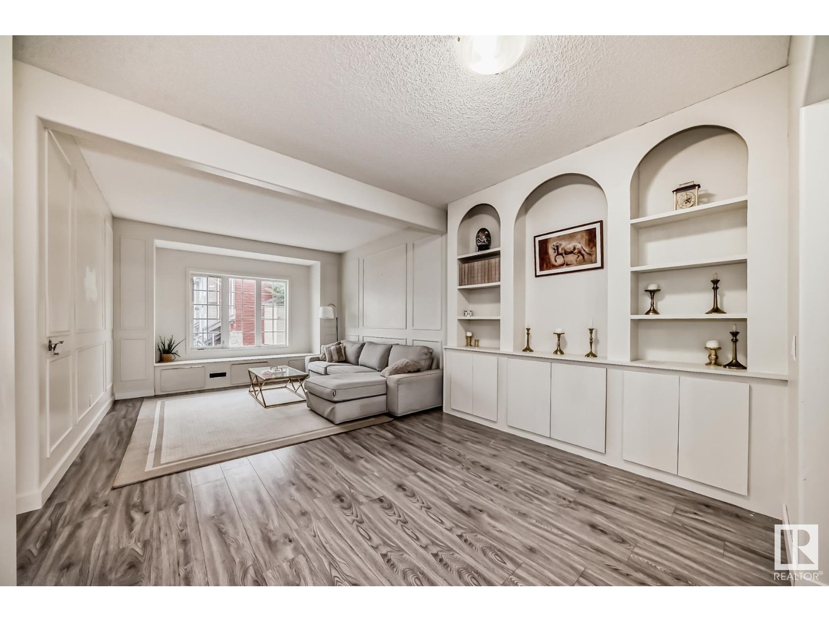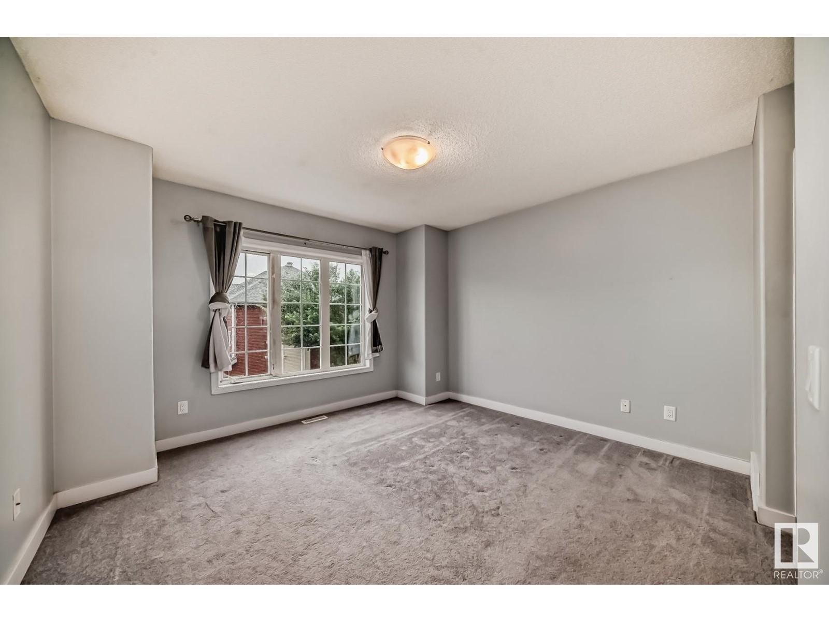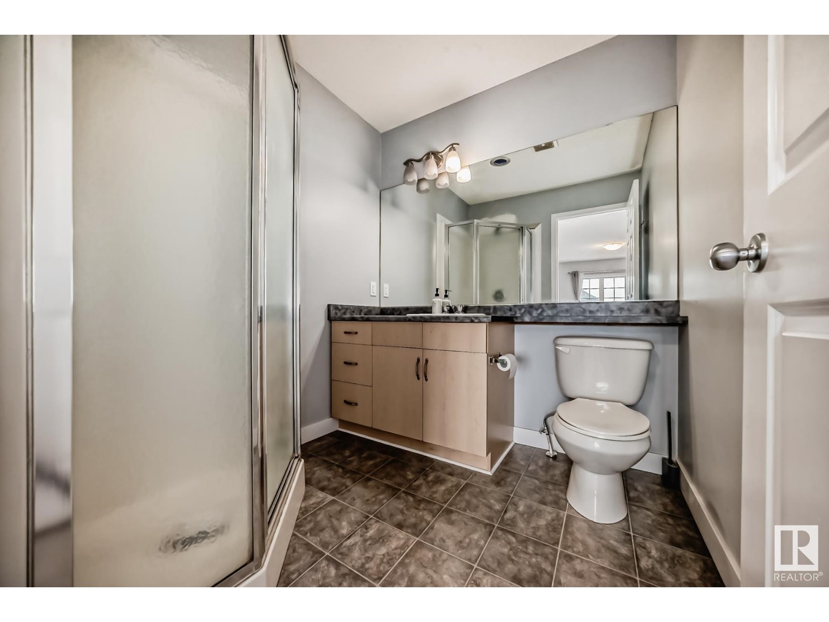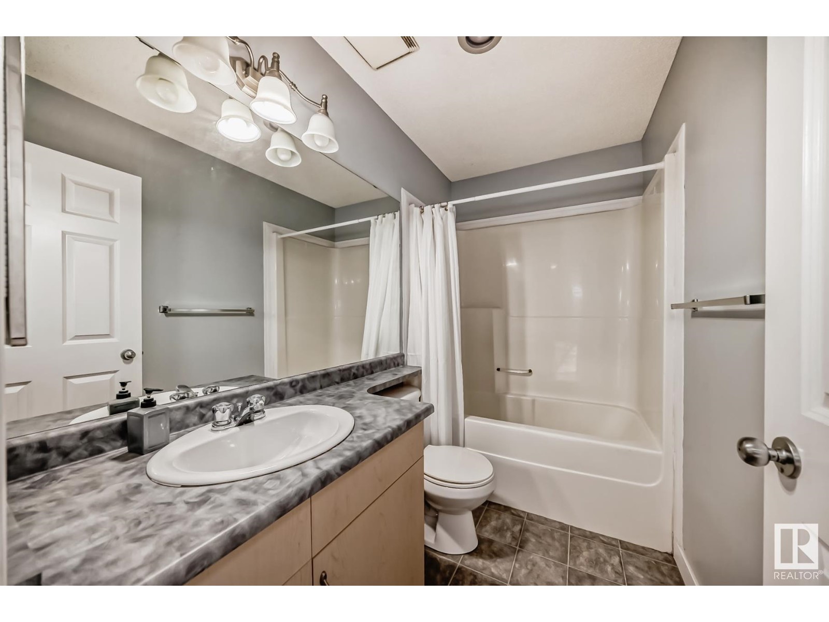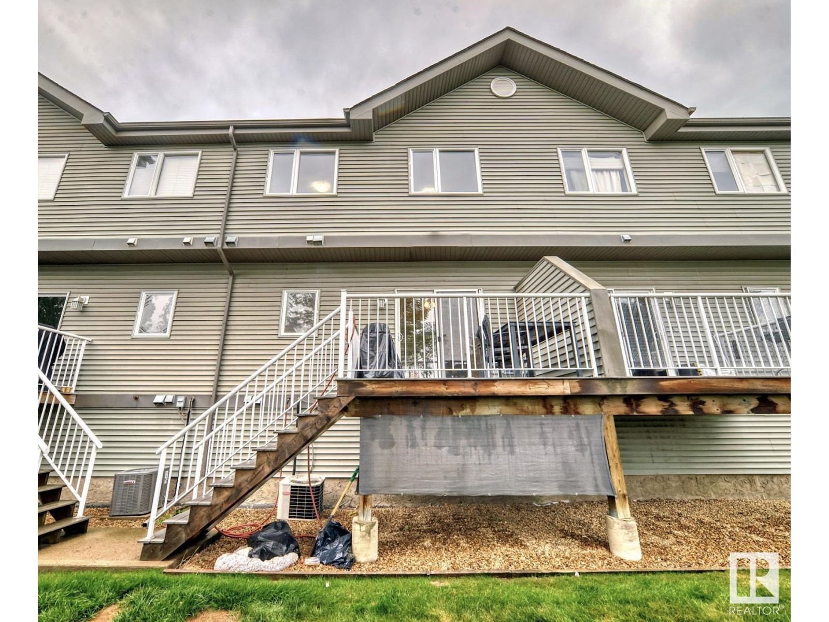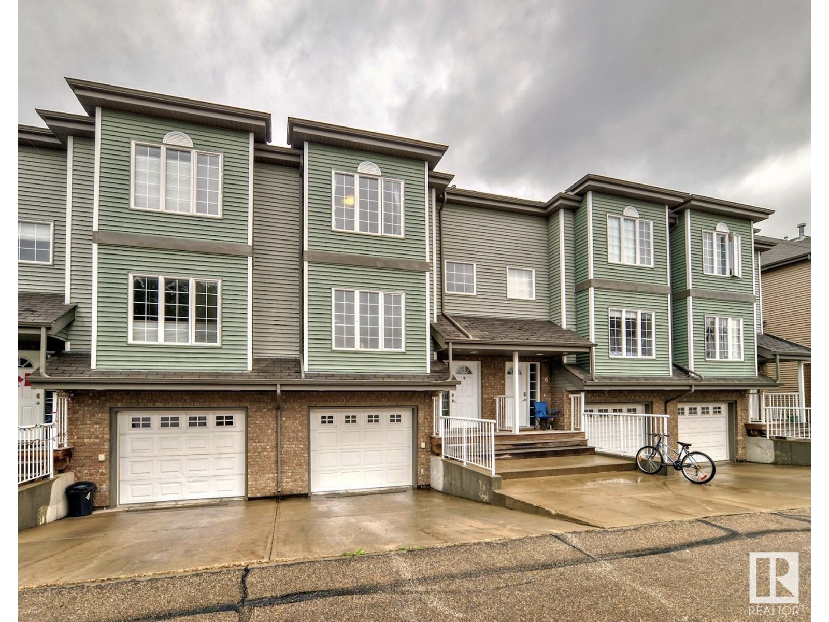LOADING
$315,000Maintenance, Insurance, Landscaping, Property Management, Other, See Remarks
$356.48 Monthly
Maintenance, Insurance, Landscaping, Property Management, Other, See Remarks
$356.48 Monthly#7 5102 30 Avenue, Beaumont, Alberta T4X 0A9 (27345103)
3 Bedroom
3 Bathroom
1431.6001 sqft
Forced Air
#7 5102 30 Avenue
Beaumont, Alberta T4X0A9
This stunning and modern townhouse offers the perfect blend of style, comfort, and functionality. With 3 generously sized bedrooms and 3 well-appointed bathrooms, this home is designed to meet all your needs. The master bedroom is a true retreat, featuring a luxurious ensuite bathroom, while the other bedrooms are equally spacious and equipped with large closets, providing ample storage space. The main floor is the heart of the home, where a cohesive open-concept design creates a seamless flow between the living room, kitchen, and dining room. This space is further enhanced by custom hand-built arched shelving and tasteful accents that add character and charm to the home. The dining room is an inviting area that opens up to a private back deck, offering a peaceful view of the lush green space, perfect for relaxing or entertaining guests. The oversized tandem garage is a standout feature, easily accommodating two vehicles. It is heated, insulated, and finished with fresh epoxy flooring, making it not only (id:50955)
Property Details
| MLS® Number | E4404112 |
| Property Type | Single Family |
| Neigbourhood | Place Chaleureuse |
| AmenitiesNearBy | Airport, Playground, Public Transit, Schools, Shopping |
| Features | Private Setting, See Remarks, Exterior Walls- 2x6", No Smoking Home |
| Structure | Deck |
Building
| BathroomTotal | 3 |
| BedroomsTotal | 3 |
| Amenities | Ceiling - 9ft, Vinyl Windows |
| Appliances | Dishwasher, Dryer, Hood Fan, Refrigerator, Stove, Washer |
| BasementType | None |
| ConstructedDate | 2006 |
| ConstructionStyleAttachment | Attached |
| HalfBathTotal | 1 |
| HeatingType | Forced Air |
| StoriesTotal | 2 |
| SizeInterior | 1431.6001 Sqft |
| Type | Row / Townhouse |
Parking
| Attached Garage | |
| Heated Garage | |
| Oversize | |
| Underground |
Land
| Acreage | No |
| FenceType | Fence |
| LandAmenities | Airport, Playground, Public Transit, Schools, Shopping |
Rooms
| Level | Type | Length | Width | Dimensions |
|---|---|---|---|---|
| Main Level | Living Room | 6.46 3.69 | ||
| Main Level | Dining Room | 2.88 3.17 | ||
| Main Level | Kitchen | 3.17 3.05 | ||
| Upper Level | Primary Bedroom | 4.31 3.69 | ||
| Upper Level | Bedroom 2 | 2.80 3.00 | ||
| Upper Level | Bedroom 3 | 3.26 2.91 |
Janet Rinehart
Real Estate Associate
- 780-608-7070
- 780-672-7761
- [email protected]
-
Battle River Realty
4802-49 Street
Camrose, AB
T4V 1M9
Listing Courtesy of:



