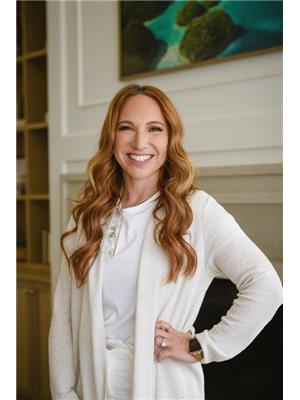Alton Puddicombe
Owner/Broker/Realtor®
- 780-608-0627
- 780-672-7761
- 780-672-7764
- [email protected]
-
Battle River Realty
4802-49 Street
Camrose, AB
T4V 1M9
Stunning custom built, Sarasota Home, in the heart of Jensen Lakes beach community. Just one block away to sought after private lake facilities and two schools! This beautiful home gleams from the moment you drive up. Maintenance free front yard! Inviting front porch opens into natural light filled open concept living. Cozy fireplace in the large living room, oversized dining nook, & timeless two tone cabinetry with black SS appliance package. Walk-thru pantry leads to functional mudroom & OVERSIZED TRIPLE car garage access. Large slider doors lead to the maintenance free deck & large, future walkway backing, yard thats perfect for entertaining. Upstairs leads to a multipurpose flex space, two HUGE bedrooms, both w/ walk-in closets, large 5pc main bath, & custom laundry room. Primary is filled w/light, walk-in closet, & spa like 5pc ensuite. Basement ft. 10 ceilings & heated floors, ready for your dream design. (id:50955)
| MLS® Number | E4404128 |
| Property Type | Single Family |
| Neigbourhood | Jensen Lakes |
| AmenitiesNearBy | Playground, Public Transit, Schools, Shopping |
| Features | See Remarks, Exterior Walls- 2x6" |
| Structure | Deck |
| BathroomTotal | 3 |
| BedroomsTotal | 3 |
| Amenities | Ceiling - 10ft, Ceiling - 9ft |
| Appliances | Dishwasher, Dryer, Garage Door Opener Remote(s), Garage Door Opener, Hood Fan, Microwave, Refrigerator, Gas Stove(s), Washer, Window Coverings |
| BasementDevelopment | Unfinished |
| BasementType | Full (unfinished) |
| CeilingType | Vaulted |
| ConstructedDate | 2018 |
| ConstructionStyleAttachment | Detached |
| FireplaceFuel | Gas |
| FireplacePresent | Yes |
| FireplaceType | Unknown |
| HalfBathTotal | 1 |
| HeatingType | Forced Air, In Floor Heating |
| StoriesTotal | 2 |
| SizeInterior | 2353.529 Sqft |
| Type | House |
| Attached Garage |
| Acreage | No |
| FenceType | Fence |
| LandAmenities | Playground, Public Transit, Schools, Shopping |
| Level | Type | Length | Width | Dimensions |
|---|---|---|---|---|
| Main Level | Living Room | Measurements not available | ||
| Main Level | Dining Room | Measurements not available | ||
| Main Level | Kitchen | Measurements not available | ||
| Upper Level | Primary Bedroom | Measurements not available | ||
| Upper Level | Bedroom 2 | Measurements not available | ||
| Upper Level | Bedroom 3 | Measurements not available | ||
| Upper Level | Office | Measurements not available | ||
| Upper Level | Laundry Room | Measurements not available |


