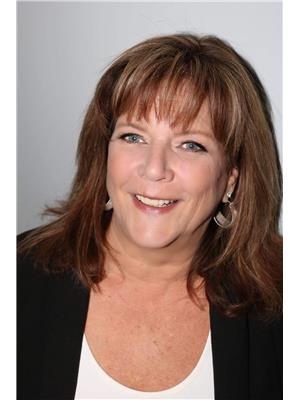240141 Range Road 274
Rural Rocky View County, Alberta T1X2H9
DEVELOPER, BUILDER, INVESTOR ALERT: Land value is the ASSET! Fully Serviced. Prime Investment Opportunity. This property boasts 30+ treed, fenced acres alongside the Water, Western Irrigation District canal with mountain views and tremendous potential for future subdivision and residential potential. Truly a developer's dream with 2+ home potential. Bring your extended family! This is an ideal location for commuters, only 1 km south of Highway #1, with minimal gravel. With an expansive yard and no neighbours behind, the bungalow offers three generous-sized bedrooms and a 4-piece bathroom with the laundry room close to the bathroom and front door. The oversized living room, living room and dining room are down the hall. Outside, the 299 sq ft detached garage: 13'8" x 21'9" (13.7' x 21.8'), 183 sq ft workshop: 15'5" x 11'11" (15.4' x 11.9'), 753 sq ft barn: 30'2" x 29'3" (30.2' x 29.3'), 99 sq ft storage: 9'11" x 10' (10' x 10'). The property is equipped with drilled well, septic tank and field. Invest in the best — this amazing property has tonnes of potential! Call today to inquire. Investment Opportunity with dwelling vs vacant land. Close to Chestermere CITY LIMITS! This property makes for a solid investment This acreage is perfect for HORSE LOVERS, THOSE LOOKING FOR THE COUNTRY LIFE WHILE HAVING ALL THE BENEFITS OF A CITY NEARBY AND INVESTORS AS WELL! MOUNTAIN VIEWS! Serviced LAND VALUE. (id:50955)
