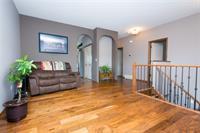Angeline Rolf
Realtor®
- 780-678-6252
- 780-672-7761
- 780-672-7764
- [email protected]
-
Battle River Realty
4802-49 Street
Camrose, AB
T4V 1M9
LUXURIOUS LAKE LIVING! Just off canal w/treed reserve behind to the lake! FULLY FINISHED beautiful bungalow w/loft, is the perfect getaway! Step onto the covered front verandah(12x11), into the entrance & the amazing open plan. Amazing Vaulted Ceiling in Kitchen, dining & Great Room, built in fireplace/cabinetry, hardwood floors, huge kitchen island, stainless appl, perfect for entertaining. HOME REPAINTED & BRAND NEW CARPETING THROUGHOUT HOME JULY 2017! Master bdrm has garden doors to back west facing deck(20x16), walk in closet+relaxing ensuite w/separate tub & shower. Another good sized bdrm, full bath, & MAIN FLOOR LAUNDRY on main. Upstairs, spacious loft area overlooks great room. Downstairs is bright, w/9'ceilings, Underfloor heat, 2 nice sized bdrms, family room, games area, & amazing custom bath w/huge tiled shower. Outside, detached insulated 24x24 garage & lovely yard w/new fire pit. Meridian Beach($600/yr) has tennis, basketball, walking paths, private boat launches+more!*Upgrades Include* Central Vac, Water softner, Infloor heat, High ef Furnace, Upgrade interior doors, Upgrade Double door closets, SS Appliances, Gas Fireplace, Hardwood and tile flooring (id:50955)
| MLS® Number | A2161935 |
| Property Type | Single Family |
| Community Name | Meridian Beach |
| AmenitiesNearBy | Recreation Nearby, Water Nearby |
| CommunityFeatures | Lake Privileges |
| Features | Environmental Reserve |
| ParkingSpaceTotal | 2 |
| Structure | Deck |
| BathroomTotal | 3 |
| BedroomsAboveGround | 2 |
| BedroomsBelowGround | 2 |
| BedroomsTotal | 4 |
| Amenities | Clubhouse, Recreation Centre |
| Appliances | Refrigerator, Dishwasher, Stove, Washer & Dryer |
| BasementDevelopment | Finished |
| BasementType | Full (finished) |
| ConstructedDate | 2009 |
| ConstructionMaterial | Poured Concrete, Wood Frame |
| ConstructionStyleAttachment | Detached |
| CoolingType | None |
| ExteriorFinish | Concrete, Vinyl Siding |
| FireplacePresent | Yes |
| FireplaceTotal | 1 |
| FlooringType | Carpeted, Ceramic Tile, Hardwood |
| FoundationType | Poured Concrete |
| HeatingType | Other, Forced Air |
| StoriesTotal | 2 |
| SizeInterior | 1746 Sqft |
| TotalFinishedArea | 1746 Sqft |
| Type | House |
| UtilityWater | Municipal Water |
| Detached Garage | 2 |
| Acreage | No |
| FenceType | Not Fenced |
| LandAmenities | Recreation Nearby, Water Nearby |
| LandscapeFeatures | Landscaped |
| Sewer | Municipal Sewage System |
| SizeDepth | 45.11 M |
| SizeFrontage | 21.33 M |
| SizeIrregular | 10360.00 |
| SizeTotal | 10360 Sqft|7,251 - 10,889 Sqft |
| SizeTotalText | 10360 Sqft|7,251 - 10,889 Sqft |
| ZoningDescription | Lr |
| Level | Type | Length | Width | Dimensions |
|---|---|---|---|---|
| Second Level | Loft | 14.10 M x 14.11 M | ||
| Basement | 3pc Bathroom | .00 M x .00 M | ||
| Basement | Living Room | 11.90 M x 14.00 M | ||
| Basement | Recreational, Games Room | 10.60 M x 21.60 M | ||
| Basement | Bedroom | 11.00 M x 12.70 M | ||
| Basement | Bedroom | 11.00 M x 14.40 M | ||
| Main Level | Living Room | 15.00 M x 27.00 M | ||
| Main Level | Kitchen | 11.50 M x 11.30 M | ||
| Main Level | Dining Room | 8.50 M x 15.50 M | ||
| Main Level | Laundry Room | 5.30 M x 5.70 M | ||
| Main Level | 4pc Bathroom | .00 M x .00 M | ||
| Main Level | Bedroom | 10.50 M x 11.50 M | ||
| Main Level | Primary Bedroom | 12.30 M x 15.90 M | ||
| Main Level | 4pc Bathroom | .00 M x .00 M |
