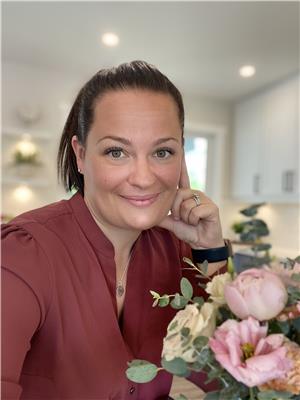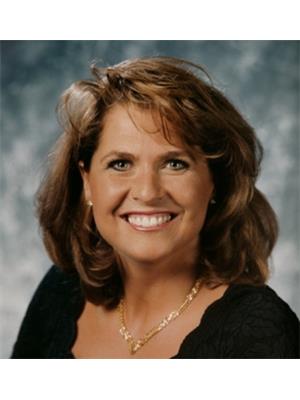Janet Rinehart
Real Estate Associate
- 780-608-7070
- 780-672-7761
- [email protected]
-
Battle River Realty
4802-49 Street
Camrose, AB
T4V 1M9
This rare, executive quality 3-bedroom, semi-detached dwelling is located on a quiet street, just three blocks from downtown Banff and steps from the river and trail systems. With over $400,000 in renovations and updates, it’s a must-see property. Perfect for entertaining, it boasts a contemporary design. The home has two large living rooms—one just off the large kitchen and dining area and another that’s often bathed in sunlight thanks to a vaulted hardwood ceiling and large, west facing windows. This room is also the perfect place to curl up with a book, thanks to its floor to ceiling Rundlestone fireplace. The primary suite includes a walk-in closet, spa-like 6-ft limestone steam shower and full laundry. Even better, there is revenue potential with an additional lower-level bedroom, office, kitchenette, full bathroom and separate entrance. Interior finishes include custom walnut doors, railings and cabinets, high-quality Canadian white oak hardwood floors, wool carpets, designer lighting, Bosch appliances (including a built-in coffee machine and glass-covered fridge with a wine drawer) as well as custom blinds, silk drapes, Grohe taps and Kohler sinks throughout. The home also has a fully fenced yard, a lovely sun-drenched deck, two stone patios and new roof shingles. (id:50955)
| MLS® Number | A2161068 |
| Property Type | Single Family |
| AmenitiesNearBy | Shopping |
| Features | See Remarks |
| ParkingSpaceTotal | 2 |
| Plan | 8811672 |
| BathroomTotal | 4 |
| BedroomsAboveGround | 3 |
| BedroomsBelowGround | 1 |
| BedroomsTotal | 4 |
| Appliances | Washer, Refrigerator, Dishwasher, Stove, Dryer |
| BasementDevelopment | Finished |
| BasementFeatures | Separate Entrance |
| BasementType | Full (finished) |
| ConstructedDate | 1989 |
| ConstructionMaterial | Wood Frame |
| ConstructionStyleAttachment | Semi-detached |
| CoolingType | None |
| FireplacePresent | Yes |
| FireplaceTotal | 1 |
| FlooringType | Carpeted, Ceramic Tile, Laminate, Vinyl Plank |
| FoundationType | Poured Concrete |
| HalfBathTotal | 1 |
| StoriesTotal | 2 |
| SizeInterior | 1959.6 Sqft |
| TotalFinishedArea | 1959.6 Sqft |
| Type | Duplex |
| Attached Garage | 1 |
| Acreage | No |
| FenceType | Fence |
| LandAmenities | Shopping |
| LandscapeFeatures | Lawn |
| SizeDepth | 36.57 M |
| SizeFrontage | 7.62 M |
| SizeIrregular | 2868.00 |
| SizeTotal | 2868 Sqft|0-4,050 Sqft |
| SizeTotalText | 2868 Sqft|0-4,050 Sqft |
| ZoningDescription | Rnc |
| Level | Type | Length | Width | Dimensions |
|---|---|---|---|---|
| Second Level | Bedroom | 13.33 Ft x 9.08 Ft | ||
| Second Level | Bedroom | 8.58 Ft x 10.42 Ft | ||
| Second Level | 4pc Bathroom | Measurements not available | ||
| Second Level | Primary Bedroom | 17.33 Ft x 14.50 Ft | ||
| Second Level | 4pc Bathroom | Measurements not available | ||
| Basement | Recreational, Games Room | 17.50 Ft x 15.00 Ft | ||
| Basement | Other | 8.42 Ft x 8.25 Ft | ||
| Basement | Office | 9.67 Ft x 8.75 Ft | ||
| Basement | 4pc Bathroom | Measurements not available | ||
| Basement | Bedroom | 12.25 Ft x 12.50 Ft | ||
| Basement | Furnace | 11.42 Ft x 5.00 Ft | ||
| Main Level | Living Room | 18.17 Ft x 16.17 Ft | ||
| Main Level | Dining Room | 20.25 Ft x 11.25 Ft | ||
| Main Level | Kitchen | 13.33 Ft x 8.67 Ft | ||
| Main Level | 2pc Bathroom | Measurements not available | ||
| Main Level | Family Room | 20.33 Ft x 13.50 Ft |

