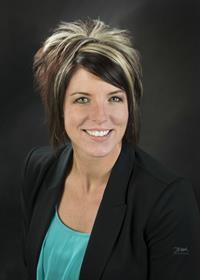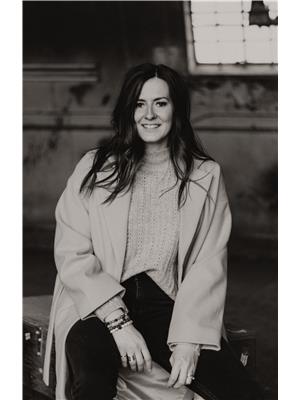Angeline Rolf
Realtor®
- 780-678-6252
- 780-672-7761
- 780-672-7764
- [email protected]
-
Battle River Realty
4802-49 Street
Camrose, AB
T4V 1M9
IMMEDIATE POSSESSION!! NICE DETACHED GARAGE! This charming 2-bedroom, 2-bathroom character home is a perfect blend of vintage charm and modern convenience, nestled in a prime downtown location. Just one block away from the school and set on a picturesque street with a beautiful boulevard, this home offers the best of both worlds—peaceful residential living with easy access to all the amenities you need. Situated on an oversized, fully fenced lot, this property is ideal for those who value outdoor space. The backyard features a newer concrete patio, perfect for relaxing or entertaining, and double gates at the back for added convenience. With excellent back alley access to an oversized single garage, you'll also find ample parking space, making it perfect for those with multiple vehicles or recreational vehicles. Inside, the home boasts good bones, ensuring longevity and peace of mind. The cozy yet functional layout is perfect for small families, couples, or anyone looking to downsize without compromising on character or location. Whether you're a first-time homebuyer, an investor, or someone looking for a quaint home with room to grow, this property has it all. Don't miss the opportunity to make this charming house your new home! (id:50955)
| MLS® Number | A2161384 |
| Property Type | Single Family |
| Community Name | Downtown West |
| AmenitiesNearBy | Park, Playground, Schools, Shopping |
| Features | See Remarks, Back Lane |
| ParkingSpaceTotal | 4 |
| Plan | 8061et |
| BathroomTotal | 2 |
| BedroomsAboveGround | 2 |
| BedroomsTotal | 2 |
| Appliances | Refrigerator, Dishwasher, Stove, Washer & Dryer |
| ArchitecturalStyle | Bungalow |
| BasementDevelopment | Partially Finished |
| BasementType | Full (partially Finished) |
| ConstructedDate | 1948 |
| ConstructionMaterial | Poured Concrete |
| ConstructionStyleAttachment | Detached |
| CoolingType | None |
| ExteriorFinish | Concrete |
| FlooringType | Carpeted, Laminate, Wood |
| FoundationType | Block |
| HalfBathTotal | 1 |
| HeatingFuel | Natural Gas |
| HeatingType | Forced Air |
| StoriesTotal | 1 |
| SizeInterior | 912 Sqft |
| TotalFinishedArea | 912 Sqft |
| Type | House |
| Detached Garage | 1 |
| Acreage | No |
| FenceType | Fence |
| LandAmenities | Park, Playground, Schools, Shopping |
| LandscapeFeatures | Lawn |
| SizeDepth | 39.62 M |
| SizeFrontage | 15.24 M |
| SizeIrregular | 6500.00 |
| SizeTotal | 6500 Sqft|4,051 - 7,250 Sqft |
| SizeTotalText | 6500 Sqft|4,051 - 7,250 Sqft |
| ZoningDescription | R2 |
| Level | Type | Length | Width | Dimensions |
|---|---|---|---|---|
| Basement | 2pc Bathroom | Measurements not available | ||
| Main Level | 4pc Bathroom | Measurements not available | ||
| Main Level | Primary Bedroom | 12.83 Ft x 11.00 Ft | ||
| Main Level | Bedroom | 8.75 Ft x 12.67 Ft |



