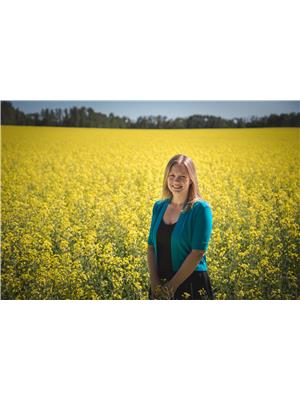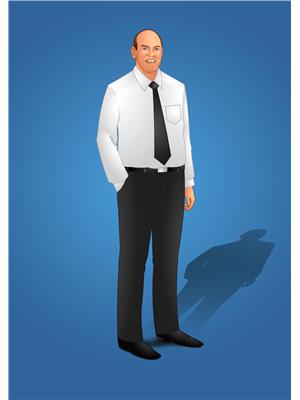Angeline Rolf
Real Estate Associate
- 780-678-6252
- 780-672-7761
- 780-672-7764
- [email protected]
-
Battle River Realty
4802-49 Street
Camrose, AB
T4V 1M9
Location, Location, Location. Located minutes North of Lacombe all on pavement with easy highway access. Room for the whole family - 6 BEDROOMS, 3 BATHROOM BI-LEVEL. Spacious kitchen allows for multiple cooks in the kitchen. Lots of cabinetry with granite countertop complete with pantry, bread box and command center. The dining room can accommodate a full size table that looks out to the treed yard. Bright living room features bay window and triple sided gas fireplace. Three bedrooms up plus main floor laundry. Oversized master with walk in closet and cheater door to the bathroom. WALKOUT Basement with a huge family room featuring a second gas fire place. Three MORE bedrooms and a full bathroom. TRIPLE ATTACHED GARAGE and DOUBLE DETACHED GARAGE - room for all your toys! The home has been very well care for and the pride of ownership does not go unnoticed. Private 4.5 Acre lot with good mixture of treed and open area with your very own DIRT BIKE TRACK! Front and back deck so you get both your morning and evening sun. Firepit area and treehouse for the kids in the back. Garden with nice black dirt to grow all your own food too. This home/property is a must see and will not last long. (id:50955)
| MLS® Number | A2162057 |
| Property Type | Single Family |
| Features | No Neighbours Behind |
| ParkingSpaceTotal | 5 |
| Plan | 7621861 |
| Structure | Deck |
| BathroomTotal | 3 |
| BedroomsAboveGround | 3 |
| BedroomsBelowGround | 3 |
| BedroomsTotal | 6 |
| Appliances | Refrigerator, Dishwasher, Stove, Washer & Dryer |
| ArchitecturalStyle | Bi-level |
| BasementDevelopment | Finished |
| BasementFeatures | Separate Entrance, Walk Out |
| BasementType | Full (finished) |
| ConstructedDate | 1996 |
| ConstructionMaterial | Wood Frame |
| ConstructionStyleAttachment | Detached |
| CoolingType | None |
| FireplacePresent | Yes |
| FireplaceTotal | 2 |
| FlooringType | Carpeted, Laminate, Tile |
| FoundationType | Poured Concrete |
| HalfBathTotal | 1 |
| HeatingType | Forced Air |
| SizeInterior | 1661 Sqft |
| TotalFinishedArea | 1661 Sqft |
| Type | House |
| UtilityWater | Well |
| Detached Garage | 2 |
| Attached Garage | 3 |
| Acreage | Yes |
| FenceType | Partially Fenced |
| LandscapeFeatures | Landscaped |
| Sewer | Septic Field, Holding Tank, Pump |
| SizeDepth | 201.17 M |
| SizeFrontage | 90.5 M |
| SizeIrregular | 4.50 |
| SizeTotal | 4.5 Ac|2 - 4.99 Acres |
| SizeTotalText | 4.5 Ac|2 - 4.99 Acres |
| ZoningDescription | 2 |
| Level | Type | Length | Width | Dimensions |
|---|---|---|---|---|
| Basement | 4pc Bathroom | 9.50 Ft x 4.92 Ft | ||
| Basement | Bedroom | 13.25 Ft x 8.58 Ft | ||
| Basement | Bedroom | 9.50 Ft x 9.83 Ft | ||
| Basement | Bedroom | 13.08 Ft x 13.00 Ft | ||
| Basement | Furnace | 9.50 Ft x 7.83 Ft | ||
| Basement | Family Room | 27.42 Ft x 32.75 Ft | ||
| Main Level | 2pc Bathroom | 4.75 Ft x 4.92 Ft | ||
| Main Level | 4pc Bathroom | 11.75 Ft x 7.58 Ft | ||
| Main Level | Bedroom | 11.83 Ft x 10.17 Ft | ||
| Main Level | Bedroom | 11.83 Ft x 9.42 Ft | ||
| Main Level | Dining Room | 12.17 Ft x 11.92 Ft | ||
| Main Level | Foyer | 8.83 Ft x 10.00 Ft | ||
| Main Level | Kitchen | 11.75 Ft x 13.67 Ft | ||
| Main Level | Laundry Room | 11.75 Ft x 8.67 Ft | ||
| Main Level | Living Room | 15.83 Ft x 13.67 Ft | ||
| Main Level | Primary Bedroom | 15.75 Ft x 14.00 Ft |



