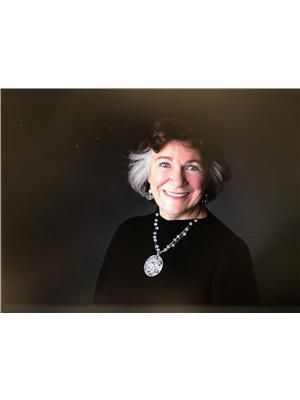Steven Falk
Real Estate Associate
- 780-226-4432
- 780-672-7761
- 780-672-7764
- [email protected]
-
Battle River Realty
4802-49 Street
Camrose, AB
T4V 1M9
Across the street from houses backing on Westlock Elementary School is this lovely family home! With newish shingles, vinyl siding w/brick accents, mature trees & huge corner lot plus huge attached garage for mom & dad - it wows. Beautiful oak hardwood floor in the massive living room continues to a spacious dining room w/bay window overlooking the side yard (build a patio door & deck here to sit & watch kids or the July fireworks at school). Upper level w/3 large bdrms, 4 pce main bath w/tub/shower & ensuite bath with 5' vanity & separate shower. Bright east-facing kitchen w/cabinets galore plus pantry & breakfast area. Down a few steps to a family room w/cozy woodstove insert in brick feature wall (would be so welcome on a cold, snowy night). The French door leads to hallway, laundry room, powder room, office (or 4th bdrm) & garage entry. Bsmt is mostly unfinished but could be a fun playroom with a little finishing. Furnace & H2O tank updated 10/12 years? Five minute walk to school, pool or playground. (id:50955)
| MLS® Number | E4404589 |
| Property Type | Single Family |
| Neigbourhood | Westlock |
| AmenitiesNearBy | Playground, Schools |
| CommunityFeatures | Public Swimming Pool |
| Features | Treed, No Back Lane, No Animal Home, No Smoking Home |
| Structure | Patio(s) |
| BathroomTotal | 3 |
| BedroomsTotal | 3 |
| Appliances | Dishwasher, Dryer, Hood Fan, Microwave, Refrigerator, Stove, Washer, Window Coverings |
| BasementDevelopment | Unfinished |
| BasementType | See Remarks (unfinished) |
| ConstructedDate | 1978 |
| ConstructionStyleAttachment | Detached |
| HalfBathTotal | 1 |
| HeatingType | Forced Air |
| SizeInterior | 1706.0798 Sqft |
| Type | House |
| Attached Garage |
| Acreage | No |
| LandAmenities | Playground, Schools |
| SizeIrregular | 650.32 |
| SizeTotal | 650.32 M2 |
| SizeTotalText | 650.32 M2 |
| Level | Type | Length | Width | Dimensions |
|---|---|---|---|---|
| Lower Level | Family Room | 6.33 m | 4.63 m | 6.33 m x 4.63 m |
| Lower Level | Office | 3.65 m | 2.72 m | 3.65 m x 2.72 m |
| Main Level | Living Room | 6.29 m | 4.66 m | 6.29 m x 4.66 m |
| Main Level | Dining Room | 3.68 m | 3.25 m | 3.68 m x 3.25 m |
| Main Level | Kitchen | 4.38 m | 3.49 m | 4.38 m x 3.49 m |
| Upper Level | Primary Bedroom | 4.72 m | 3.65 m | 4.72 m x 3.65 m |
| Upper Level | Bedroom 2 | 4.72 m | 3.56 m | 4.72 m x 3.56 m |
| Upper Level | Bedroom 3 | 3.51 m | 2.81 m | 3.51 m x 2.81 m |
