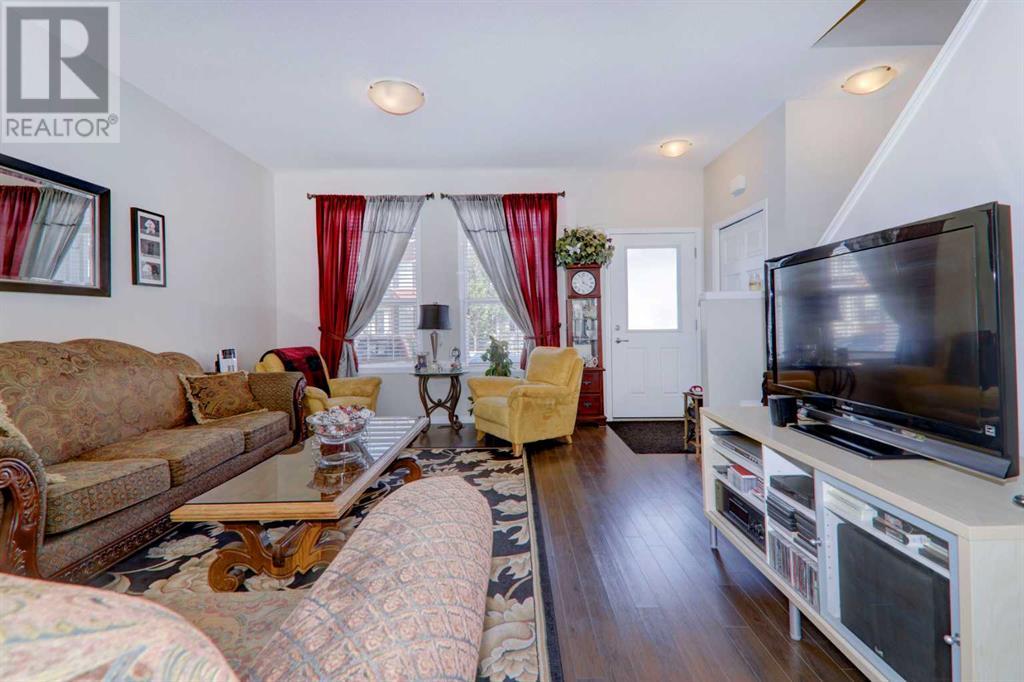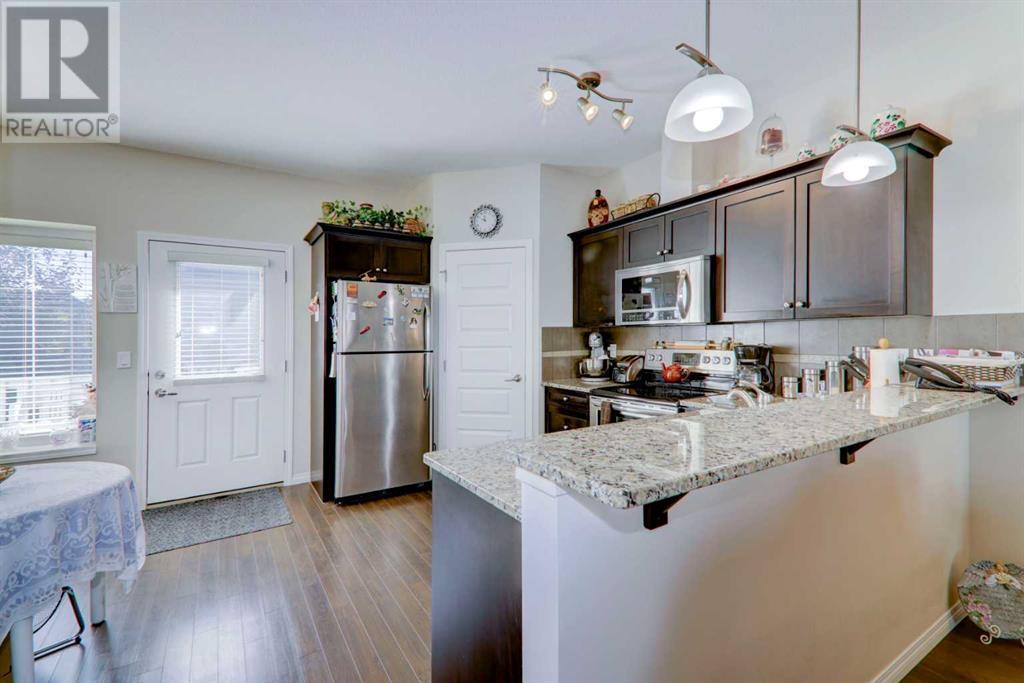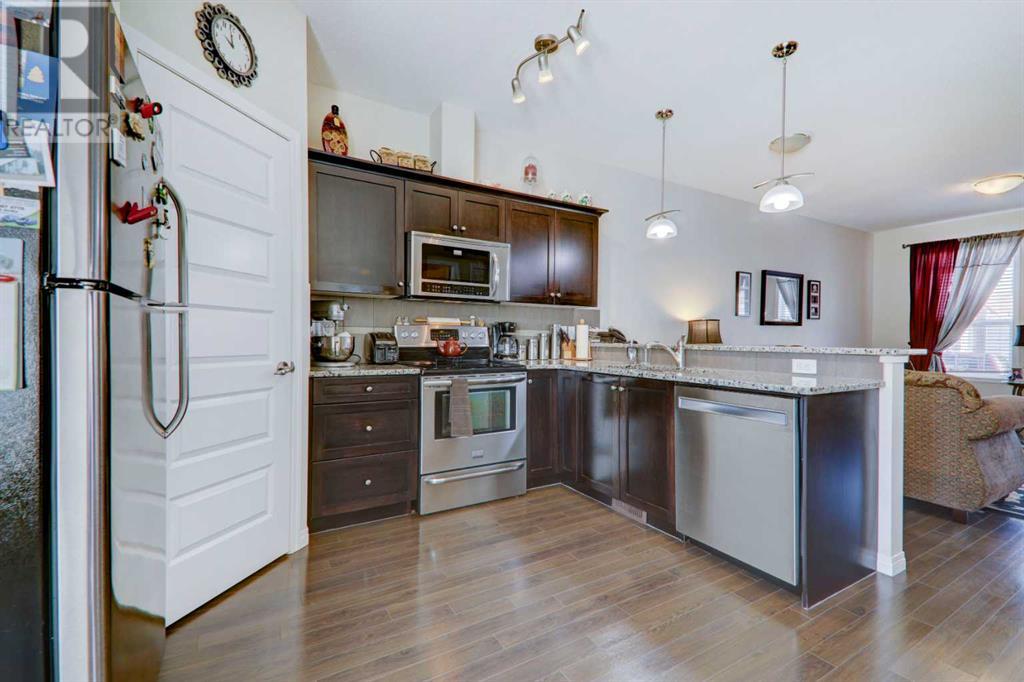LOADING
$374,900Maintenance, Ground Maintenance, Property Management, Reserve Fund Contributions
$253 Monthly
Maintenance, Ground Maintenance, Property Management, Reserve Fund Contributions
$253 Monthly4402, 1001 8 Street Nw, Airdrie, Alberta T4B 0W9 (27357728)
2 Bedroom
3 Bathroom
1189.5 sqft
None
Forced Air
Landscaped
4402, 1001 8 Street NW
Airdrie, Alberta T4B0W9
Welcome to your new home! This well maintained and charming two-story townhouse boasts not one, but two primary suites, both with en suites for your ultimate comfort. With 9-foot ceilings and an open concept living space, this home is perfect for entertaining or simply relaxing. The stainless steel appliances (brand new dishwasher), granite counters, laminate floors, and custom blinds are just some of the many features included. Step outside to your private deck, backing onto green space with south exposure, offering a peaceful retreat right in your backyard. Enjoy the convenience of nearby parks, pathways, and green spaces for all your outdoor activities, with easy access to Calgary. Low condo fees, well managed. There's also a building you can rent for large parties! Don't miss out on this gem! (id:50955)
Property Details
| MLS® Number | A2162061 |
| Property Type | Single Family |
| Community Name | Williamstown |
| AmenitiesNearBy | Golf Course, Park, Playground, Schools, Shopping |
| CommunityFeatures | Golf Course Development, Pets Allowed With Restrictions |
| Features | Parking |
| ParkingSpaceTotal | 1 |
| Plan | 1013311 |
| Structure | Deck |
Building
| BathroomTotal | 3 |
| BedroomsAboveGround | 2 |
| BedroomsTotal | 2 |
| Appliances | Washer, Refrigerator, Dishwasher, Stove, Dryer, Microwave Range Hood Combo, Window Coverings |
| BasementDevelopment | Partially Finished |
| BasementType | Full (partially Finished) |
| ConstructedDate | 2012 |
| ConstructionMaterial | Wood Frame |
| ConstructionStyleAttachment | Attached |
| CoolingType | None |
| ExteriorFinish | Vinyl Siding |
| FlooringType | Carpeted, Laminate |
| FoundationType | Poured Concrete |
| HalfBathTotal | 1 |
| HeatingType | Forced Air |
| StoriesTotal | 2 |
| SizeInterior | 1189.5 Sqft |
| TotalFinishedArea | 1189.5 Sqft |
| Type | Row / Townhouse |
Land
| Acreage | No |
| FenceType | Not Fenced |
| LandAmenities | Golf Course, Park, Playground, Schools, Shopping |
| LandscapeFeatures | Landscaped |
| SizeIrregular | 149.40 |
| SizeTotal | 149.4 M2|0-4,050 Sqft |
| SizeTotalText | 149.4 M2|0-4,050 Sqft |
| ZoningDescription | R2-t |
Rooms
| Level | Type | Length | Width | Dimensions |
|---|---|---|---|---|
| Main Level | Other | 4.58 Ft x 3.50 Ft | ||
| Main Level | Living Room | 13.67 Ft x 14.67 Ft | ||
| Main Level | Kitchen | 13.50 Ft x 9.42 Ft | ||
| Main Level | 2pc Bathroom | 5.58 Ft x 5.00 Ft | ||
| Main Level | Dining Room | 8.08 Ft x 10.17 Ft | ||
| Upper Level | Primary Bedroom | 12.17 Ft x 12.08 Ft | ||
| Upper Level | Other | 5.00 Ft x 2.92 Ft | ||
| Upper Level | 4pc Bathroom | 4.92 Ft x 8.00 Ft | ||
| Upper Level | Other | 2.58 Ft x 2.50 Ft | ||
| Upper Level | Bedroom | 11.92 Ft x 11.42 Ft | ||
| Upper Level | 4pc Bathroom | 4.92 Ft x 7.83 Ft | ||
| Upper Level | Other | 5.67 Ft x 6.75 Ft |
Annelie Breugem
- 780-226-7653
- 780-672-7761
- 780-672-7764
- [email protected]
-
Battle River Realty
4802-49 Street
Camrose, AB
T4V 1M9
Listing Courtesy of:

Dione J. Irwin
Associate
(403) 970-9424
(403) 287-3876
www.dioneirwinteam.com/
https://www.facebook.com/DioneIrwinTeam
https://www.linkedin.com/company/dioneirwinassocia
https://www.instagram.com/accounts/login/?next=/di
Associate
(403) 970-9424
(403) 287-3876
www.dioneirwinteam.com/
https://www.facebook.com/DioneIrwinTeam
https://www.linkedin.com/company/dioneirwinassocia
https://www.instagram.com/accounts/login/?next=/di

RE/MAX House of Real Estate
4034 16 Street Sw
Calgary, Alberta T2T 4H4
4034 16 Street Sw
Calgary, Alberta T2T 4H4
































