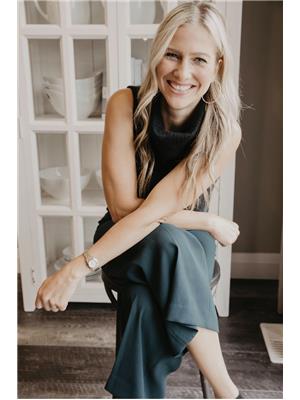Dennis Johnson
Associate Broker
- 780-679-7911
- 780-672-7761
- 780-672-7764
- [email protected]
-
Battle River Realty
4802-49 Street
Camrose, AB
T4V 1M9
Escape the city and LOVE WHERE YOU LIVE in tranquil Morinville. A town with abundance of walking trails, splash parks, numerous playgrounds, recreational facilities & great schools. This home is an ABSOLUTE DREAM with warm, neutral interior that is much desired. 2-storey home showcases 9ft main level ceilings, feature wall electric fireplace, pot lights, upper-level laundry closet & separate side entrance for future basement development. Spacious foyer welcomes you to great room with oversized windows & abundance of charm. Space is anchored by chic kitchen featuring eat-on center block island, white cabinetry, hi-end SS appliances, corner pantry, black subway tile backsplash, granite countertops & dinette. Back patio door leads you to south facing yard with great deck in fully landscaped & fenced space. Dble detached garage. Owners suite is complimented with private 4 pc ensuite & WIC. 2 addl junior rooms & 4 pc bath. This home is turn-key ready & has everything you need to live comfortably. MUST SEE!! (id:50955)
| MLS® Number | E4404886 |
| Property Type | Single Family |
| Neigbourhood | Morinville |
| AmenitiesNearBy | Golf Course, Playground, Public Transit, Schools, Shopping |
| Features | Flat Site, Paved Lane |
| ParkingSpaceTotal | 4 |
| Structure | Deck |
| BathroomTotal | 3 |
| BedroomsTotal | 3 |
| Amenities | Ceiling - 9ft, Vinyl Windows |
| Appliances | Dishwasher, Dryer, Garage Door Opener Remote(s), Garage Door Opener, Microwave Range Hood Combo, Refrigerator, Stove, Washer |
| BasementDevelopment | Unfinished |
| BasementType | Full (unfinished) |
| ConstructedDate | 2017 |
| ConstructionStyleAttachment | Detached |
| FireProtection | Smoke Detectors |
| FireplaceFuel | Electric |
| FireplacePresent | Yes |
| FireplaceType | Insert |
| HalfBathTotal | 1 |
| HeatingType | Forced Air |
| StoriesTotal | 2 |
| SizeInterior | 1547.635 Sqft |
| Type | House |
| Detached Garage | |
| Rear |
| Acreage | No |
| FenceType | Fence |
| LandAmenities | Golf Course, Playground, Public Transit, Schools, Shopping |
| SizeIrregular | 303.1 |
| SizeTotal | 303.1 M2 |
| SizeTotalText | 303.1 M2 |
| Level | Type | Length | Width | Dimensions |
|---|---|---|---|---|
| Main Level | Living Room | 4.43 m | 7.06 m | 4.43 m x 7.06 m |
| Main Level | Dining Room | 3.4 m | 4.2 m | 3.4 m x 4.2 m |
| Main Level | Kitchen | 2.39 m | 4.07 m | 2.39 m x 4.07 m |
| Main Level | Mud Room | Measurements not available | ||
| Upper Level | Primary Bedroom | 3.56 m | 4.08 m | 3.56 m x 4.08 m |
| Upper Level | Bedroom 2 | 2.84 m | 4.34 m | 2.84 m x 4.34 m |
| Upper Level | Bedroom 3 | 2.84 m | 3.24 m | 2.84 m x 3.24 m |
| Upper Level | Laundry Room | Measurements not available |



