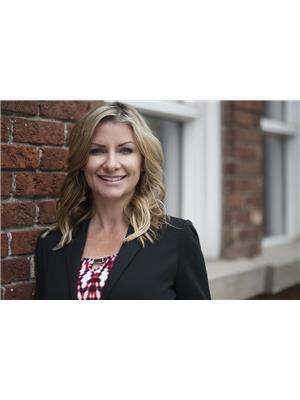Trevor McTavish
Realtor®️
- 780-678-4678
- 780-672-7761
- 780-672-7764
- [email protected]
-
Battle River Realty
4802-49 Street
Camrose, AB
T4V 1M9
Located in Walker Lake Estates, on one acre, is this beautiful fully finished bungalow boasting over 3790 square feet of total living space. The glass double doors open to rich Brazilian cherry hardwood and a wall of south facing windows at the back of the home. The open kitchen features stainless steel appliances, granite counter tops, large island, white cabinets, walk in pantry and glass block accents. The living room has a gas fireplace nestled into a curved wall. The large primary bedroom has a five piece ensuite including a jet tub & walk-in closet. The second bedroom has a walk in closet & is next to a four piece bathroom. Completing this level is a den/bedroom & laundry room. The incredible lower level has two more massive bedrooms with walk-in closets, a theatre room, family room with wet bar, four piece bathroom & flex space. The backyard has a two tier maintenance free deck, gazebo & swim spa. The massive triple attached garage measures 37x23 and has a long aggregate driveway for ample parking. (id:50955)
| MLS® Number | E4404984 |
| Property Type | Single Family |
| Neigbourhood | Walker Lake Estates |
| AmenitiesNearBy | Golf Course |
| Features | Corner Site, Flat Site, No Smoking Home |
| Structure | Deck |
| BathroomTotal | 3 |
| BedroomsTotal | 4 |
| Amenities | Vinyl Windows |
| Appliances | Dishwasher, Dryer, Garage Door Opener Remote(s), Garage Door Opener, Hood Fan, Refrigerator, Stove, Central Vacuum, Washer |
| ArchitecturalStyle | Bungalow |
| BasementDevelopment | Finished |
| BasementType | Full (finished) |
| CeilingType | Vaulted |
| ConstructedDate | 2007 |
| ConstructionStyleAttachment | Detached |
| CoolingType | Central Air Conditioning |
| FireplaceFuel | Gas |
| FireplacePresent | Yes |
| FireplaceType | Unknown |
| HeatingType | Forced Air |
| StoriesTotal | 1 |
| SizeInterior | 1920.0663 Sqft |
| Type | House |
| Oversize | |
| Attached Garage |
| Acreage | Yes |
| FenceType | Fence |
| LandAmenities | Golf Course |
| SizeIrregular | 1.03 |
| SizeTotal | 1.03 Ac |
| SizeTotalText | 1.03 Ac |
| Level | Type | Length | Width | Dimensions |
|---|---|---|---|---|
| Lower Level | Family Room | 5.54 m | 5.35 m | 5.54 m x 5.35 m |
| Lower Level | Bedroom 3 | 4.88 m | 4.24 m | 4.88 m x 4.24 m |
| Lower Level | Bedroom 4 | 4.81 m | 3.23 m | 4.81 m x 3.23 m |
| Lower Level | Media | 5.07 m | 4.88 m | 5.07 m x 4.88 m |
| Main Level | Living Room | 6.28 m | 4.17 m | 6.28 m x 4.17 m |
| Main Level | Dining Room | 3.94 m | 2.65 m | 3.94 m x 2.65 m |
| Main Level | Kitchen | 3.87 m | 3.65 m | 3.87 m x 3.65 m |
| Main Level | Primary Bedroom | 4.98 m | 4.56 m | 4.98 m x 4.56 m |
| Main Level | Bedroom 2 | 4.46 m | 3.65 m | 4.46 m x 3.65 m |
| Main Level | Laundry Room | 2.17 m | 1.99 m | 2.17 m x 1.99 m |
| Upper Level | Den | 4.4 m | 3.69 m | 4.4 m x 3.69 m |

