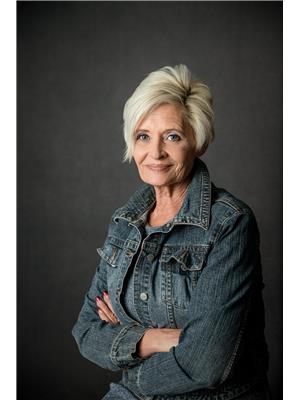Alton Puddicombe
Owner/Broker/Realtor®
- 780-608-0627
- 780-672-7761
- 780-672-7764
- [email protected]
-
Battle River Realty
4802-49 Street
Camrose, AB
T4V 1M9
Sweet solid property with modern finishes. 2008 RTM on ICF block basement makes R value impressive. Laminate flooring throughout the main living area. White shaker cabinets in the kitchen with all stainless appliances, range is natural gas. Updated kitchen sink and faucets in the entry note the custom shoe cabinet that stays with the property. 3 bedrooms on the main floor with a 4 piece main bath and 3 piece ensuite. 9 foot ceilings are lovely. The current owners have partially finished the basement with vinyl plank flooring, a 3 piece bath and all that needs to be done is ceiling, paint and trim. This level has 2 extra bedrooms and a large rec room. The backyard is fenced to keep the kiddos in and features RV parking. The home has a separate basement entry so you could build an attached garage or it would make for a perfect if you had someone living with you wanting a separate space. The lot is large with back alley access and is located on a quiet street. This property is heated with underfloor in the basement and also has a forced air furnace. Hot water is provided by the boiler. (id:50955)
| MLS® Number | A2163421 |
| Property Type | Single Family |
| AmenitiesNearBy | Park, Playground, Schools, Shopping |
| Features | See Remarks, Back Lane, No Smoking Home, Level |
| ParkingSpaceTotal | 3 |
| Plan | 264hw |
| Structure | Deck |
| BathroomTotal | 3 |
| BedroomsAboveGround | 3 |
| BedroomsBelowGround | 2 |
| BedroomsTotal | 5 |
| Appliances | Refrigerator, Range - Gas, Dishwasher, Microwave Range Hood Combo, Washer & Dryer |
| ArchitecturalStyle | Bungalow |
| BasementDevelopment | Partially Finished |
| BasementFeatures | Separate Entrance |
| BasementType | Full (partially Finished) |
| ConstructedDate | 2008 |
| ConstructionStyleAttachment | Detached |
| CoolingType | None |
| FlooringType | Carpeted, Laminate, Vinyl Plank |
| FoundationType | See Remarks |
| HeatingFuel | Natural Gas |
| HeatingType | Central Heating, Forced Air, In Floor Heating |
| StoriesTotal | 1 |
| SizeInterior | 1123.77 Sqft |
| TotalFinishedArea | 1123.77 Sqft |
| Type | House |
| Parking Pad | |
| RV |
| Acreage | No |
| FenceType | Fence |
| LandAmenities | Park, Playground, Schools, Shopping |
| LandscapeFeatures | Garden Area, Landscaped |
| SizeDepth | 45.72 M |
| SizeFrontage | 15.24 M |
| SizeIrregular | 7500.00 |
| SizeTotal | 7500 Sqft|7,251 - 10,889 Sqft |
| SizeTotalText | 7500 Sqft|7,251 - 10,889 Sqft |
| ZoningDescription | R2 |
| Level | Type | Length | Width | Dimensions |
|---|---|---|---|---|
| Lower Level | Bedroom | 9.00 Ft x 10.00 Ft | ||
| Lower Level | Bedroom | 9.67 Ft x 10.83 Ft | ||
| Lower Level | Storage | 6.17 Ft x 6.17 Ft | ||
| Lower Level | 3pc Bathroom | 8.83 Ft x 5.83 Ft | ||
| Lower Level | Recreational, Games Room | 27.00 Ft x 16.17 Ft | ||
| Lower Level | Furnace | 9.67 Ft x 8.83 Ft | ||
| Main Level | Kitchen | 13.08 Ft x 14.58 Ft | ||
| Main Level | Living Room/dining Room | 12.42 Ft x 13.75 Ft | ||
| Main Level | Bedroom | 8.67 Ft x 10.42 Ft | ||
| Main Level | Bedroom | 11.17 Ft x 10.42 Ft | ||
| Main Level | 4pc Bathroom | 5.00 Ft x 8.67 Ft | ||
| Main Level | Primary Bedroom | 10.75 Ft x 14.00 Ft | ||
| Main Level | 3pc Bathroom | 8.17 Ft x 5.17 Ft |

