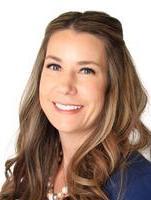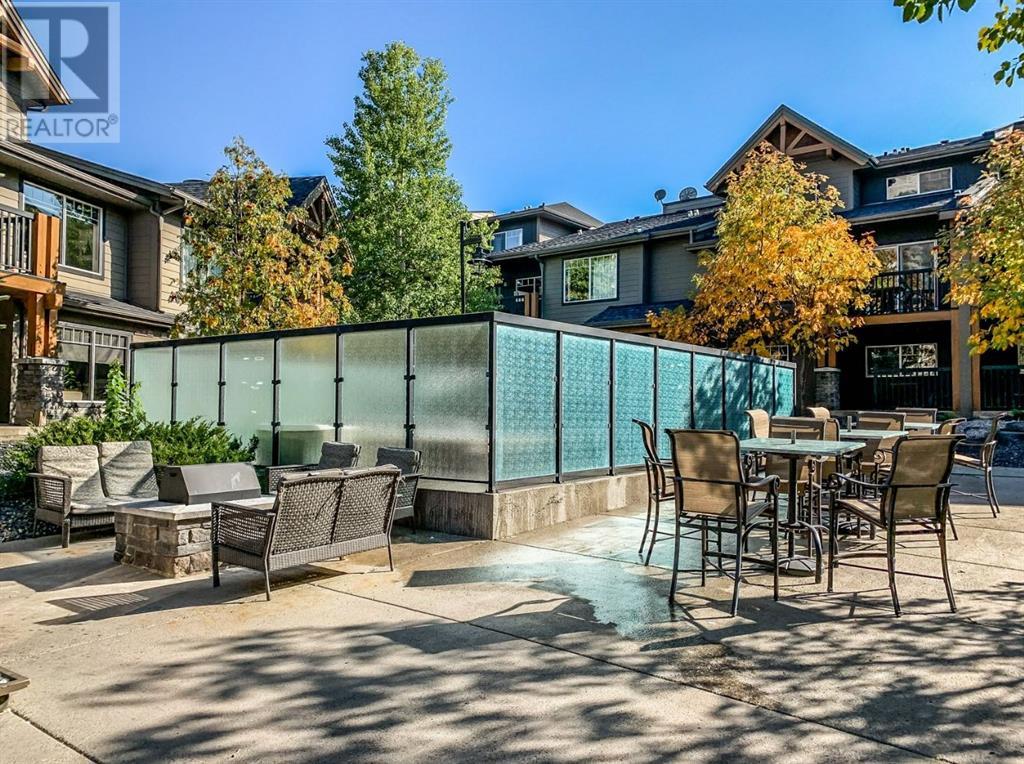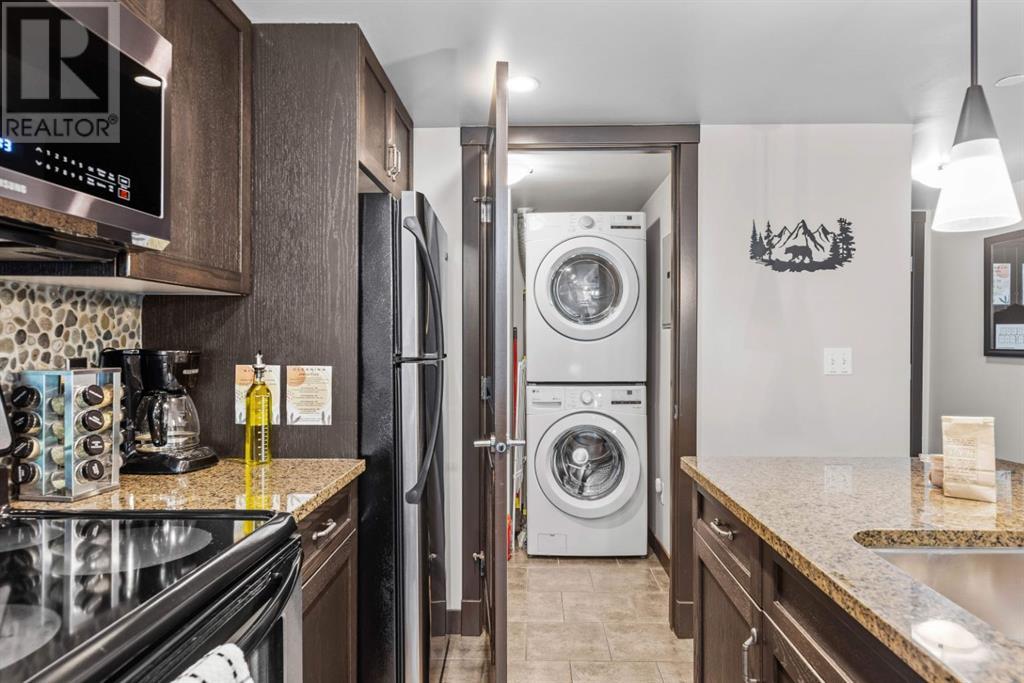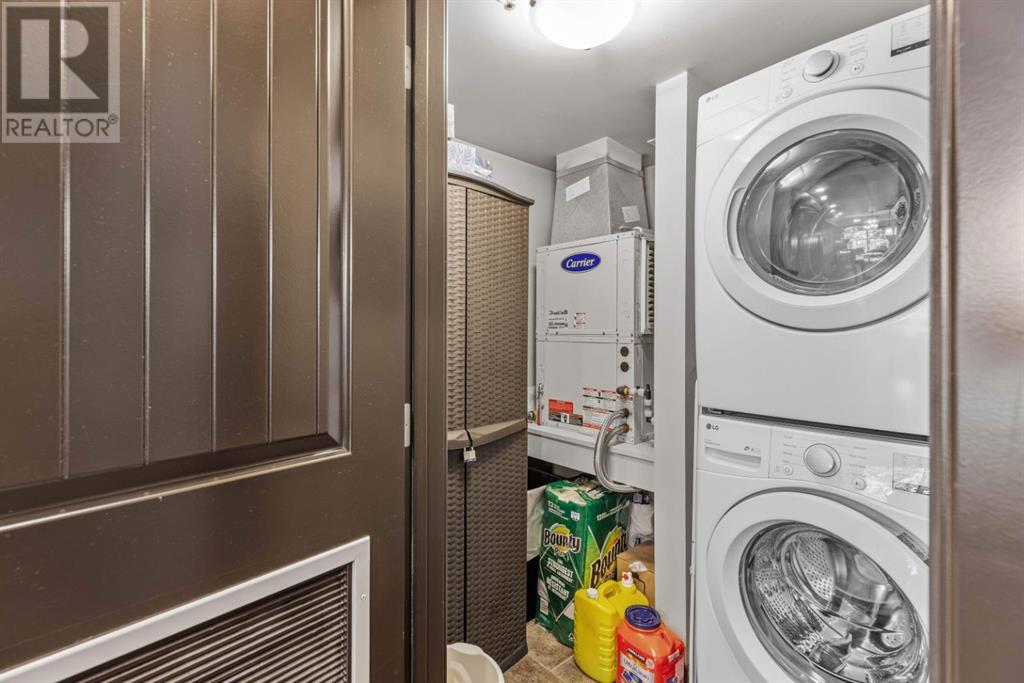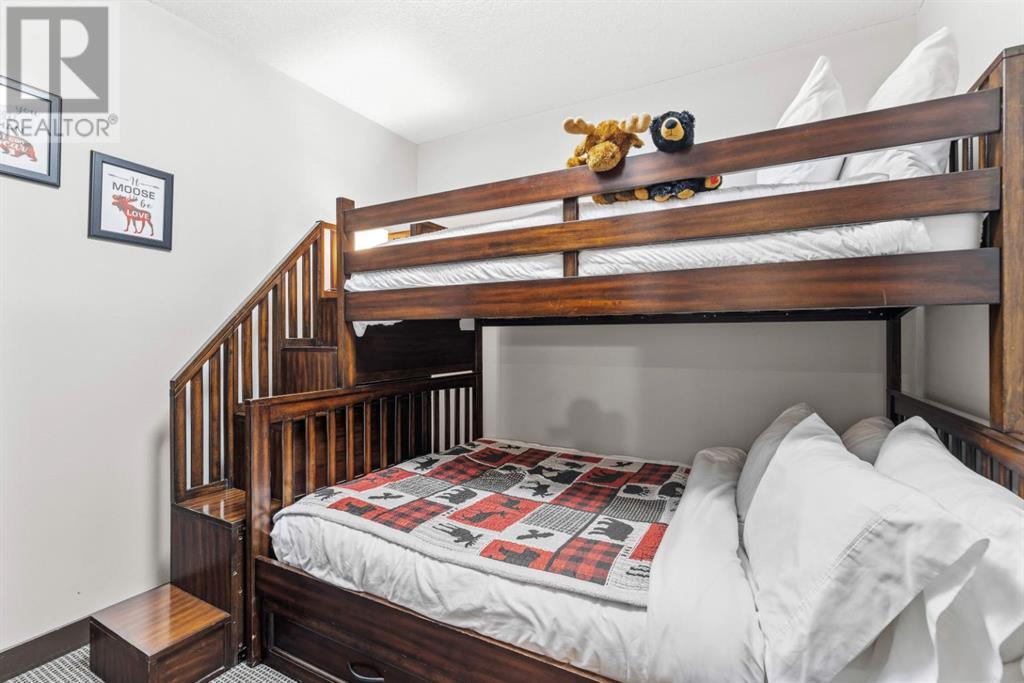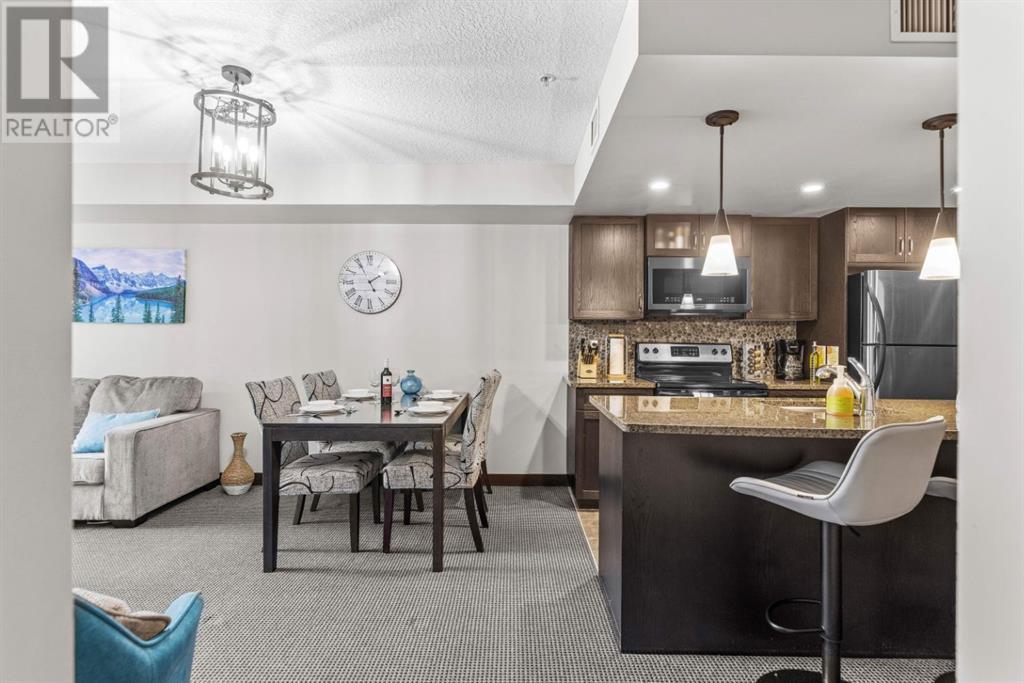LOADING
$614,250Maintenance, Common Area Maintenance, Electricity, Heat, Parking, Property Management, Sewer, Waste Removal, Water
$944.30 Monthly
Maintenance, Common Area Maintenance, Electricity, Heat, Parking, Property Management, Sewer, Waste Removal, Water
$944.30 Monthly3111, 250 2nd Avenue, Dead Man’s Flats, Alberta T1W 2W4 (27381016)
2 Bedroom
1 Bathroom
737 sqft
Low Rise
Fireplace
Central Air Conditioning
Central Heating, Other
3111, 250 2nd Avenue
Dead Man's Flats, Alberta T1W2W4
Surrounded by the mountains and backing onto pigeon creek this 1 Bed + Den suite, comes as a turn key short term rental. The open concept layout features a fully equipped kitchen w/granite, large island & stainless-steel appliances, then leads into the dining/ living room area. Spacious master bedroom, den with bunk bed, and pull-out couch allow for this unit to comfortably sleep 6. Full bath, in-suite washer/dryer & in-suite lockable storage closet complete this unit. The walk out patio is great for families & pets. Resort amenities include outdoor hot tub/ fitness area / heated underground parking & storage cage, this complex is the ideal location for all! (id:50955)
Property Details
| MLS® Number | A2163706 |
| Property Type | Single Family |
| CommunityFeatures | Pets Allowed |
| ParkingSpaceTotal | 1 |
| Plan | 0812595 |
Building
| BathroomTotal | 1 |
| BedroomsAboveGround | 2 |
| BedroomsTotal | 2 |
| Amenities | Exercise Centre, Recreation Centre, Whirlpool |
| Appliances | Range - Electric, Dishwasher, Microwave Range Hood Combo, Window Coverings, Washer & Dryer |
| ArchitecturalStyle | Low Rise |
| ConstructedDate | 2008 |
| ConstructionStyleAttachment | Attached |
| CoolingType | Central Air Conditioning |
| ExteriorFinish | Stone, Wood Siding |
| FireplacePresent | Yes |
| FireplaceTotal | 1 |
| FlooringType | Carpeted, Ceramic Tile |
| HeatingFuel | Natural Gas |
| HeatingType | Central Heating, Other |
| StoriesTotal | 3 |
| SizeInterior | 737 Sqft |
| TotalFinishedArea | 737 Sqft |
| Type | Apartment |
Parking
| Underground |
Land
| Acreage | No |
| SizeTotalText | Unknown |
| ZoningDescription | Visitor Accommodation |
Rooms
| Level | Type | Length | Width | Dimensions |
|---|---|---|---|---|
| Main Level | Primary Bedroom | 11.17 Ft x 11.92 Ft | ||
| Main Level | Living Room/dining Room | 11.83 Ft x 18.67 Ft | ||
| Main Level | Bedroom | 10.25 Ft x 8.75 Ft | ||
| Main Level | 4pc Bathroom | 11.08 Ft x 5.00 Ft | ||
| Main Level | Kitchen | 12.75 Ft x 9.25 Ft |
Jessica Puddicombe
Owner/Realtor®
- 780-678-9531
- 780-672-7761
- 780-672-7764
- [email protected]
-
Battle River Realty
4802-49 Street
Camrose, AB
T4V 1M9
Listing Courtesy of:


