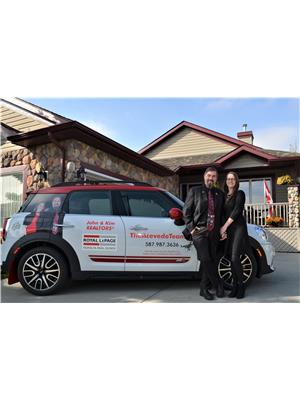Steven Falk
Real Estate Associate
- 780-226-4432
- 780-672-7761
- 780-672-7764
- [email protected]
-
Battle River Realty
4802-49 Street
Camrose, AB
T4V 1M9
Charming 2 Storey Home in Spruce Village with Welcoming West Facing Veranda. Mature Trees and Landscape adds to the Curb Appeal. Convenient Location with Easy Access to Shopping, Jubilee Park, Schools, HWY 16 and the New Sports Complex. Main Floor Shows Foyer that opens into Living Room Featuring a Large Picture Window. Well Designed U shaped Kitchen with Dining Area and Backyard Views. Also 2 PC Bath off the back Entrance with Access to the Deck and Fully Fenced Yard. NEW Carpet on Upper Level Shows 3 Bedrooms including the Primary w/Large Walk-in Closet. Main 4PC Bath separates the other 2 Generous Sized Bedrooms. Laundry Located on the Lower Level which awaits your finishing Touches. Loads of Parking on Street for Family and Friends. Double Detached Garage w/Backyard Access and Paved Back Lane. Ready to Move-In!! Great Place to Call Home!! (id:50955)
| MLS® Number | E4405514 |
| Property Type | Single Family |
| Neigbourhood | Spruce Village |
| AmenitiesNearBy | Golf Course, Playground, Schools, Shopping |
| Features | Flat Site, Paved Lane, Lane, Exterior Walls- 2x6", No Smoking Home, Level |
| ParkingSpaceTotal | 4 |
| Structure | Deck, Porch |
| BathroomTotal | 2 |
| BedroomsTotal | 3 |
| Appliances | Dishwasher, Dryer, Garage Door Opener, Hood Fan, Refrigerator, Stove, Washer, Window Coverings |
| BasementDevelopment | Unfinished |
| BasementType | Full (unfinished) |
| ConstructedDate | 2008 |
| ConstructionStyleAttachment | Semi-detached |
| HalfBathTotal | 1 |
| HeatingType | Forced Air |
| StoriesTotal | 2 |
| SizeInterior | 1151.7384 Sqft |
| Type | Duplex |
| Detached Garage |
| Acreage | No |
| FenceType | Fence |
| LandAmenities | Golf Course, Playground, Schools, Shopping |
| SizeIrregular | 232.44 |
| SizeTotal | 232.44 M2 |
| SizeTotalText | 232.44 M2 |
| Level | Type | Length | Width | Dimensions |
|---|---|---|---|---|
| Main Level | Living Room | 4.66 m | 4.37 m | 4.66 m x 4.37 m |
| Main Level | Dining Room | 3.52 m | 2.42 m | 3.52 m x 2.42 m |
| Main Level | Kitchen | 3.64 m | 2.76 m | 3.64 m x 2.76 m |
| Upper Level | Primary Bedroom | 3.96 m | 3.87 m | 3.96 m x 3.87 m |
| Upper Level | Bedroom 2 | 3.44 m | 2.85 m | 3.44 m x 2.85 m |
| Upper Level | Bedroom 3 | 3.3 m | 2.88 m | 3.3 m x 2.88 m |



