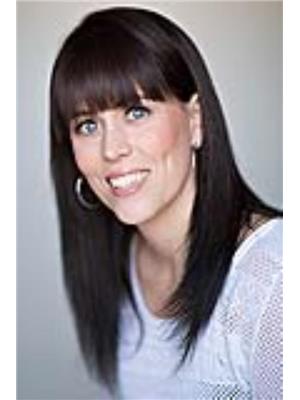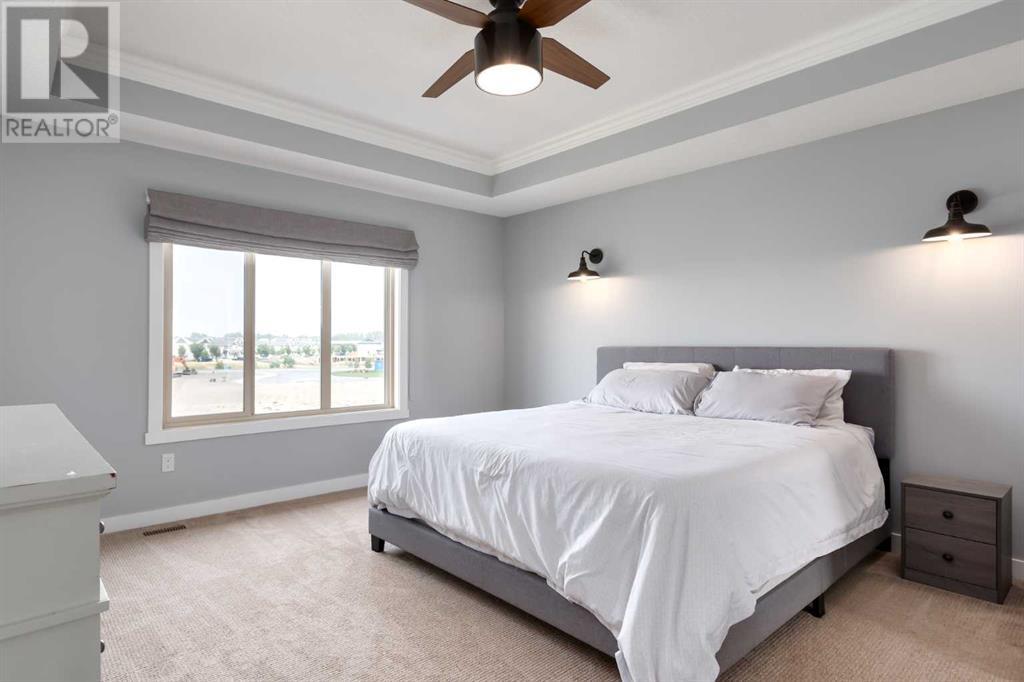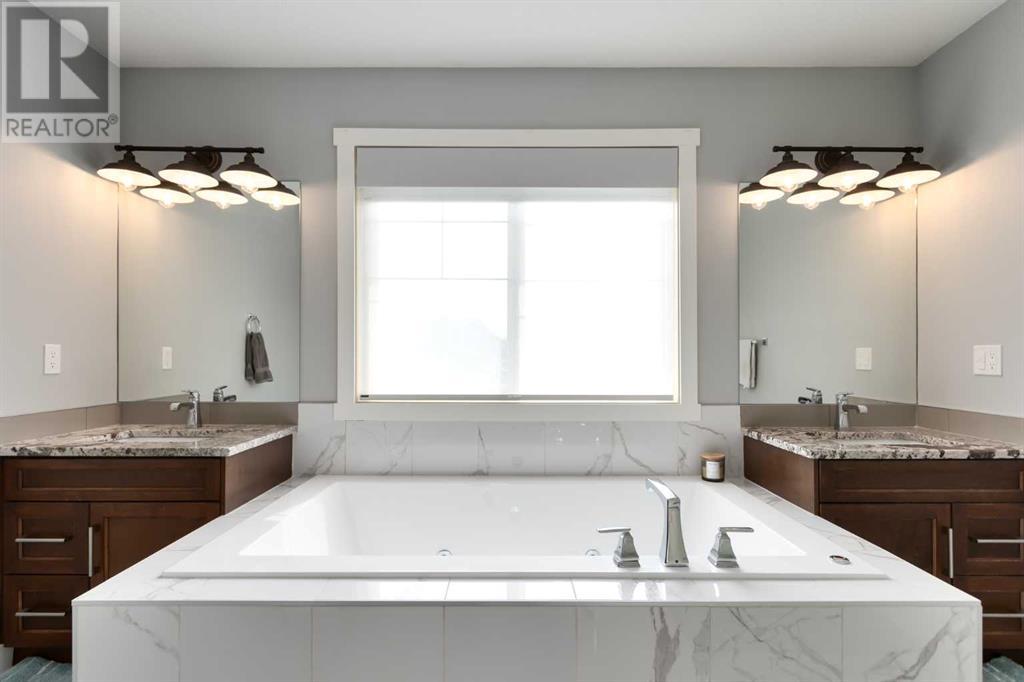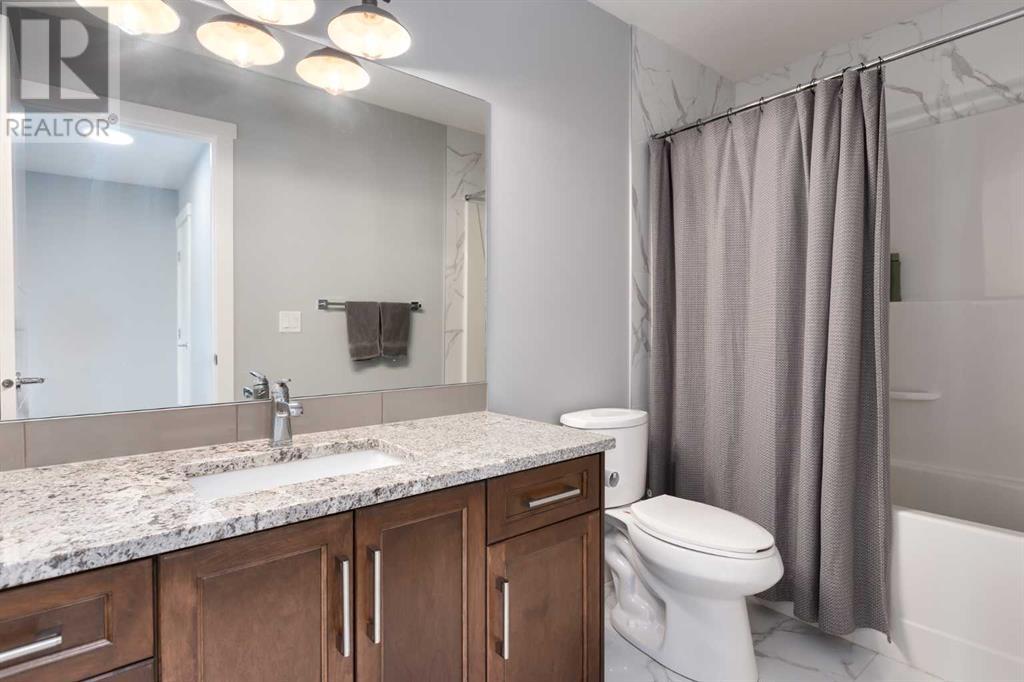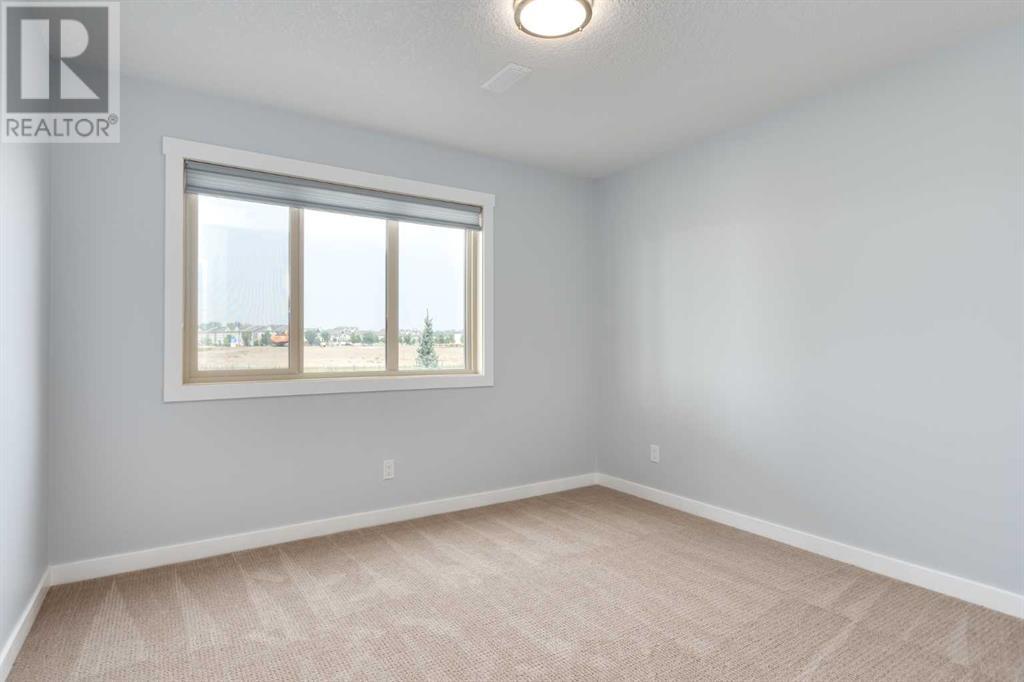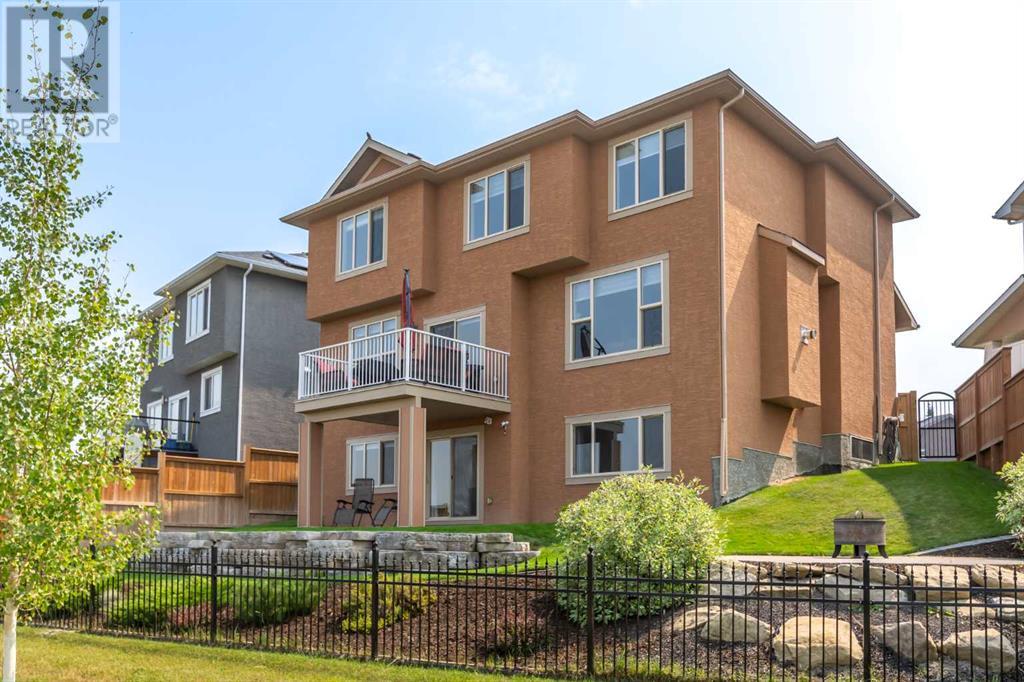LOADING
$839,900
1604 Montrose Terrace E, High River, Alberta T1V 0B3 (27384606)
5 Bedroom
4 Bathroom
2398.92 sqft
Fireplace
Central Air Conditioning, None
Forced Air
1604 Montrose Terrace E
High river, Alberta T1V0B3
This exceptional family home has a total of 3,445 square foot of space in new condition and has an excellent location backing onto a pond. It is fully finished with a walkout basement and is beautifully landscaped. The home has a well-designed high-end kitchen with built-in stainless-steel appliances including a gas cooktop, granite counters, a large walk-in pantry and a big island. Rooms include a large great room, a spacious and luxurious master suite, a second floor bonus room, second floor laundry room, a large practical mudroom, a private main floor office, family room with a bar, and a total of five bedrooms. All finishing & fixtures are professionally chosen and include high quality engineered hardwood flooring, and all the rooms are spacious bright. The professionally landscaped yard has a lovely view of a pond, and is shady and immaculately maintained with two patios. Upgrades include air conditioning, irrigation, a full concrete front verandah and a stucco exterior. Click the multimedia tab for an interactive virtual 3D tour and floor plans. (id:50955)
Property Details
| MLS® Number | A2158402 |
| Property Type | Single Family |
| Community Name | Montrose |
| AmenitiesNearBy | Playground, Recreation Nearby, Schools, Shopping, Water Nearby |
| CommunityFeatures | Lake Privileges |
| Features | Cul-de-sac, Pvc Window, Gas Bbq Hookup |
| ParkingSpaceTotal | 4 |
| Plan | 0714348 |
Building
| BathroomTotal | 4 |
| BedroomsAboveGround | 3 |
| BedroomsBelowGround | 2 |
| BedroomsTotal | 5 |
| Appliances | Water Softener, Cooktop - Gas, Oven, Microwave, Hood Fan, Window Coverings, Garage Door Opener, Washer & Dryer |
| BasementDevelopment | Finished |
| BasementFeatures | Walk Out |
| BasementType | Full (finished) |
| ConstructedDate | 2017 |
| ConstructionMaterial | Wood Frame |
| ConstructionStyleAttachment | Detached |
| CoolingType | Central Air Conditioning, None |
| FireplacePresent | Yes |
| FireplaceTotal | 1 |
| FlooringType | Carpeted, Laminate, Tile |
| FoundationType | Poured Concrete |
| HalfBathTotal | 1 |
| HeatingType | Forced Air |
| StoriesTotal | 2 |
| SizeInterior | 2398.92 Sqft |
| TotalFinishedArea | 2398.92 Sqft |
| Type | House |
Parking
| Attached Garage | 2 |
Land
| Acreage | No |
| FenceType | Fence |
| LandAmenities | Playground, Recreation Nearby, Schools, Shopping, Water Nearby |
| SizeDepth | 102.41 M |
| SizeFrontage | 26.21 M |
| SizeIrregular | 5608.00 |
| SizeTotal | 5608 Sqft|4,051 - 7,250 Sqft |
| SizeTotalText | 5608 Sqft|4,051 - 7,250 Sqft |
| SurfaceWater | Creek Or Stream |
| ZoningDescription | Tnd |
Rooms
| Level | Type | Length | Width | Dimensions |
|---|---|---|---|---|
| Second Level | 4pc Bathroom | 10.25 Ft x 5.00 Ft | ||
| Second Level | 5pc Bathroom | 13.33 Ft x 12.00 Ft | ||
| Second Level | Bedroom | 12.00 Ft x 11.00 Ft | ||
| Second Level | Bedroom | 12.92 Ft x 10.00 Ft | ||
| Second Level | Family Room | 14.25 Ft x 13.42 Ft | ||
| Second Level | Laundry Room | 6.67 Ft x 6.67 Ft | ||
| Second Level | Primary Bedroom | 15.67 Ft x 13.92 Ft | ||
| Second Level | Other | 11.92 Ft x 12.00 Ft | ||
| Basement | 4pc Bathroom | 7.42 Ft x 4.92 Ft | ||
| Basement | Bedroom | 11.75 Ft x 9.75 Ft | ||
| Basement | Bedroom | 11.50 Ft x 11.00 Ft | ||
| Basement | Recreational, Games Room | 25.33 Ft x 22.17 Ft | ||
| Basement | Furnace | 22.33 Ft x 8.50 Ft | ||
| Main Level | 2pc Bathroom | 5.25 Ft x 5.00 Ft | ||
| Main Level | Dining Room | 13.92 Ft x 9.92 Ft | ||
| Main Level | Foyer | 10.58 Ft x 6.08 Ft | ||
| Main Level | Kitchen | 16.00 Ft x 12.00 Ft | ||
| Main Level | Living Room | 16.00 Ft x 15.83 Ft | ||
| Main Level | Office | 11.00 Ft x 10.50 Ft |
Annelie Breugem
- 780-226-7653
- 780-672-7761
- 780-672-7764
- [email protected]
-
Battle River Realty
4802-49 Street
Camrose, AB
T4V 1M9
Listing Courtesy of:

Jim A. Ross
Associate Broker
(403) 540-6873
(403) 328-2221
www.jlrealestate.ca/
https://www.facebook.com/jlrealestatehighriver/?re
Associate Broker
(403) 540-6873
(403) 328-2221
www.jlrealestate.ca/
https://www.facebook.com/jlrealestatehighriver/?re

