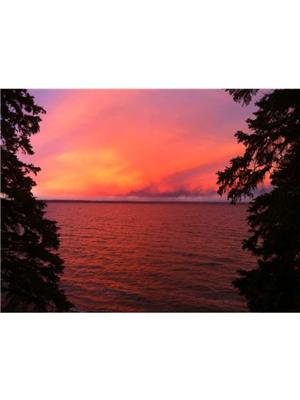Janet Rinehart
Real Estate Associate
- 780-608-7070
- 780-672-7761
- [email protected]
-
Battle River Realty
4802-49 Street
Camrose, AB
T4V 1M9
Premiere Offering of Spectacular Waterfront Views on a Rare, Private 75ft wide lot!! 5103-58A Ave. Close rests quietly in an ideal location for your family! Shows like new! This Meticulous Custom bungalow was designed and finished with easy maintenance in mind, leaving you time to enjoy watersports, golfing or watching the sunsets from the hot tub in the screened room. Stepping in the front entrance you are immediately greeted by waterfront views!! Wooden Beam accents enhance the vaulted ceiling in the main great room showcasing a stone facing Fireplace. The main area open concept will accommodate both large or small groups. 3 thermostatically controlled fireplaces throughout the home designed to offer additional peace of mind. The main floor also offers a Sleek Kitchen, the primary bedroom, ensuite, laundry, office/den/studio/bedroom. Lower level has oversized windows for a bright family room and 4 bdrms. Double attached garage completes the package of this fenced and gated property. (id:50955)
| MLS® Number | E4405550 |
| Property Type | Single Family |
| Neigbourhood | Mulhurst Bay |
| AmenitiesNearBy | Golf Course, Playground, Schools, Shopping |
| CommunityFeatures | Lake Privileges |
| Features | Closet Organizers, No Smoking Home, Recreational |
| Structure | Deck |
| ViewType | Lake View |
| WaterFrontType | Waterfront |
| BathroomTotal | 3 |
| BedroomsTotal | 6 |
| Amenities | Ceiling - 9ft, Vinyl Windows |
| Appliances | Alarm System, Dishwasher, Dryer, Fan, Garage Door Opener Remote(s), Garage Door Opener, Hood Fan, Microwave, Stove, Washer, Window Coverings, Refrigerator |
| ArchitecturalStyle | Bungalow |
| BasementDevelopment | Finished |
| BasementType | Full (finished) |
| CeilingType | Vaulted |
| ConstructedDate | 2022 |
| ConstructionStyleAttachment | Detached |
| FireProtection | Smoke Detectors |
| FireplaceFuel | Gas |
| FireplacePresent | Yes |
| FireplaceType | Unknown |
| HalfBathTotal | 1 |
| HeatingType | Forced Air |
| StoriesTotal | 1 |
| SizeInterior | 1889.3892 Sqft |
| Type | House |
| Attached Garage | |
| Heated Garage | |
| Parking Pad |
| AccessType | Boat Access |
| Acreage | No |
| FenceType | Fence |
| FrontsOn | Waterfront |
| LandAmenities | Golf Course, Playground, Schools, Shopping |
| SizeFrontage | 22.86 M |
| SizeIrregular | 0.235 |
| SizeTotal | 0.235 Ac |
| SizeTotalText | 0.235 Ac |
| SurfaceWater | Lake |
| Level | Type | Length | Width | Dimensions |
|---|---|---|---|---|
| Lower Level | Family Room | 6.71 m | 9.21 m | 6.71 m x 9.21 m |
| Lower Level | Bedroom 3 | 3.17 m | 4.6 m | 3.17 m x 4.6 m |
| Lower Level | Bedroom 4 | 2.79 m | 4.6 m | 2.79 m x 4.6 m |
| Lower Level | Bedroom 5 | 3.31 m | 4.67 m | 3.31 m x 4.67 m |
| Lower Level | Bedroom 6 | 3.48 m | 4.59 m | 3.48 m x 4.59 m |
| Main Level | Living Room | 4.46 m | 4.87 m | 4.46 m x 4.87 m |
| Main Level | Dining Room | 4.23 m | 6.7 m | 4.23 m x 6.7 m |
| Main Level | Kitchen | 3.83 m | 4.34 m | 3.83 m x 4.34 m |
| Main Level | Den | 3.58 m | 3.65 m | 3.58 m x 3.65 m |
| Main Level | Primary Bedroom | 3.65 m | 5.42 m | 3.65 m x 5.42 m |
| Main Level | Bedroom 2 | 3.68 m | 3.73 m | 3.68 m x 3.73 m |

