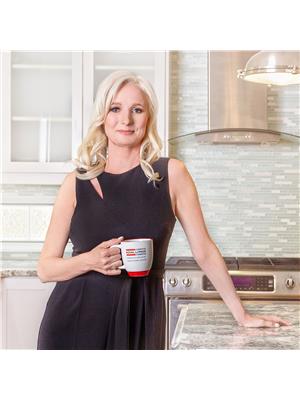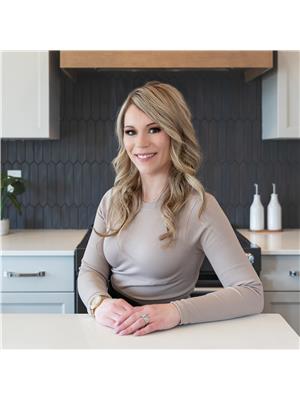Angeline Rolf
Realtor®
- 780-678-6252
- 780-672-7761
- 780-672-7764
- [email protected]
-
Battle River Realty
4802-49 Street
Camrose, AB
T4V 1M9
Maintenance, Insurance, Other, See Remarks, Property Management, Water
$639.96 UnknownDiscover Urban Luxury with this STUNNING Executive 2 level, 2 Bedroom, 2 bathroom TOP floor, condo with LOFT. This property has been meticulously renovated for MODERN living. The breathtaking panoramic views of the River Valley can be enjoyed from 2 separate balconies one on each level. The kitchen has been redesigned with NEW high end appliances, striking new faucet, eye catching glamorous backsplash. Show stopping Decorative Beams were added, and eye catching Fireplace and feature wall added in the living room. They have updated the lighting throughout. New vanities and mirror have been added to each bathroom. The loft area includes stylish new carpet, seamlessly continuing the modern aesthetic. There is Air conditioning to keep things cool in the hot summer evening. There are 2 Underground TITLED stalls. This is a pet friendly building. Located on the River Valley close to shopping and community events. (id:50955)
| MLS® Number | E4405724 |
| Property Type | Single Family |
| Neigbourhood | Sherridon Heights |
| AmenitiesNearBy | Shopping |
| Features | See Remarks, Park/reserve |
| ParkingSpaceTotal | 2 |
| ViewType | Valley View |
| BathroomTotal | 2 |
| BedroomsTotal | 2 |
| Appliances | Dishwasher, Refrigerator, Washer/dryer Stack-up, Stove, Window Coverings |
| ArchitecturalStyle | Loft |
| BasementType | None |
| ConstructedDate | 2008 |
| CoolingType | Central Air Conditioning |
| FireplaceFuel | Electric |
| FireplacePresent | Yes |
| FireplaceType | Unknown |
| HeatingType | Forced Air |
| SizeInterior | 1443.1175 Sqft |
| Type | Apartment |
| Heated Garage | |
| Stall | |
| Underground |
| Acreage | No |
| LandAmenities | Shopping |
| SizeIrregular | 89.65 |
| SizeTotal | 89.65 M2 |
| SizeTotalText | 89.65 M2 |
| Level | Type | Length | Width | Dimensions |
|---|---|---|---|---|
| Main Level | Living Room | 3.44 m | 3.72 m | 3.44 m x 3.72 m |
| Main Level | Dining Room | 4.17 m | 2.85 m | 4.17 m x 2.85 m |
| Main Level | Kitchen | 4 m | 3.97 m | 4 m x 3.97 m |
| Main Level | Primary Bedroom | 3.31 m | 5.27 m | 3.31 m x 5.27 m |
| Main Level | Bedroom 2 | 2.72 m | 2.48 m | 2.72 m x 2.48 m |
| Upper Level | Loft | 10.52 m | 6.85 m | 10.52 m x 6.85 m |



