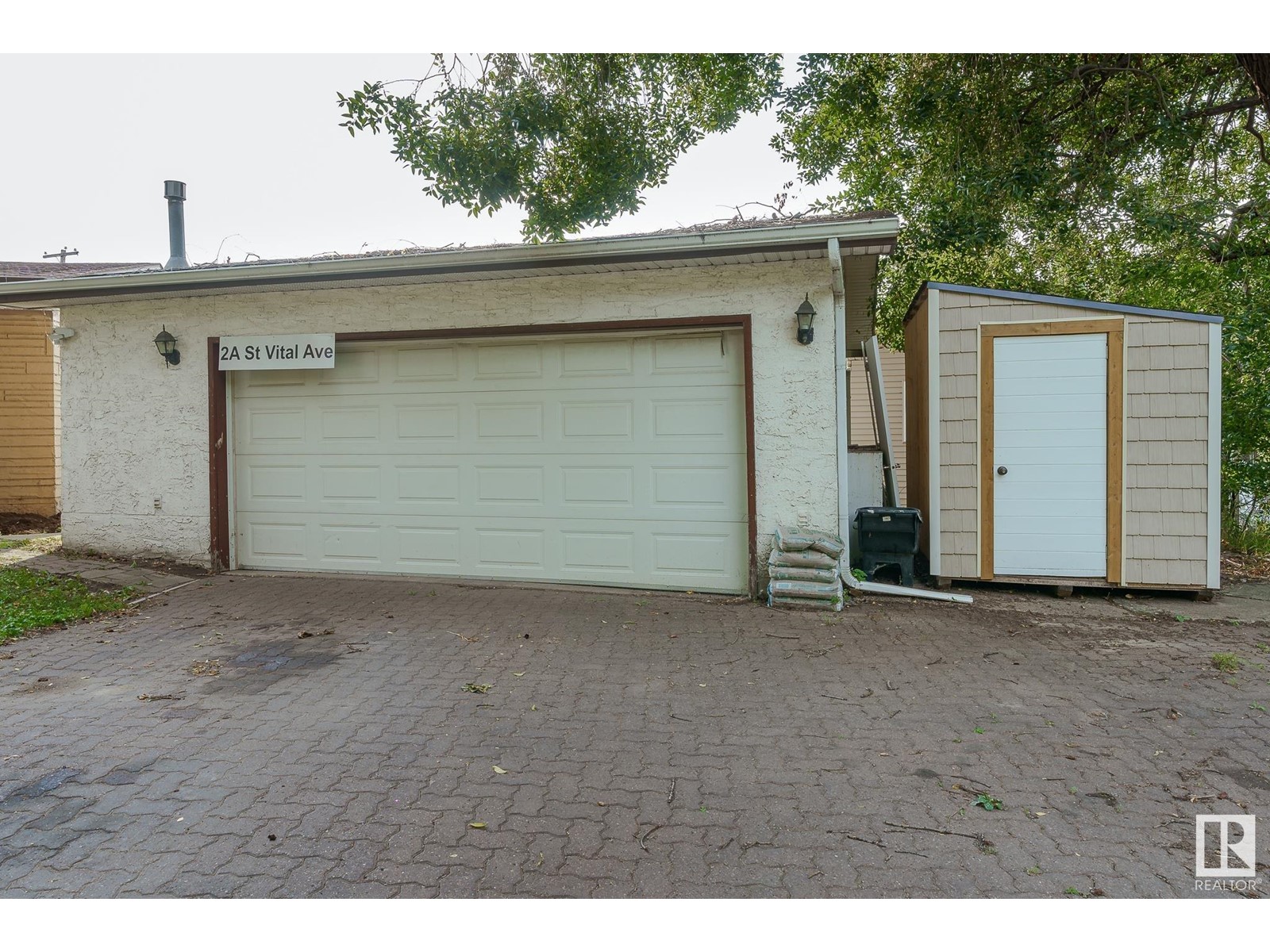LOADING
$359,900
2a St Vital Av, St. Albert, Alberta T8N 1K1 (27395835)
4 Bedroom
2 Bathroom
1090.2765 sqft
Bungalow
Fireplace
Forced Air
2A ST VITAL AV
St. Albert, Alberta T8N1K1
FANTASTIC OPPURTUNITY TO OWN A HOME STEPS FROM DOWNTOWN ST. ALBERT SITAUTED ON A 150' x 63' ..... 9486 SQ FT LOT. Boasting a 4 bedroom bungalow this property has had Upgraded Kitchen, Furnace. Bathroom, Electrical and 90% Newer Windows. The main level offers a large living area, spacious dining area, kitchen with backyard access, three good sized bedroom and a full bathroom, the lower level offer a large family room, bedroom, roughed in bathroom and a laundry area and mechanical room. The lot is well manicured and property in general has been well taken care of, it also boasts a Great Double Detached Garage which is insulated and heated (currently used as a workshop). Wonderful Grab & Hold Property and perfect for first time home buyers and investors. Great Opportunity for Re-Development for a possible Duplex, Tri-Plex or Four-Plex. Do not miss out, view this gem of a property today! (id:50955)
Property Details
| MLS® Number | E4405758 |
| Property Type | Single Family |
| Neigbourhood | Mission (St. Albert) |
| AmenitiesNearBy | Playground, Public Transit, Schools, Shopping |
| CommunityFeatures | Public Swimming Pool |
| Features | See Remarks, Park/reserve, Closet Organizers, Exterior Walls- 2x6", No Smoking Home |
| ParkingSpaceTotal | 4 |
Building
| BathroomTotal | 2 |
| BedroomsTotal | 4 |
| Amenities | Ceiling - 9ft, Vinyl Windows |
| Appliances | Dishwasher, Dryer, Refrigerator, Stove, Washer |
| ArchitecturalStyle | Bungalow |
| BasementDevelopment | Partially Finished |
| BasementType | Full (partially Finished) |
| ConstructedDate | 1962 |
| ConstructionStyleAttachment | Detached |
| FireProtection | Smoke Detectors |
| FireplaceFuel | Electric |
| FireplacePresent | Yes |
| FireplaceType | Unknown |
| HalfBathTotal | 1 |
| HeatingType | Forced Air |
| StoriesTotal | 1 |
| SizeInterior | 1090.2765 Sqft |
| Type | House |
Parking
| Detached Garage |
Land
| Acreage | No |
| FenceType | Fence |
| LandAmenities | Playground, Public Transit, Schools, Shopping |
| SizeIrregular | 881.3 |
| SizeTotal | 881.3 M2 |
| SizeTotalText | 881.3 M2 |
Rooms
| Level | Type | Length | Width | Dimensions |
|---|---|---|---|---|
| Basement | Family Room | Measurements not available | ||
| Basement | Bedroom 4 | Measurements not available | ||
| Main Level | Living Room | Measurements not available | ||
| Main Level | Dining Room | Measurements not available | ||
| Main Level | Kitchen | Measurements not available | ||
| Main Level | Primary Bedroom | Measurements not available | ||
| Main Level | Bedroom 2 | Measurements not available | ||
| Main Level | Bedroom 3 | Measurements not available |
Alton Puddicombe
Owner/Broker/Realtor®
- 780-608-0627
- 780-672-7761
- 780-672-7764
- [email protected]
-
Battle River Realty
4802-49 Street
Camrose, AB
T4V 1M9
Listing Courtesy of:

Wally Fakhreddine
Associate
(780) 238-7384
(780) 471-8058
topedmontonrealestate.com/
https://twitter.com/TopYeg_RE
https://www.facebook.com/TopEdmontonRealEstate
https://www.linkedin.com/in/top-edmonton-real-estate-wally-fakhreddine-a9127624/
https://www.instagram.com/topedmontonrealestate/
Associate
(780) 238-7384
(780) 471-8058
topedmontonrealestate.com/
https://twitter.com/TopYeg_RE
https://www.facebook.com/TopEdmontonRealEstate
https://www.linkedin.com/in/top-edmonton-real-estate-wally-fakhreddine-a9127624/
https://www.instagram.com/topedmontonrealestate/

MaxWell Devonshire Realty
301-11044 82 Ave Nw
Edmonton, Alberta T6G 0T2
301-11044 82 Ave Nw
Edmonton, Alberta T6G 0T2

















































