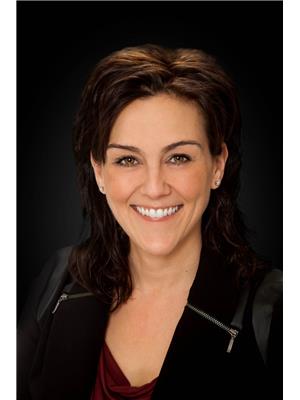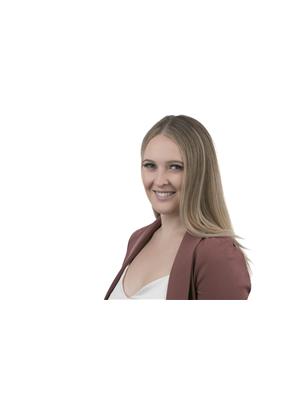Janet Rinehart
Real Estate Associate
- 780-608-7070
- 780-672-7761
- [email protected]
-
Battle River Realty
4802-49 Street
Camrose, AB
T4V 1M9
Freshly painted 1567 sq.ft. 5-bedroom, 3-bath bi-level located on a quiet cul-de-sac in family-friendly Clover Bar Ranch. Main floor has living room with bay window, open concept kitchen with white cabinets and S/S appliances, and flex space for formal dining or family room. 3 bedrooms including primary suite with large walk-in closet and ensuite with soaker tub. Fully finished basement has large rec room, 2 more bedrooms and full bath. Excellent storage throughout. Southwest pie-shaped backyard is fully fenced with raised deck and mature trees, and plenty of room for the kids to play. Well located close to Clover Bar Lake playground, spray park, and community gardens, this is a great place to call home! (id:50955)
| MLS® Number | E4405754 |
| Property Type | Single Family |
| Neigbourhood | Clover Bar Ranch |
| AmenitiesNearBy | Golf Course, Playground, Public Transit, Schools, Shopping |
| CommunityFeatures | Public Swimming Pool |
| Features | Cul-de-sac, See Remarks, No Back Lane, Park/reserve |
| ParkingSpaceTotal | 4 |
| BathroomTotal | 3 |
| BedroomsTotal | 5 |
| Appliances | Dishwasher, Dryer, Hood Fan, Refrigerator, Stove, Washer |
| ArchitecturalStyle | Bi-level |
| BasementDevelopment | Finished |
| BasementType | Full (finished) |
| ConstructedDate | 1992 |
| ConstructionStyleAttachment | Detached |
| FireplaceFuel | Gas |
| FireplacePresent | Yes |
| FireplaceType | Unknown |
| HeatingType | Forced Air |
| SizeInterior | 1567.4406 Sqft |
| Type | House |
| Attached Garage |
| Acreage | No |
| FenceType | Fence |
| LandAmenities | Golf Course, Playground, Public Transit, Schools, Shopping |
| SizeIrregular | 600.6 |
| SizeTotal | 600.6 M2 |
| SizeTotalText | 600.6 M2 |
| Level | Type | Length | Width | Dimensions |
|---|---|---|---|---|
| Basement | Bedroom 4 | 3.51 m | 4.08 m | 3.51 m x 4.08 m |
| Basement | Bedroom 5 | 5.65 m | 4.26 m | 5.65 m x 4.26 m |
| Basement | Recreation Room | 6.38 m | 7.99 m | 6.38 m x 7.99 m |
| Basement | Laundry Room | 1.82 m | 3.67 m | 1.82 m x 3.67 m |
| Basement | Utility Room | 2.03 m | 3.73 m | 2.03 m x 3.73 m |
| Main Level | Living Room | 4.22 m | 6.86 m | 4.22 m x 6.86 m |
| Main Level | Dining Room | Measurements not available | ||
| Main Level | Kitchen | 3.17 m | 2.65 m | 3.17 m x 2.65 m |
| Main Level | Family Room | 5.81 m | 3.44 m | 5.81 m x 3.44 m |
| Main Level | Primary Bedroom | 4.3 m | 3.34 m | 4.3 m x 3.34 m |
| Main Level | Bedroom 2 | 3.21 m | 3.05 m | 3.21 m x 3.05 m |
| Main Level | Bedroom 3 | 4.31 m | 3.11 m | 4.31 m x 3.11 m |

