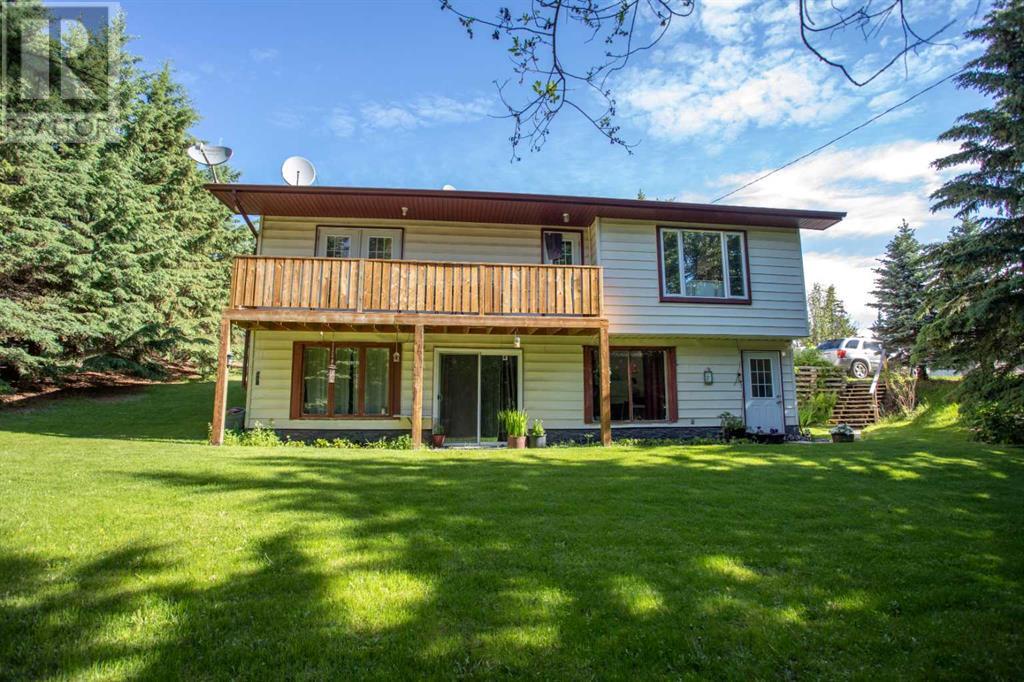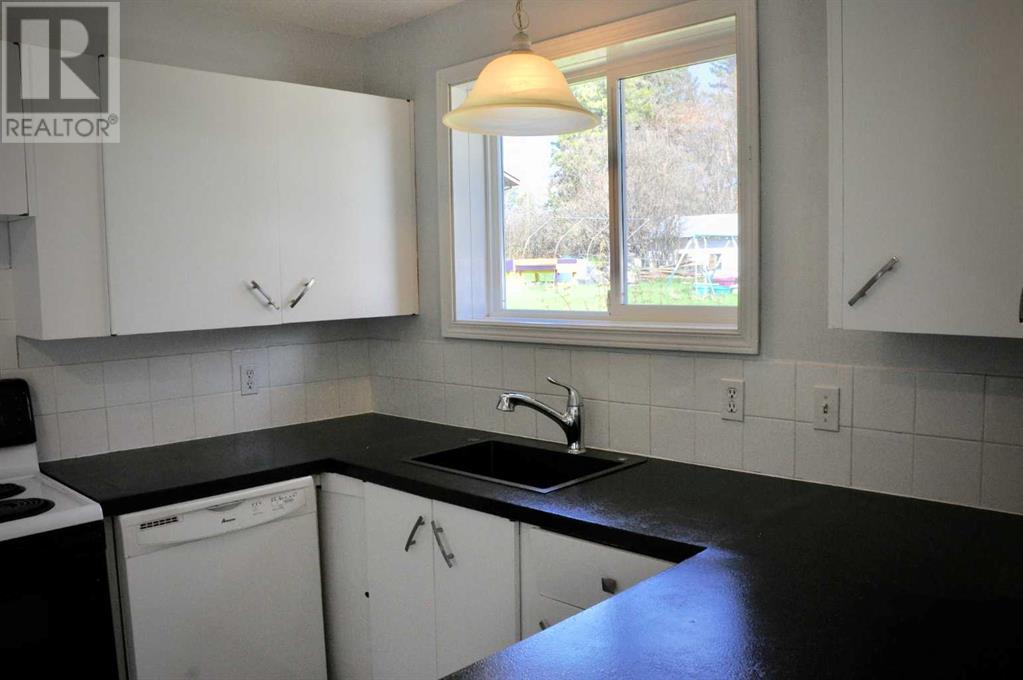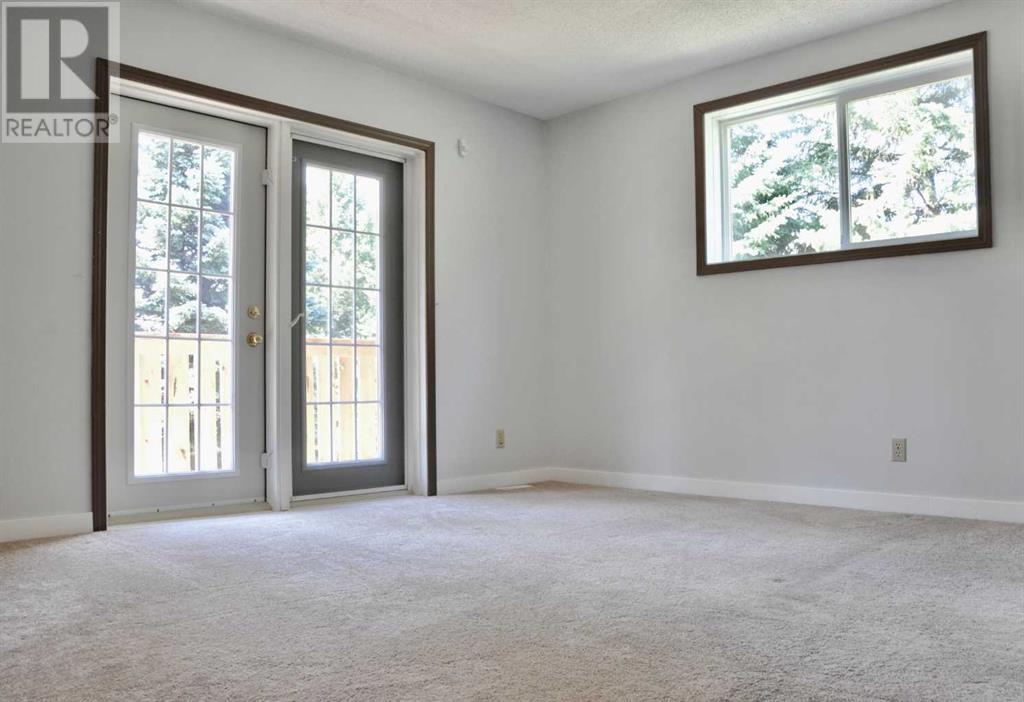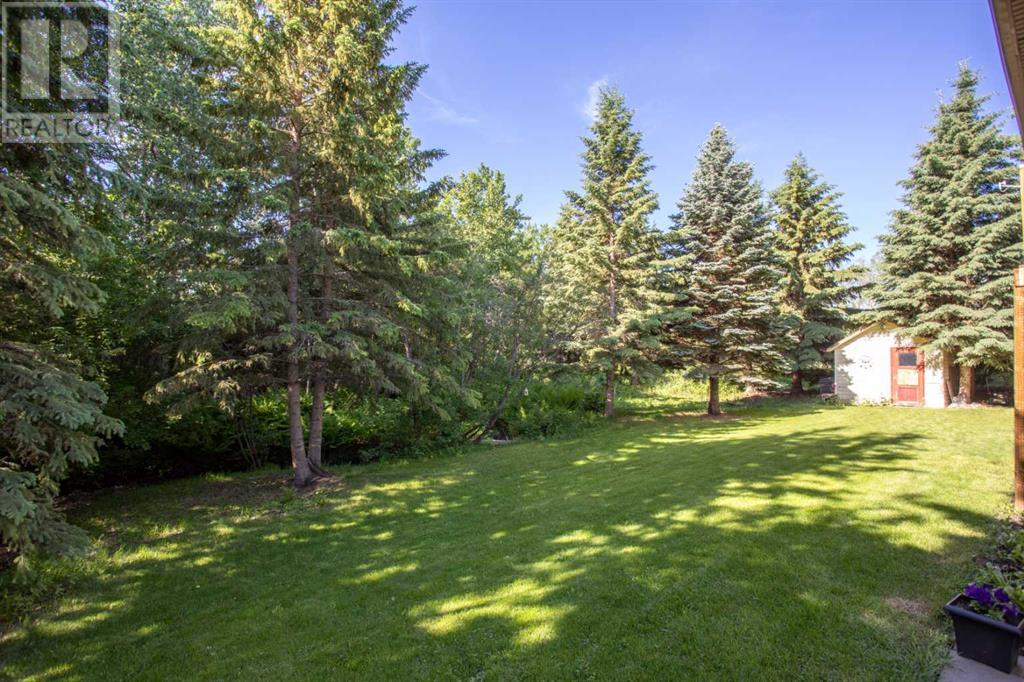LOADING
$299,900
4720 48 Street, Clive, Alberta T0C 0Y0 (27400930)
3 Bedroom
3 Bathroom
1130 sqft
Bungalow
None
Forced Air
Landscaped, Lawn
4720 48 Street
Clive, Alberta T0C0Y0
Investors, Home Buyers - Here is the property for you! 2 suite home on a large lot in Clive. Subsidize your mortgage by renting out one level while you live in the other level. Or live in the whole thing - The choice is yours! This home is tucked away on a beautiful treed, 136'x100' lot with a creek running through it. Main floor has a spacious open floor plan with kitchen, dining, living area & updated flooring. There are 2 good sized bedrooms, a 4pce bath. A patio door from dining area & primary bedroom leads to the upper, south facing deck, where you can enjoy the beautifully treed & tranquil yard & wildlife. The lower level suite has it's own separate entrance and the walk out basement provides lots of natural light. The bright open floor plan for the dining, kitchen, living area provides an inviting space to enjoy. There is one large bedroom and a 3 pce bath. Flooring in main living area has also been updated. There are patio doors from the living room to the yard where you can sit and commune with nature. The common area houses the utility room, a laundry/storage area and a 2 pce bath. Perfect property to own and live in, enjoying the large treed yard, garden, running creek & firepit, OR, subsidize your mortgage by renting out one of the spaces, OR buy as an investment and rent out both spaces! Some features include newer paint, newer flooring, newer patio door, newer windows, 2 fridges, 2 stoves, 2 dishwashers, 2 forced air furnaces, 2 garden doors, washer/dryer, south facing balcony, firepit, garden space, shed, new shingles in 2016, new HWT in 2009, new deck & outdoor stairs in 2019 & more. Come and live in the friendly community of Clive, only 15 min to Lacombe! Don't miss out on this little gem! (id:50955)
Property Details
| MLS® Number | A2164870 |
| Property Type | Single Family |
| AmenitiesNearBy | Park, Playground, Schools, Shopping |
| ParkingSpaceTotal | 2 |
| Plan | 2291be |
| Structure | Deck |
| ViewType | View |
Building
| BathroomTotal | 3 |
| BedroomsAboveGround | 2 |
| BedroomsBelowGround | 1 |
| BedroomsTotal | 3 |
| Appliances | Refrigerator, Dishwasher, Stove, Washer & Dryer |
| ArchitecturalStyle | Bungalow |
| BasementDevelopment | Finished |
| BasementFeatures | Separate Entrance, Walk Out, Suite |
| BasementType | Full (finished) |
| ConstructedDate | 1986 |
| ConstructionMaterial | Wood Frame |
| ConstructionStyleAttachment | Detached |
| CoolingType | None |
| ExteriorFinish | Vinyl Siding |
| FlooringType | Carpeted, Laminate, Linoleum |
| FoundationType | Poured Concrete |
| HalfBathTotal | 1 |
| HeatingType | Forced Air |
| StoriesTotal | 1 |
| SizeInterior | 1130 Sqft |
| TotalFinishedArea | 1130 Sqft |
| Type | House |
Parking
| Other | |
| Parking Pad |
Land
| Acreage | No |
| FenceType | Not Fenced |
| LandAmenities | Park, Playground, Schools, Shopping |
| LandscapeFeatures | Landscaped, Lawn |
| SizeDepth | 30.48 M |
| SizeFrontage | 41.45 M |
| SizeIrregular | 13600.00 |
| SizeTotal | 13600 Sqft|10,890 - 21,799 Sqft (1/4 - 1/2 Ac) |
| SizeTotalText | 13600 Sqft|10,890 - 21,799 Sqft (1/4 - 1/2 Ac) |
| SurfaceWater | Creek Or Stream |
| ZoningDescription | R2 |
Rooms
| Level | Type | Length | Width | Dimensions |
|---|---|---|---|---|
| Lower Level | Living Room/dining Room | 16.92 Ft x 23.25 Ft | ||
| Lower Level | Kitchen | 10.92 Ft x 15.42 Ft | ||
| Lower Level | Bedroom | 12.92 Ft x 10.83 Ft | ||
| Lower Level | 3pc Bathroom | 9.25 Ft x 4.92 Ft | ||
| Lower Level | Furnace | 10.33 Ft x 5.75 Ft | ||
| Lower Level | Laundry Room | 11.67 Ft x 11.67 Ft | ||
| Lower Level | 2pc Bathroom | 3.75 Ft x 4.92 Ft | ||
| Main Level | Living Room | 16.25 Ft x 23.42 Ft | ||
| Main Level | Other | 8.75 Ft x 8.08 Ft | ||
| Main Level | Kitchen | 12.33 Ft x 13.33 Ft | ||
| Main Level | Primary Bedroom | 11.67 Ft x 14.00 Ft | ||
| Main Level | Bedroom | 9.92 Ft x 14.50 Ft | ||
| Main Level | 4pc Bathroom | 9.58 Ft x 4.92 Ft |
Amy Ripley
- 780-881-7282
- 780-672-7761
- 780-672-7764
- [email protected]
-
Battle River Realty
4802-49 Street
Camrose, AB
T4V 1M9
Listing Courtesy of:


RE/MAX real estate central alberta - Lacombe
101, 5035 - 50 Street
Lacombe, Alberta T4L 1X9
101, 5035 - 50 Street
Lacombe, Alberta T4L 1X9


































