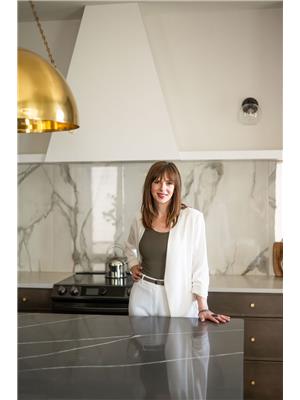Steven Falk
Real Estate Associate
- 780-226-4432
- 780-672-7761
- 780-672-7764
- [email protected]
-
Battle River Realty
4802-49 Street
Camrose, AB
T4V 1M9
WOW! This fully finished bungalow backs onto scenic trails and greenspace in Fort Saskatchewan, leading to the River Valley. The open-concept main floor boasts stunning 12' vaulted ceilings, with 9' ceilings throughout the rest of the home up and down. The kitchen features luxurious, ceiling-height two-tone cabinets, marble countertops, and elegant under-cabinet and in-cabinet lighting. The living room's focal point is a floor-to-ceiling whitestone fireplace, flanked by large windows. The primary bedroom offers a spacious walk-in closet and ensuite with a jetted tub and separate shower. At the front is a versatile second bedroom, perfect as an office, den, or studio. The fully finished basement includes a large family room with a second fireplace, two additional bedrooms, and a 3-piece bathroom with a walk-in shower. Enjoy A/C during hot summer nights and a heated garage in winter. The immaculate yard is fully fenced, beautifully landscaped to enjoy on the large deck with gazebo. (id:50955)
| MLS® Number | E4406168 |
| Property Type | Single Family |
| Neigbourhood | Westpark_FSAS |
| AmenitiesNearBy | Park, Shopping |
| Features | See Remarks, No Back Lane, Closet Organizers, No Animal Home |
| BathroomTotal | 3 |
| BedroomsTotal | 4 |
| Amenities | Ceiling - 9ft |
| Appliances | Dishwasher, Dryer, Garage Door Opener, Garburator, Microwave Range Hood Combo, Refrigerator, Storage Shed, Stove, Central Vacuum, Washer, Window Coverings |
| ArchitecturalStyle | Bungalow |
| BasementDevelopment | Finished |
| BasementType | Full (finished) |
| CeilingType | Vaulted |
| ConstructedDate | 2016 |
| ConstructionStyleAttachment | Detached |
| CoolingType | Central Air Conditioning |
| FireplaceFuel | Gas |
| FireplacePresent | Yes |
| FireplaceType | Unknown |
| HeatingType | Forced Air |
| StoriesTotal | 1 |
| SizeInterior | 1402.9681 Sqft |
| Type | House |
| Attached Garage | |
| Heated Garage |
| Acreage | No |
| LandAmenities | Park, Shopping |
| SizeIrregular | 429.49 |
| SizeTotal | 429.49 M2 |
| SizeTotalText | 429.49 M2 |
| Level | Type | Length | Width | Dimensions |
|---|---|---|---|---|
| Basement | Family Room | 5.28 m | 9.63 m | 5.28 m x 9.63 m |
| Basement | Bedroom 3 | 3.58 m | 4.6 m | 3.58 m x 4.6 m |
| Basement | Bedroom 4 | 3.58 m | 5.11 m | 3.58 m x 5.11 m |
| Main Level | Living Room | 3.33 m | 5.12 m | 3.33 m x 5.12 m |
| Main Level | Dining Room | 2.59 m | 5.12 m | 2.59 m x 5.12 m |
| Main Level | Kitchen | 4.38 m | 4.36 m | 4.38 m x 4.36 m |
| Main Level | Primary Bedroom | 3.78 m | 4.61 m | 3.78 m x 4.61 m |
| Main Level | Bedroom 2 | 3.77 m | 3.33 m | 3.77 m x 3.33 m |

