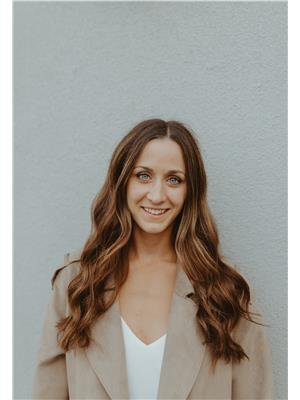Joanie Johnson
Real Estate Associate
- 780-385-1889
- 780-672-7761
- 780-672-7764
- [email protected]
-
Battle River Realty
4802-49 Street
Camrose, AB
T4V 1M9
Always wanted a newer home on a massive mature lot? This is the place for you! This stunning home has been RE-BUILT from the studs up featuring all new energy efficient dual stage furnace, tankless water heater, all new wiring, new windows, new appliances, new roof, new lighting, new vinyl plank flooring etc. Main floor features a living room, dining room with access to the backyard & a to die for bright kitchen! Kitchen has vaulted ceilings, waterfall feature island with granite countertops, custom built cabinets with plenty of storage, double wall oven, extra deep sink and gas stove! Upstairs has the primary bedroom with a 3 piece ensuite and walk in closet, two additional bedrooms & a 4 piece ensuite. Lower level has a cozy family room, 4 piece, another bedroom & laundry room with access to the garage. Basement is fully finished with a storage room, a large room could be used as a bedroom, a play room or den as well as the utility room. All of this on a massive lot in the saught after Heritage Hills! (id:50955)
| MLS® Number | E4406171 |
| Property Type | Single Family |
| Neigbourhood | Heritage Hills |
| AmenitiesNearBy | Playground, Schools |
| Features | Cul-de-sac, See Remarks |
| BathroomTotal | 3 |
| BedroomsTotal | 5 |
| Appliances | Dryer, Garage Door Opener Remote(s), Garage Door Opener, Microwave, Refrigerator, Gas Stove(s), Washer |
| BasementDevelopment | Finished |
| BasementType | Full (finished) |
| ConstructedDate | 1994 |
| ConstructionStyleAttachment | Detached |
| HeatingType | Forced Air |
| SizeInterior | 1199.5302 Sqft |
| Type | House |
| Attached Garage |
| Acreage | No |
| LandAmenities | Playground, Schools |
| Level | Type | Length | Width | Dimensions |
|---|---|---|---|---|
| Basement | Bedroom 5 | 4.06 m | 3.68 m | 4.06 m x 3.68 m |
| Basement | Storage | 2.55 m | 2.81 m | 2.55 m x 2.81 m |
| Basement | Utility Room | 1.4 m | 3.79 m | 1.4 m x 3.79 m |
| Lower Level | Family Room | 1.96 m | 3.08 m | 1.96 m x 3.08 m |
| Lower Level | Bedroom 4 | 3.25 m | 2.99 m | 3.25 m x 2.99 m |
| Lower Level | Laundry Room | 1.96 m | 3.08 m | 1.96 m x 3.08 m |
| Main Level | Living Room | 3.54 m | 5.13 m | 3.54 m x 5.13 m |
| Main Level | Dining Room | 2.58 m | 2.57 m | 2.58 m x 2.57 m |
| Main Level | Kitchen | 4.22 m | 5.04 m | 4.22 m x 5.04 m |
| Upper Level | Primary Bedroom | 3.85 m | 3.97 m | 3.85 m x 3.97 m |
| Upper Level | Bedroom 2 | 2.7 m | 3.3 m | 2.7 m x 3.3 m |
| Upper Level | Bedroom 3 | 2.67 m | 3.3 m | 2.67 m x 3.3 m |
