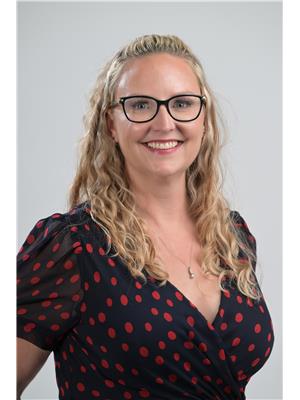Joanie Johnson
Real Estate Associate
- 780-385-1889
- 780-672-7761
- 780-672-7764
- [email protected]
-
Battle River Realty
4802-49 Street
Camrose, AB
T4V 1M9
Everything you have ever wanted in an acreage and possibly more! 40.17+/- acres of land just west of the Town of Athabasca limits. Situated in the County of Athabasca, this home was built in 1986 with every high end box checked off. Just under 2000 sq ft on the main level, it features things like a sunken living room, massive kitchen with all custom cabinets, 2 islands, built in jenn air stove top, built in oven, room for a large side by side fridge/stove combo and the ever so poplar sunshine ceiling. Dining area has a patio door to the deck, custom built in cabinetry and an built in office desk. Office space off the kitchen which could be utilized as a bedroom, 3 piece bathroom and the side door and also access to the double garage. The home has had one of the bedrooms converted to a luxury laundry room, large bedroom, 4 piece main bathroom with mirrors in the shower. The large master bedroom features its own built-in make-up table, closet space and 3-piece en-suite. The walk out basement has a second kitchen, den, and the largest entertaining space complete with bar and pool table. This floor is completed with a 4 piece bathroom, cold storage room and utility room. Upgraded shingles, new high efficiency furnace and hot water tank, and central air conditioning complete this home. The main and second driveway are both paved. Double detached 28'x24' garage in the back that can easily be brought back to life with a new overhead door and a good clean. There is a dugout to the west of the shop. The 3200 sq. ft. (40'x80') shop is any owners dream. Fully serviced with 2 large overhead doors, heat, water and sewer. The property is beside the Athabasca River, so you have the ability to venture down and enjoy the serenity of nature. (id:50955)
| MLS® Number | A2165660 |
| Property Type | Single Family |
| AmenitiesNearBy | Golf Course, Recreation Nearby, Schools, Water Nearby |
| CommunityFeatures | Golf Course Development, Lake Privileges, Fishing |
| Features | Environmental Reserve |
| ParkingSpaceTotal | 20 |
| Structure | Deck |
| BathroomTotal | 4 |
| BedroomsAboveGround | 2 |
| BedroomsTotal | 2 |
| Appliances | Washer, Refrigerator, Dishwasher, Stove, Range, Dryer, Microwave, Freezer, Oven - Built-in, Hood Fan |
| ArchitecturalStyle | Bungalow |
| BasementDevelopment | Finished |
| BasementFeatures | Walk-up |
| BasementType | Full (finished) |
| ConstructedDate | 1986 |
| ConstructionStyleAttachment | Detached |
| CoolingType | Central Air Conditioning |
| ExteriorFinish | Brick |
| FireProtection | Smoke Detectors |
| FireplacePresent | Yes |
| FireplaceTotal | 1 |
| FlooringType | Carpeted, Linoleum |
| FoundationType | Poured Concrete |
| HeatingFuel | Natural Gas |
| HeatingType | Forced Air |
| StoriesTotal | 1 |
| SizeInterior | 1943 Sqft |
| TotalFinishedArea | 1943 Sqft |
| Type | House |
| UtilityWater | Well, Cistern |
| Attached Garage | 2 |
| Detached Garage | 2 |
| Acreage | Yes |
| FenceType | Not Fenced |
| LandAmenities | Golf Course, Recreation Nearby, Schools, Water Nearby |
| LandscapeFeatures | Lawn |
| SizeIrregular | 40.17 |
| SizeTotal | 40.17 Ac|10 - 49 Acres |
| SizeTotalText | 40.17 Ac|10 - 49 Acres |
| ZoningDescription | A |
| Level | Type | Length | Width | Dimensions |
|---|---|---|---|---|
| Lower Level | Recreational, Games Room | 29.83 Ft x 37.75 Ft | ||
| Lower Level | Other | 6.75 Ft x 7.67 Ft | ||
| Lower Level | Kitchen | 17.83 Ft x 13.08 Ft | ||
| Lower Level | 4pc Bathroom | 9.92 Ft x 4.92 Ft | ||
| Lower Level | Den | 15.92 Ft x 11.58 Ft | ||
| Lower Level | Storage | 9.92 Ft x 11.08 Ft | ||
| Lower Level | Furnace | 15.92 Ft x 9.00 Ft | ||
| Main Level | Living Room | 15.50 Ft x 23.42 Ft | ||
| Main Level | Kitchen | 17.17 Ft x 17.83 Ft | ||
| Main Level | Dining Room | 19.08 Ft x 10.58 Ft | ||
| Main Level | 3pc Bathroom | 10.42 Ft x 6.08 Ft | ||
| Main Level | Office | 10.42 Ft x 10.17 Ft | ||
| Main Level | Bedroom | 11.33 Ft x 11.08 Ft | ||
| Main Level | 4pc Bathroom | 7.25 Ft x 7.92 Ft | ||
| Main Level | Laundry Room | 11.33 Ft x 11.50 Ft | ||
| Main Level | Primary Bedroom | 13.00 Ft x 14.67 Ft | ||
| Main Level | 3pc Bathroom | 7.75 Ft x 8.00 Ft |
| Electricity | Connected |
| Natural Gas | Connected |
| Sewer | Connected |
| Water | Connected |

