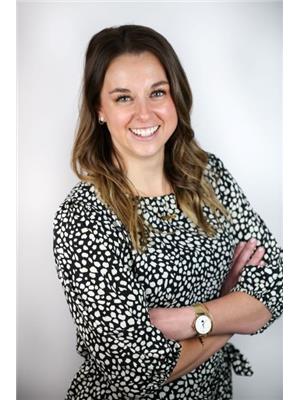Trevor McTavish
Realtor®️
- 780-678-4678
- 780-672-7761
- 780-672-7764
- [email protected]
-
Battle River Realty
4802-49 Street
Camrose, AB
T4V 1M9
Maintenance, Exterior Maintenance, Insurance, Landscaping, Other, See Remarks, Property Management
$396.04 MonthlyWelcome to this stylish 3 Bed + 3.5 Bath + Single Attached Garage townhome in Phase 1 of Grandin Village! The galley kitchen features maple cabinets, newer stainless steel refrigerator & stove, a modern black faucet and a quaint dinette nook. The formal dining space can be utilized for a larger dining table or home office space, and has access to your fully fenced backyard. Completing the main level is a good sized living room w/ large windows and a 2 pce bathroom. Upstairs hosts 3 large bedrooms and an updated 4 pce bathroom. The basement is fully finished with an additional updated 4 pce bathroom, large family/rec room, and a utility room featuring the newer laundry pair. More recent upgrades incl: Roof & R60 Insulation (2024), Garage Door Opener & Door (2023), Lighting (2023/24), Furnace (2012), HWT (2016). Prime location in the complex w/ easy access out to Sir Winston Churchill Ave connecting you easily to Ray Gibbon Dr/Anthony Henday & into St. Albert, Bus Routes & all schools! (id:50955)
1:00 pm
Ends at:3:00 pm
| MLS® Number | E4406398 |
| Property Type | Single Family |
| Neigbourhood | Grandin |
| AmenitiesNearBy | Park, Playground, Public Transit, Schools, Shopping |
| Features | Flat Site, No Back Lane |
| ParkingSpaceTotal | 2 |
| Structure | Porch, Patio(s) |
| BathroomTotal | 3 |
| BedroomsTotal | 3 |
| Amenities | Vinyl Windows |
| Appliances | Dishwasher, Dryer, Garage Door Opener Remote(s), Garage Door Opener, Hood Fan, Refrigerator, Stove, Washer, Window Coverings |
| BasementDevelopment | Finished |
| BasementType | Full (finished) |
| ConstructedDate | 1972 |
| ConstructionStyleAttachment | Attached |
| HalfBathTotal | 1 |
| HeatingType | Forced Air |
| StoriesTotal | 2 |
| SizeInterior | 1247.9678 Sqft |
| Type | Row / Townhouse |
| Attached Garage |
| Acreage | No |
| FenceType | Fence |
| LandAmenities | Park, Playground, Public Transit, Schools, Shopping |
| SizeIrregular | 339.6 |
| SizeTotal | 339.6 M2 |
| SizeTotalText | 339.6 M2 |
| Level | Type | Length | Width | Dimensions |
|---|---|---|---|---|
| Basement | Family Room | Measurements not available | ||
| Basement | Laundry Room | Measurements not available | ||
| Main Level | Living Room | 3.96 m | 4.59 m | 3.96 m x 4.59 m |
| Main Level | Dining Room | 2.36 m | 1.89 m | 2.36 m x 1.89 m |
| Main Level | Kitchen | 2.36 m | 3.28 m | 2.36 m x 3.28 m |
| Main Level | Den | 2.57 m | 2.96 m | 2.57 m x 2.96 m |
| Upper Level | Primary Bedroom | 3.25 m | 4.22 m | 3.25 m x 4.22 m |
| Upper Level | Bedroom 2 | 3.24 m | 3.24 m | 3.24 m x 3.24 m |
| Upper Level | Bedroom 3 | 3.25 m | 3.15 m | 3.25 m x 3.15 m |

