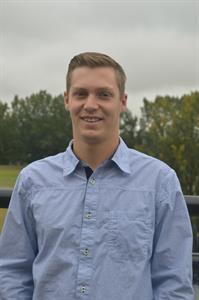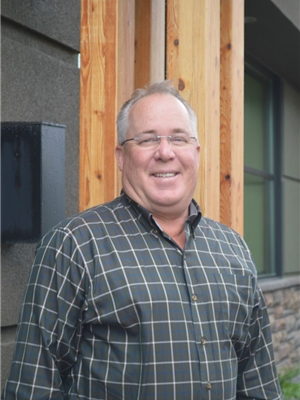Dennis Johnson
Associate Broker/Realtor®
- 780-679-7911
- 780-672-7761
- 780-672-7764
- [email protected]
-
Battle River Realty
4802-49 Street
Camrose, AB
T4V 1M9
What a GREAT house to start the family memories!! This house has been totally renovated with tons of thought and design put into it. It is located on a corner lot with parking on the side and huge double parking pad at the back off the alley. A great spot for the RV or extra vehicles. The yard has an outdoor entertainment area with a covered porch off the shed to have the BBQ or keep things dry in the Alberta summers while entertaining or just enjoying family time. With a huge fire pit and great play center in the back yard for the kids to enjoy. Once you enter the house you have an appreciation for a house tastefully renovated from top to bottom with the family in mind. The large windows through out the living area give incredible natural light. The bright vibrant colors throughout the home really make it leave an impression when walking through the house. The well appointed kitchen with stainless appliance leads to a dining area along with the living room. The modern decor upstairs and down really makes this property one to take notice of in a quiet established neighborhood. (id:50955)
| MLS® Number | A2165100 |
| Property Type | Single Family |
| Community Name | Downtown Lacombe |
| AmenitiesNearBy | Airport, Golf Course, Playground, Schools |
| CommunityFeatures | Golf Course Development, Fishing |
| Features | Back Lane, Pvc Window, Closet Organizers |
| ParkingSpaceTotal | 4 |
| Plan | 2200hw |
| Structure | Shed, Deck |
| BathroomTotal | 2 |
| BedroomsAboveGround | 2 |
| BedroomsBelowGround | 2 |
| BedroomsTotal | 4 |
| Appliances | Washer, Refrigerator, Dishwasher, Stove, Microwave |
| ArchitecturalStyle | Bungalow |
| BasementDevelopment | Finished |
| BasementType | Full (finished) |
| ConstructedDate | 1952 |
| ConstructionMaterial | Wood Frame |
| ConstructionStyleAttachment | Detached |
| CoolingType | None |
| ExteriorFinish | Vinyl Siding |
| FlooringType | Carpeted, Laminate, Linoleum |
| FoundationType | Poured Concrete |
| HeatingFuel | Natural Gas |
| HeatingType | Forced Air |
| StoriesTotal | 1 |
| SizeInterior | 1019.53 Sqft |
| TotalFinishedArea | 1019.53 Sqft |
| Type | House |
| RV |
| Acreage | No |
| FenceType | Fence |
| LandAmenities | Airport, Golf Course, Playground, Schools |
| LandscapeFeatures | Landscaped |
| SizeDepth | 48.77 M |
| SizeFrontage | 16 M |
| SizeIrregular | 8400.00 |
| SizeTotal | 8400 Sqft|7,251 - 10,889 Sqft |
| SizeTotalText | 8400 Sqft|7,251 - 10,889 Sqft |
| ZoningDescription | R2 |
| Level | Type | Length | Width | Dimensions |
|---|---|---|---|---|
| Basement | 3pc Bathroom | 8.42 Ft x 6.42 Ft | ||
| Basement | Bedroom | 8.33 Ft x 11.00 Ft | ||
| Basement | Bedroom | 7.33 Ft x 11.33 Ft | ||
| Basement | Recreational, Games Room | 12.00 Ft x 13.33 Ft | ||
| Basement | Furnace | 12.08 Ft x 10.00 Ft | ||
| Basement | Other | 12.00 Ft x 5.00 Ft | ||
| Main Level | 4pc Bathroom | 8.92 Ft x 5.33 Ft | ||
| Main Level | Bedroom | 9.42 Ft x 11.50 Ft | ||
| Main Level | Dining Room | 9.50 Ft x 13.42 Ft | ||
| Main Level | Kitchen | 13.25 Ft x 10.50 Ft | ||
| Main Level | Living Room | 12.00 Ft x 19.50 Ft | ||
| Main Level | Primary Bedroom | 9.67 Ft x 11.50 Ft | ||
| Main Level | Other | 2.00 Ft x 7.00 Ft |



