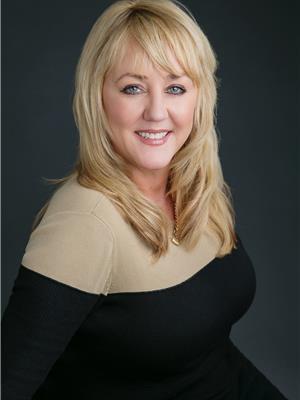Alton Puddicombe
Owner/Broker/Realtor®
- 780-608-0627
- 780-672-7761
- 780-672-7764
- [email protected]
-
Battle River Realty
4802-49 Street
Camrose, AB
T4V 1M9
Spacious two story walk out with 2 primary bedrooms each with there own ensuites. Located on a quite close in beautiful Aspen Ridge. This spacious and well designed 1home is situated on a large lot. Upon entering you will find high ceilings making it bright and open and how much room there is on the main floor which includes ½ bathroom with laundry, open kitchen, living room and dining area with patio doors to the deck for those beautiful evenings. The 2 Primary bedrooms are very spacious allowing for alot of room for your bedroom suite placement and including a Full ensuite in each bedroom. Large double attached garage for your parking, bikes, gardening and sports equipment. Parks, Playgrounds, Shopping, Dining and schools are amazingly close to all the amenities, yet ideally situated in a quite neighborhood. The walk out basement is fully developed including a 4-pc bathroom, family room and optional den or 3rd Bedroom and 2 storage areas. Don’t miss out the opportunity of owning this home and make it your own. (id:50955)
| MLS® Number | A2165317 |
| Property Type | Single Family |
| Community Name | Aspen Ridge |
| AmenitiesNearBy | Park, Playground, Schools |
| ParkingSpaceTotal | 2 |
| Plan | 0126295 |
| Structure | Deck |
| BathroomTotal | 4 |
| BedroomsAboveGround | 2 |
| BedroomsTotal | 2 |
| Appliances | Washer, Refrigerator, Range - Electric, Dishwasher, Dryer, Microwave Range Hood Combo, Garage Door Opener |
| BasementDevelopment | Finished |
| BasementType | Full (finished) |
| ConstructedDate | 2003 |
| ConstructionMaterial | Wood Frame |
| ConstructionStyleAttachment | Semi-detached |
| CoolingType | None |
| ExteriorFinish | Vinyl Siding |
| FlooringType | Carpeted, Linoleum |
| FoundationType | Poured Concrete |
| HalfBathTotal | 1 |
| HeatingFuel | Natural Gas |
| HeatingType | Forced Air |
| StoriesTotal | 2 |
| SizeInterior | 1377 Sqft |
| TotalFinishedArea | 1377 Sqft |
| Type | Duplex |
| Attached Garage | 2 |
| Acreage | No |
| FenceType | Fence |
| LandAmenities | Park, Playground, Schools |
| LandscapeFeatures | Landscaped |
| SizeDepth | 33.02 M |
| SizeFrontage | 8.92 M |
| SizeIrregular | 294.54 |
| SizeTotal | 294.54 M2|0-4,050 Sqft |
| SizeTotalText | 294.54 M2|0-4,050 Sqft |
| ZoningDescription | R1a |
| Level | Type | Length | Width | Dimensions |
|---|---|---|---|---|
| Second Level | Bedroom | 15.00 Ft x 11.67 Ft | ||
| Second Level | Primary Bedroom | 23.00 Ft x 12.83 Ft | ||
| Second Level | 4pc Bathroom | 7.50 Ft x 4.83 Ft | ||
| Second Level | 3pc Bathroom | 7.83 Ft x 4.75 Ft | ||
| Basement | Den | 9.92 Ft x 7.75 Ft | ||
| Basement | Family Room | 22.25 Ft x 12.75 Ft | ||
| Basement | Storage | 8.08 Ft x 4.33 Ft | ||
| Basement | 4pc Bathroom | 22.25 Ft x 12.75 Ft | ||
| Basement | Furnace | 8.00 Ft x 4.33 Ft | ||
| Main Level | Kitchen | 10.58 Ft x 11.50 Ft | ||
| Main Level | Dining Room | 10.67 Ft x 8.67 Ft | ||
| Main Level | Living Room | 12.50 Ft x 14.17 Ft | ||
| Main Level | 2pc Bathroom | 10.00 Ft x 4.83 Ft |


(403) 342-4455
(403) 346-8485
www.realtyexecutivesalbertaelite.com


(403) 342-4455
(403) 346-8485
www.realtyexecutivesalbertaelite.com